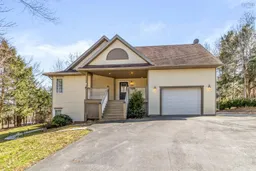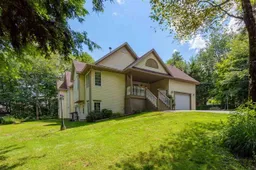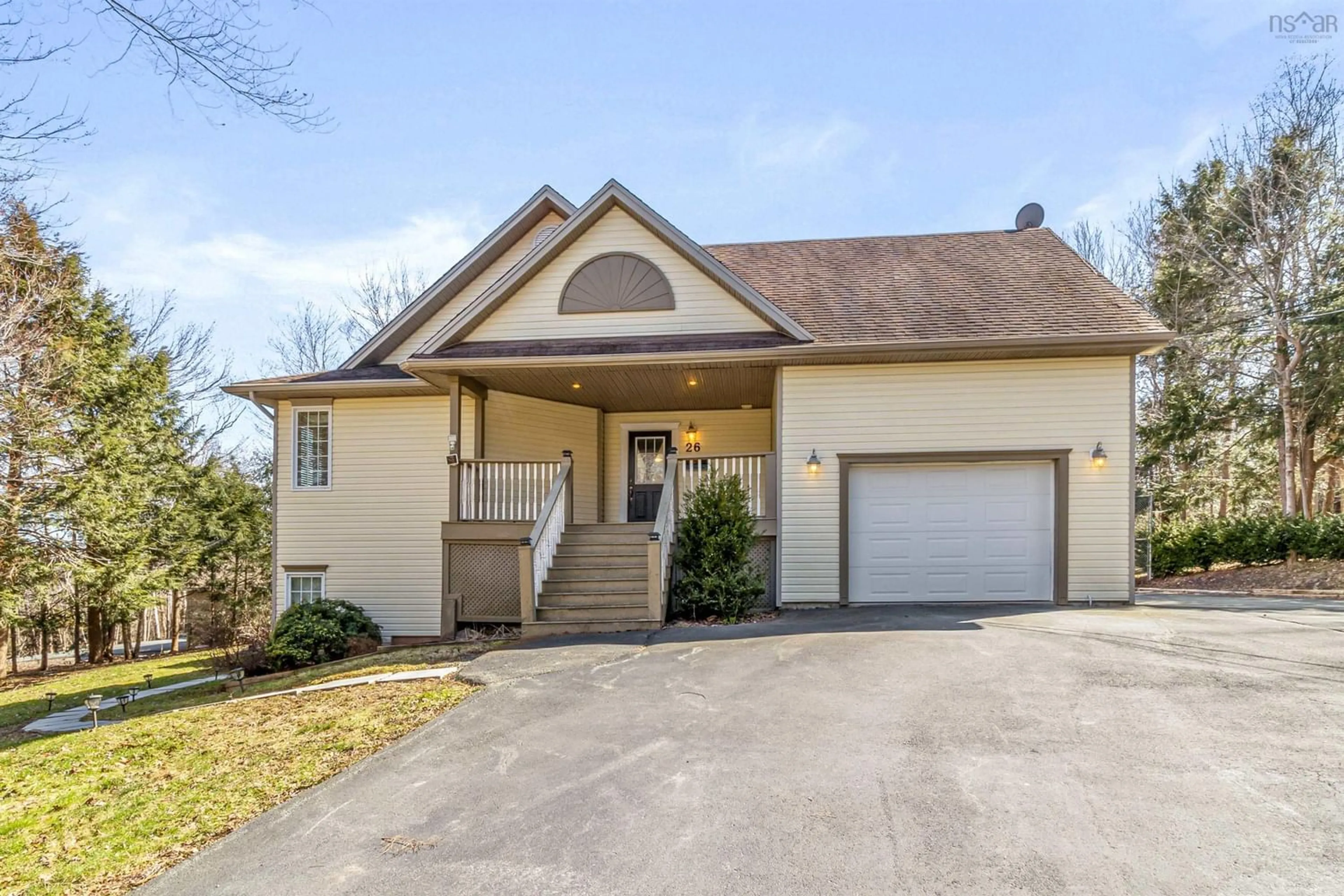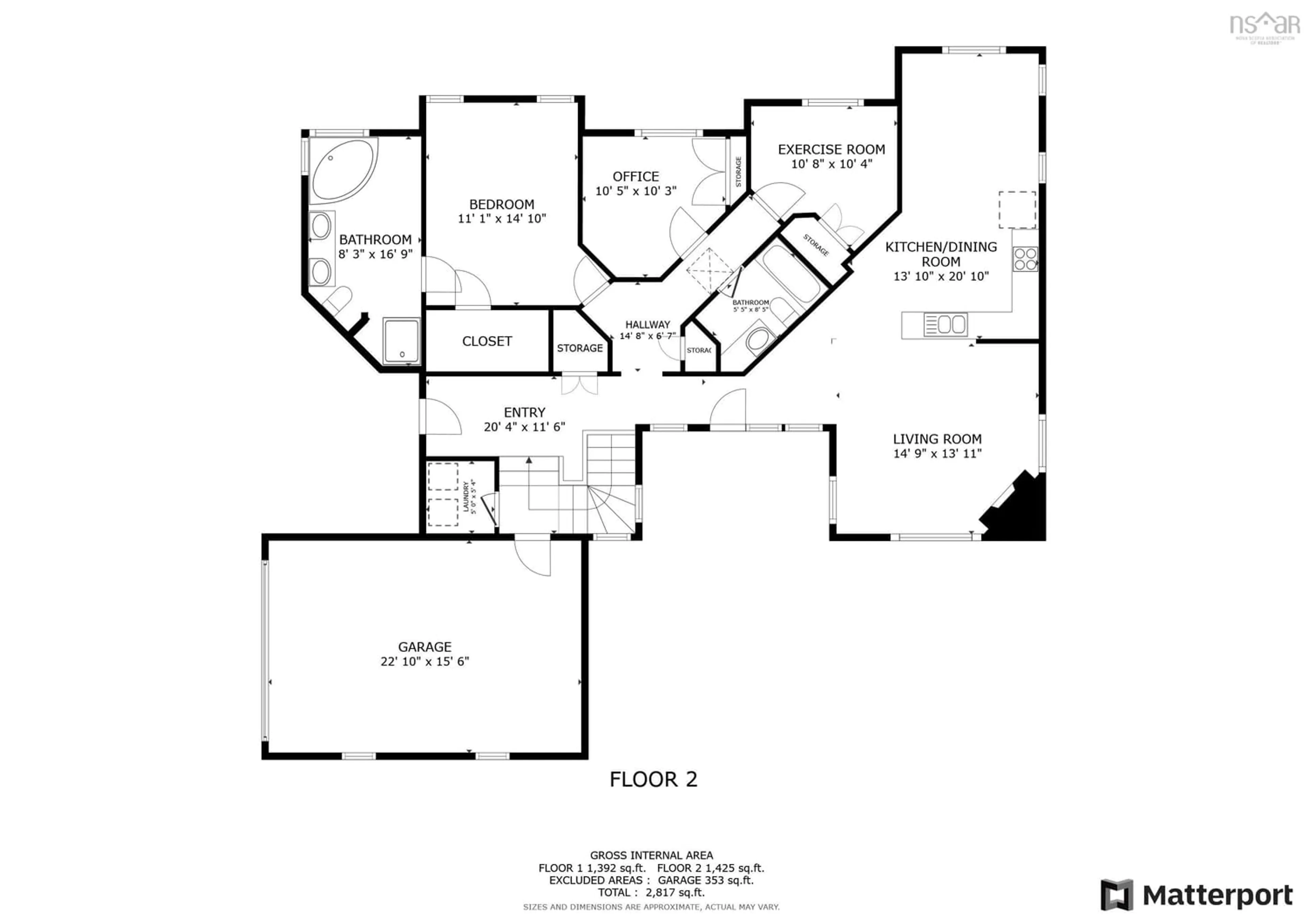26 Brecken Ridge Lane, Lower Sackville, Nova Scotia B4C 4G9
Contact us about this property
Highlights
Estimated ValueThis is the price Wahi expects this property to sell for.
The calculation is powered by our Instant Home Value Estimate, which uses current market and property price trends to estimate your home’s value with a 90% accuracy rate.$709,000*
Price/Sqft$235/sqft
Days On Market38 days
Est. Mortgage$3,006/mth
Tax Amount ()-
Description
Nestled in the peaceful enclave of Stonemount Village, 26 Brecken Ridge Lane offers a captivating blend of sophistication and serenity. Poistioned in the sought-after locale of Lower Sackville, Nova Scotia, this ranch-style executive residence boasts an impressive array of amenities tailored to meet the needs of the discerning homeowner. Featuring six bedrooms and three bathrooms spread across approximatley 2,975 square feet of meticulously designed space, this home seamlessly combines comfort and functionality. The main level welcomes you with an open-concept kitchen, perfect for fostering familial connections and hosting gatherings while the adjacent dining area vaulted-ceiling living room, complete with cozy fireplace, create an inviting atmosphere. The master suite serves as a secluded retreat, complimented by two additional bedrooms and a full bath. Descending to the lower level reveals utility access alongside a versatile third bedroom office. Furthermore, discover a two-bedroom in-law suite, ideal for accommodating guests or teenagers, and a generous recreation room that opens onto the lush yard, offering an idyllic setting for relaxation or play. Outdoor amenities abound, including a deck tailored for entertaining and a sports pad suitable for children or storing recreational gear. Additional features such as two ductless heat pumps for efficient climate control, municipal water access for convenience, and a private tree-lined laneway ensuring tranquility and privacy, further enhance the appeal of this exceptional property. Whether you desire the convenience of main-level living or sprawling retreat 26 Brecken Ridge Lane epitomizes refined living, promising a lifestyle characterized by comfort, functionality, and peace. Don't miss this remarkable opportunity to make Stonemount Village your home!
Property Details
Interior
Features
Main Floor Floor
Ensuite Bath 1
8.3 x 16.9Foyer
20.4 x 11.6Laundry
5.7 x 5.4Living Room
14.9 x 13.11Exterior
Parking
Garage spaces 1
Garage type -
Other parking spaces 2
Total parking spaces 3
Property History
 49
49 24
24



