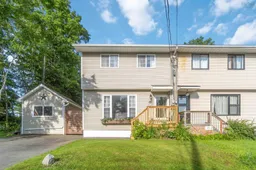This beautiful semi detached home with its newly built front deck is located on a private fenced yard on popular Stokil Drive in Lower Sackville. This 3 bedroom, 1 1/2 bath home has a lot to offer to it's new owners. The natural light in the living room shows the glow of the hardwood floors. From the open kitchen you can step out to your back yard patio complete with a gazebo and a newly built vegetable garden with plants ready to harvest. The 3 spacious bedrooms up stairs, have ample storage space and closets, along with a jet tub in the bathroom to relax after a day of gardening. The rec room down stairs is spacious and offers a great spot to kick back and relax. The downstairs also has the laundry and washroom combo. There is a huge pantry for storage as well as space under the stairs. Outside you have a lighted gazebo and a well maintained patio, the 10 x 16 shed allows for another place to tinker or use for your gardening needs. This home is located next to the elementary school along with the middle and high school near by. It is close to all amenities and on a very popular bus route making commuting a breeze. This home is move in ready with a newly replaced roof (2024), new front deck, regularly maintained heat pump, newly replaced gutters as well as a recent driveway replacement. This home won't last long, book your viewing today!
Inclusions: Oven, Stove, Dishwasher, Range Hood, Refrigerator
 30
30


