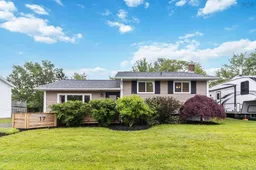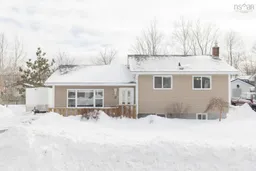A spectacular Sackville home is now on market -- check out 17 Sampson Drive! This 3 bed, 1.5 bath detached home is all about good vibes and easy living in a fantastic community with the best neighbours! Thoughtfully maintained and updated by the current owner it’s the kind of space that feels like home the moment you walk in. The Main floor has a lovely bright living room with hardwood floors and a mini split heat pump for cooling and heating making the space comfortable any time of year. There is an updated Kitchen that is now more open to the Dining area with french doors walking out to a deck and backyard - perfect bonus entertaining space. Upstairs you'll find 3 bedrooms, a 5 piece bath with double vanity and lots of storage. Downstairs there is a great sized rec room—perfect for working out, movie nights or your creative studio - even a nook for the at home office! We also have a half bath down here and laundry area with separate sink plus loads of storage to keep everything tidy. The backyard is another awesome touch to this house - fenced & flat (excellent for the kids and pups!) plus has a large wired shed with pony panel & roll up door and a greenhouse that someone is bound to turn into a gardeners delight! Enjoy peace of mind with new windows throughout, the handy ductless heat pump, repointed chimney with new liner, new front deck and planters, new lighting, new paint and the list goes on! And just to make it even better 17 Sampson is located in a super school district serving both French and English students - walking distance! And as Sackville continues to grow with all the amenities you need while still being close to Halifax and Dartmouth you will still have a small community of lakes, trails and great people! This home balances laid-back style with total practicality. If you’re looking for a space with personality, comfort, and great energy—you just found it! To view or find out more about all the updates call your Realtor and let's get you moving!
Inclusions: Stove, Dryer, Washer, Microwave, Refrigerator
 49Listing by nsar®
49Listing by nsar® 49
49 Listing by nsar®
Listing by nsar®



