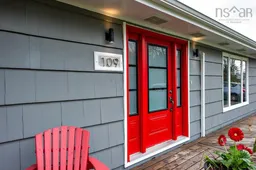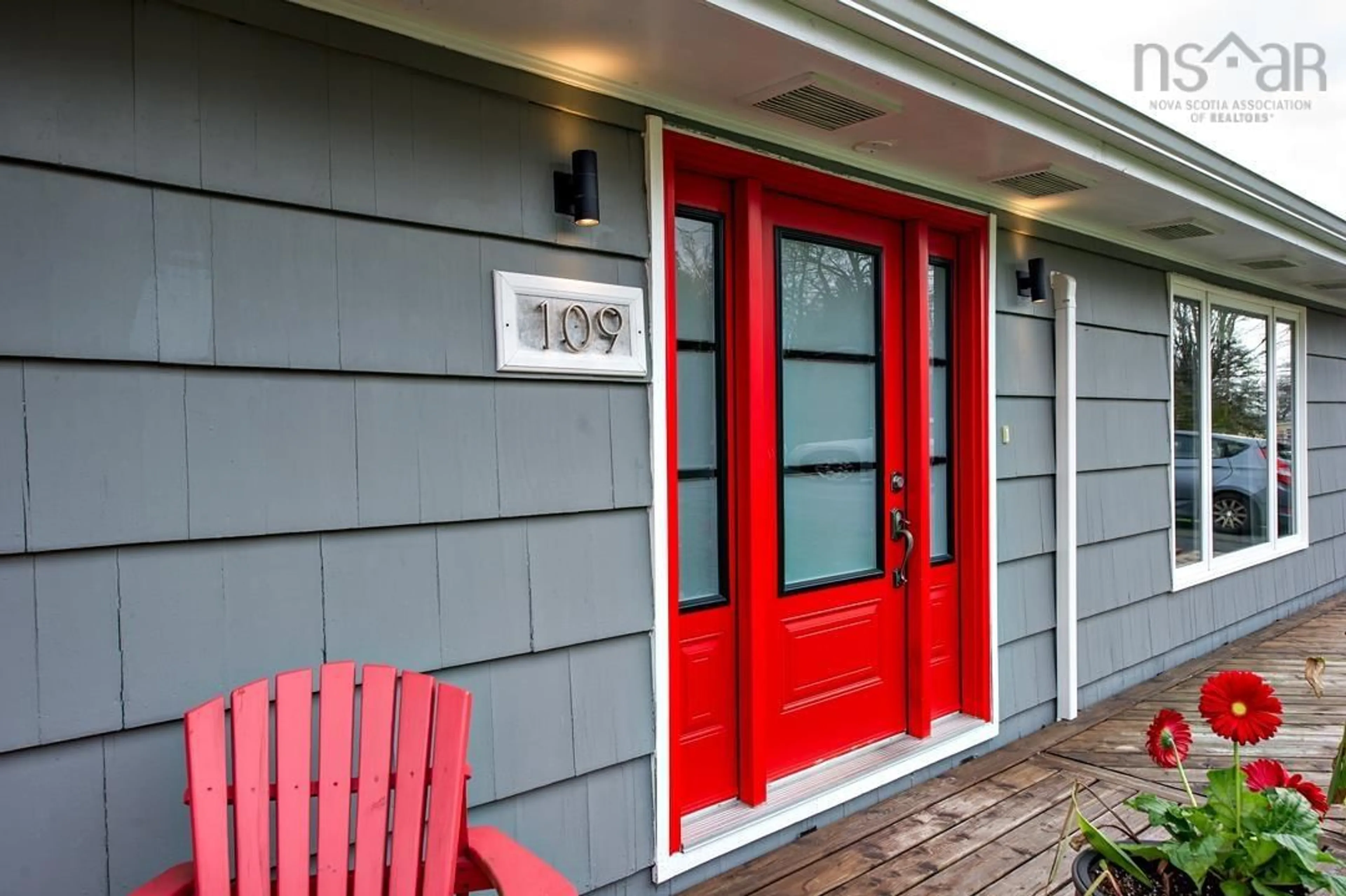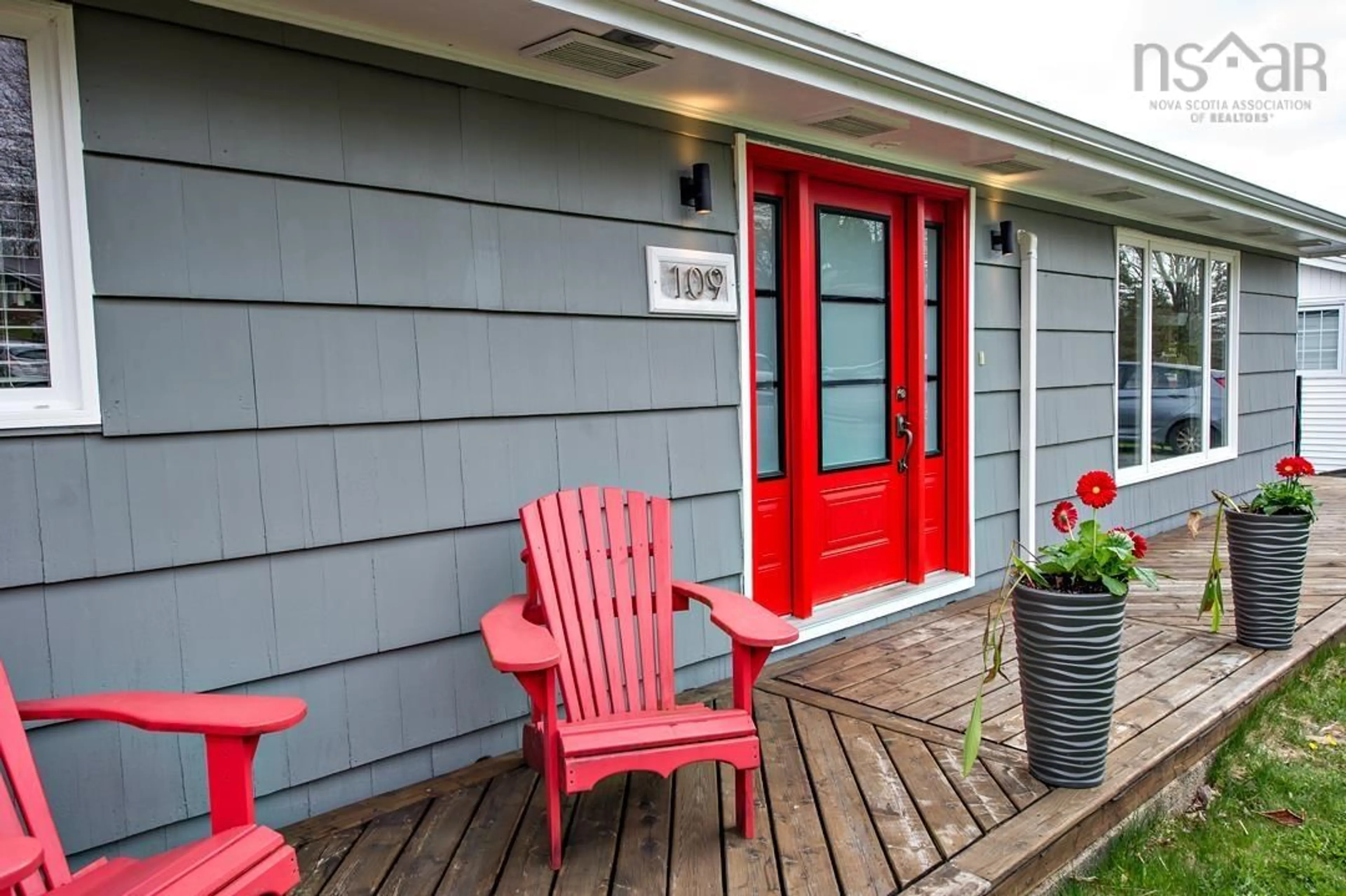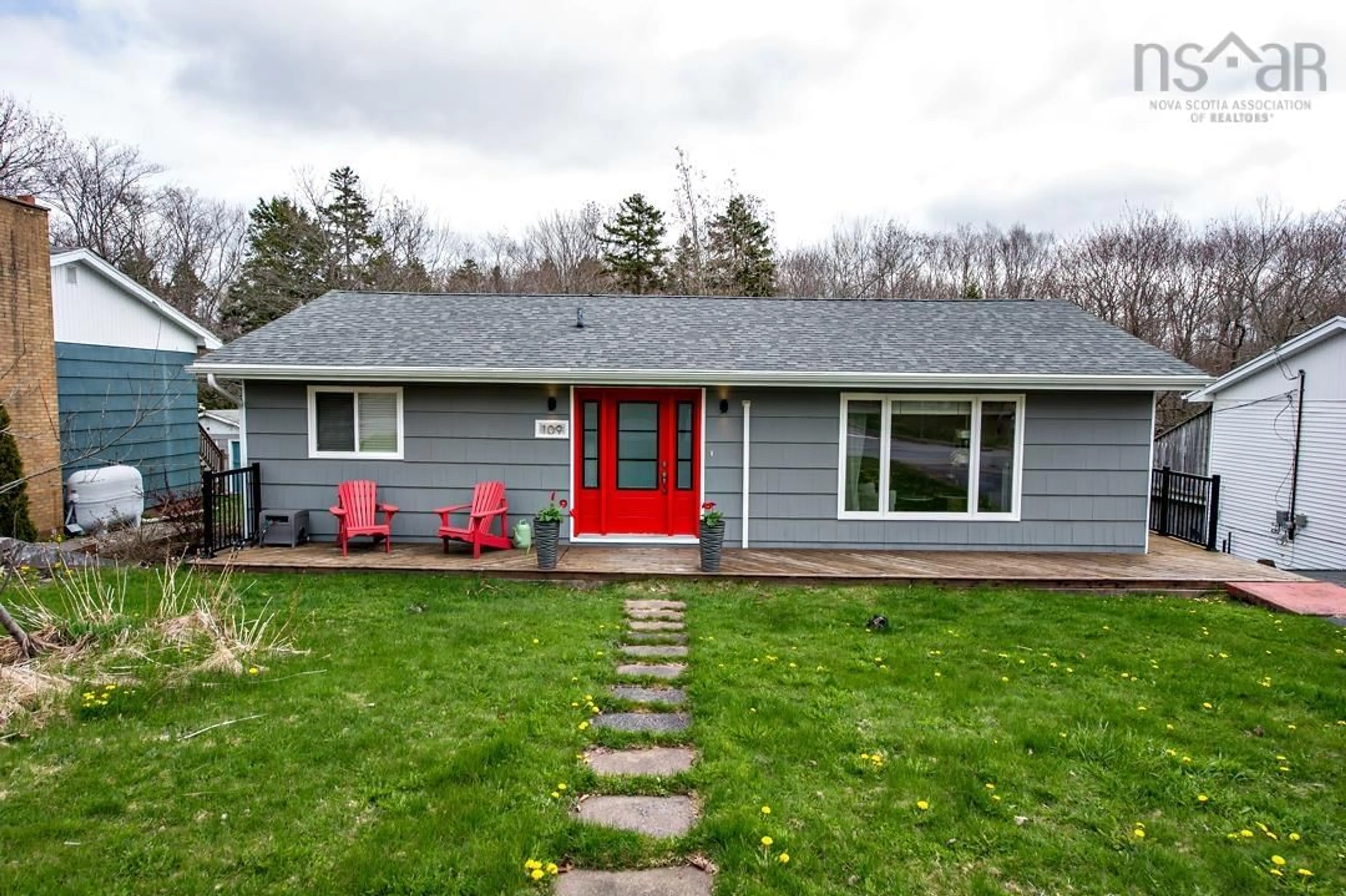109 Dickey Dr, Lower Sackville, Nova Scotia B4C 1T4
Contact us about this property
Highlights
Estimated ValueThis is the price Wahi expects this property to sell for.
The calculation is powered by our Instant Home Value Estimate, which uses current market and property price trends to estimate your home’s value with a 90% accuracy rate.$468,000*
Price/Sqft$332/sqft
Days On Market13 days
Est. Mortgage$1,933/mth
Tax Amount ()-
Description
Red Alert!! Step inside this beautiful red door and welcome to 109 Dickey Drive, Lower Sackville! This 3 bedroom, 1 bath bungalow has enjoyed numerous upgrades in recent years and is ready for new owners. The main level features a beautifully renovated kitchen with ample cabinet and countertop space, a hidden dishwasher, plus walkout to the large back deck. The living room is flooded with natural light and features an electric fireplace and open shelving and the bathroom has been updated to a modern design. 3 bedrooms complete this level where new flooring was installed throughout. The basement level features a cozy rec room and office nook, dedicated laundry room and entry to the built in garage, plus room to add your personal touch. Outside you will enjoy the large deck space, the 12x16 shed and access to the garage. Tech-savvy buyers you'll love that this home is electric car ready plus it features NEST smoke and CO2 detectors and NEST thermostats, both Google integrated, LG ThinkQ heat pumps and MyQ garage openers, both Google and Alexa integrated. Imagine the convenience of being able to open your garage door for someone if you are not home! Upgrades to the home include - 2016: New windows throughout, New flooring throughout, New roof, New front door, Remodel Basement, Remodel Entryway. 2017: New garage door. 2018: Remodel Living room, New bathroom (ground up). 2019: New front deck, New kitchen (ground up), New Heat pump (upstairs). 2020: New electrical panel, New electrical wiring throughout. 2022: New Heat pump (downstairs). 2024: Remodel Rear deck. Great location, great space, renovated... this home is a must view! Call for your personal viewing today. Seller reserves the right to accept an offer at any time.
Property Details
Interior
Features
Main Floor Floor
Living Room
11'3 x 20Dining Nook
8'6 x 7'Kitchen
7'11 x 19'9Bedroom
8 x 7'3Exterior
Features
Property History
 47
47




