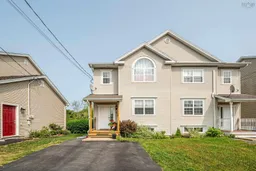Welcome to 51 North Green Road – the private hidden gem of Governors Glen! Tucked away in one of the subdivision’s most desirable locations, this home offers the perfect balance of privacy, comfort, and convenience. With hardwood floors on all three levels, spacious living areas, and access to Governors Lake and playground, it’s the ideal retreat for family living. Nestled in the highly sought-after family-friendly community of Governors Glen, this beautiful home offers comfort, convenience, and lifestyle. Located just minutes from scenic walking trails, the shops and amenities of Bayers Lake, residents also enjoy exclusive access to Governors Lake and playground—the perfect spot to watch the kids play, enjoy the water, or simply relax by the shore. Step inside to an open-concept main level featuring a bright and spacious living room, dining area, kitchen with a cozy breakfast nook, a convenient 2-piece powder room, and a large deck ideal for morning coffee or evening sun. Gleaming hardwood floors flow throughout all three levels of the home, adding warmth and elegance to every space. Upstairs, the primary suite impresses with a walk-in closet and 4-piece ensuite with a jet tub—perfect for unwinding at the end of the day. Two additional generously sized bedrooms and a full bath complete the upper level. The fully finished lower level expands your living space with a large rec room, a 4th bathroom, and a spacious laundry room/storage that could easily be reconfigured to create a 4th bedroom or home office. An excellent layout flexibility to suit a growing family. This home offers the best of both worlds: a quiet, family-oriented neighbourhood with quick access to parks, trails, and shopping. Don’t miss your chance—schedule your private showing today!
 33Listing by nsar®
33Listing by nsar® 33
33


