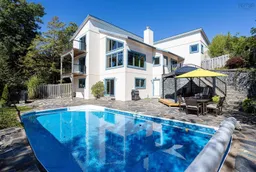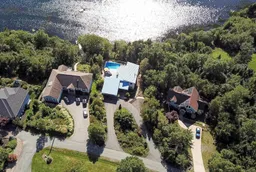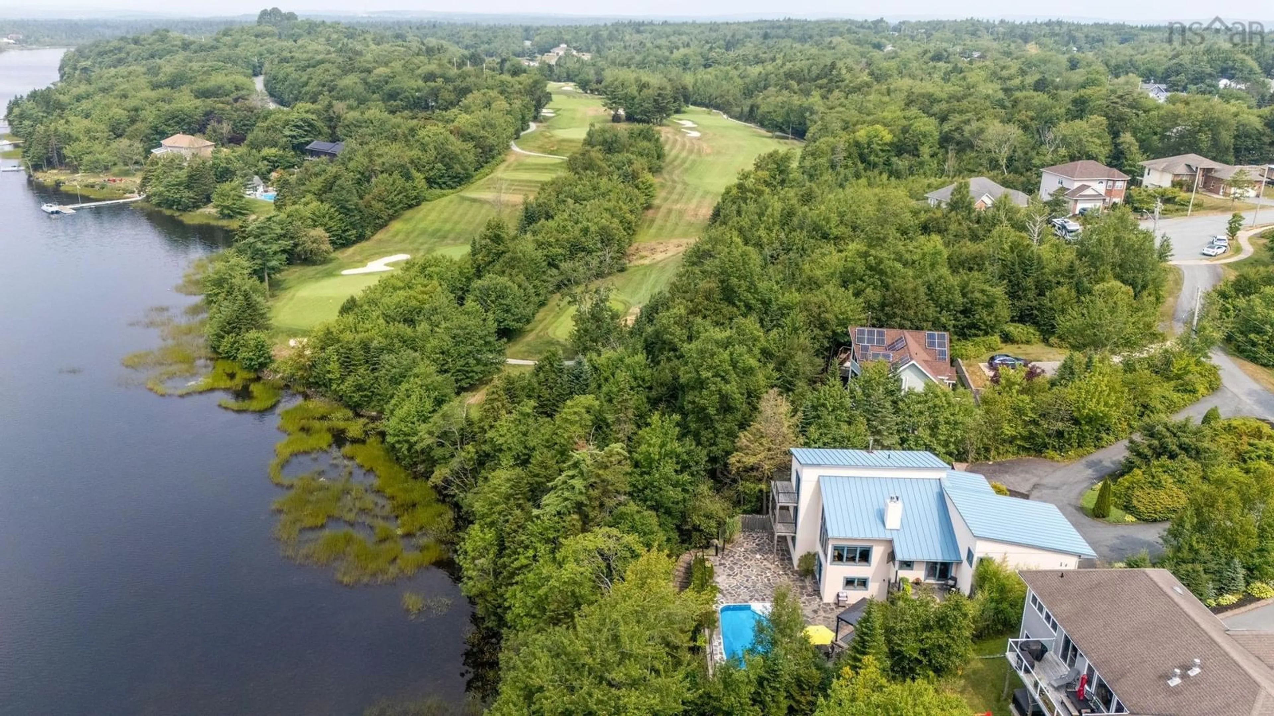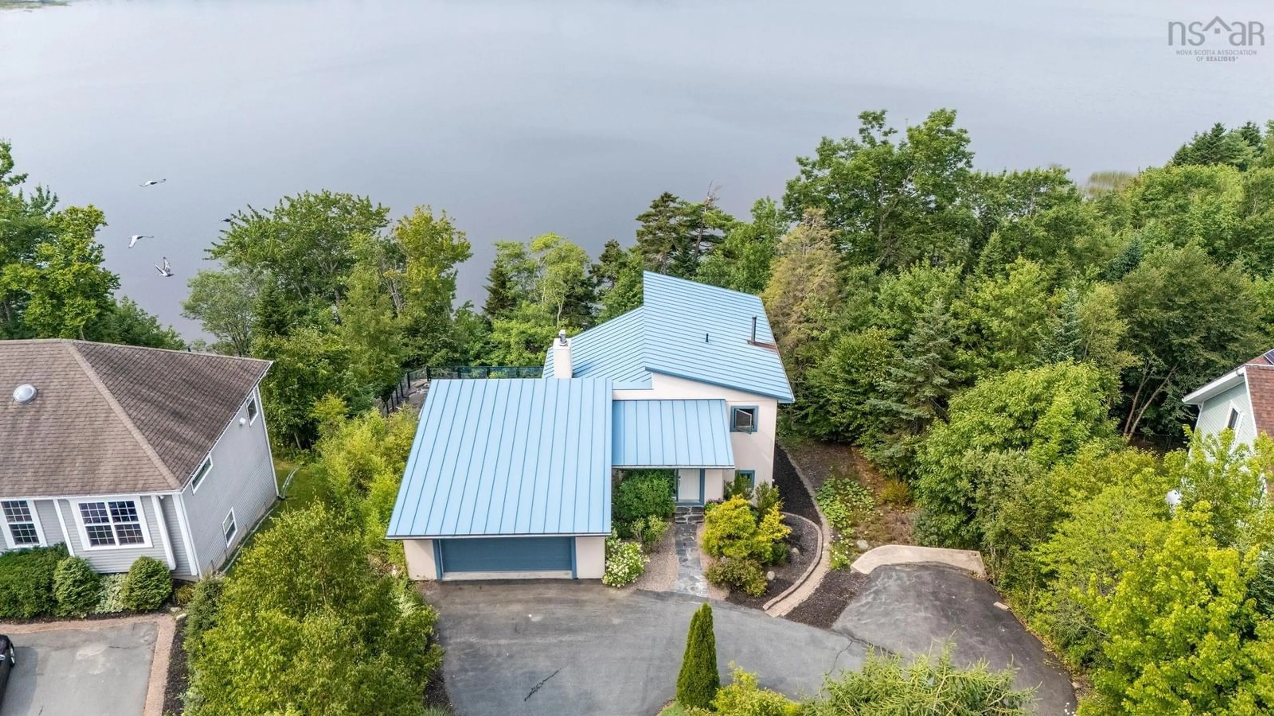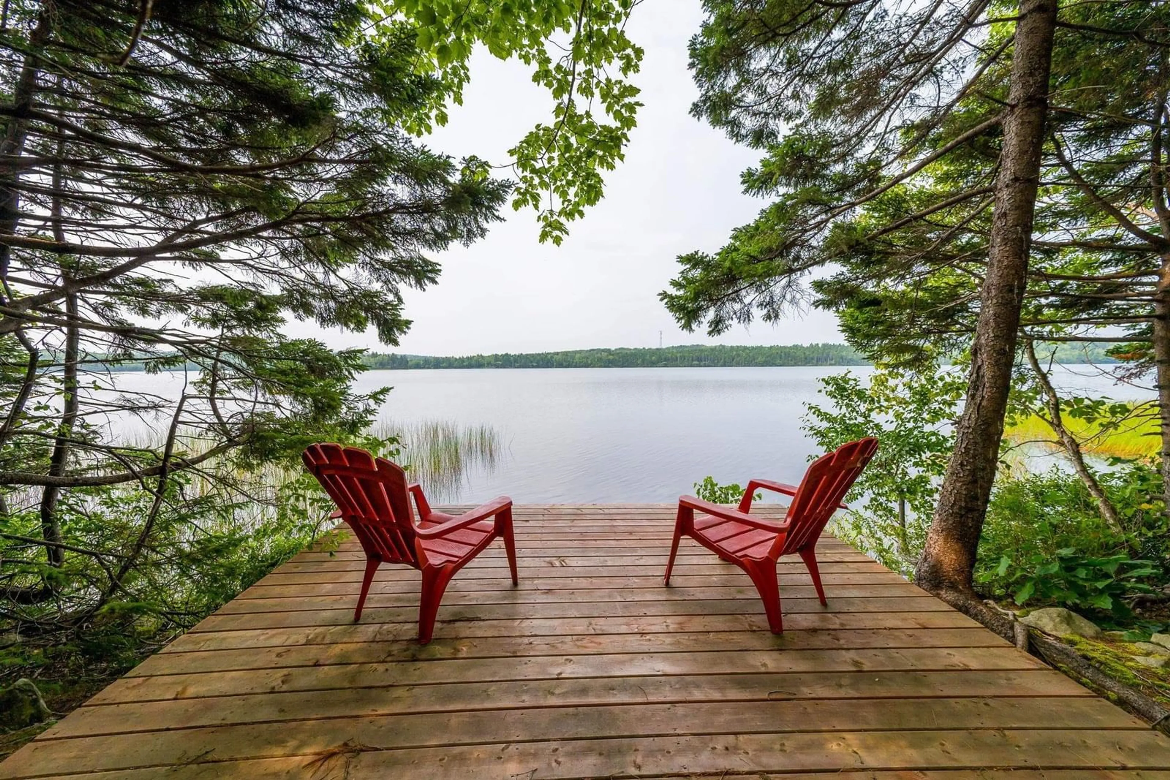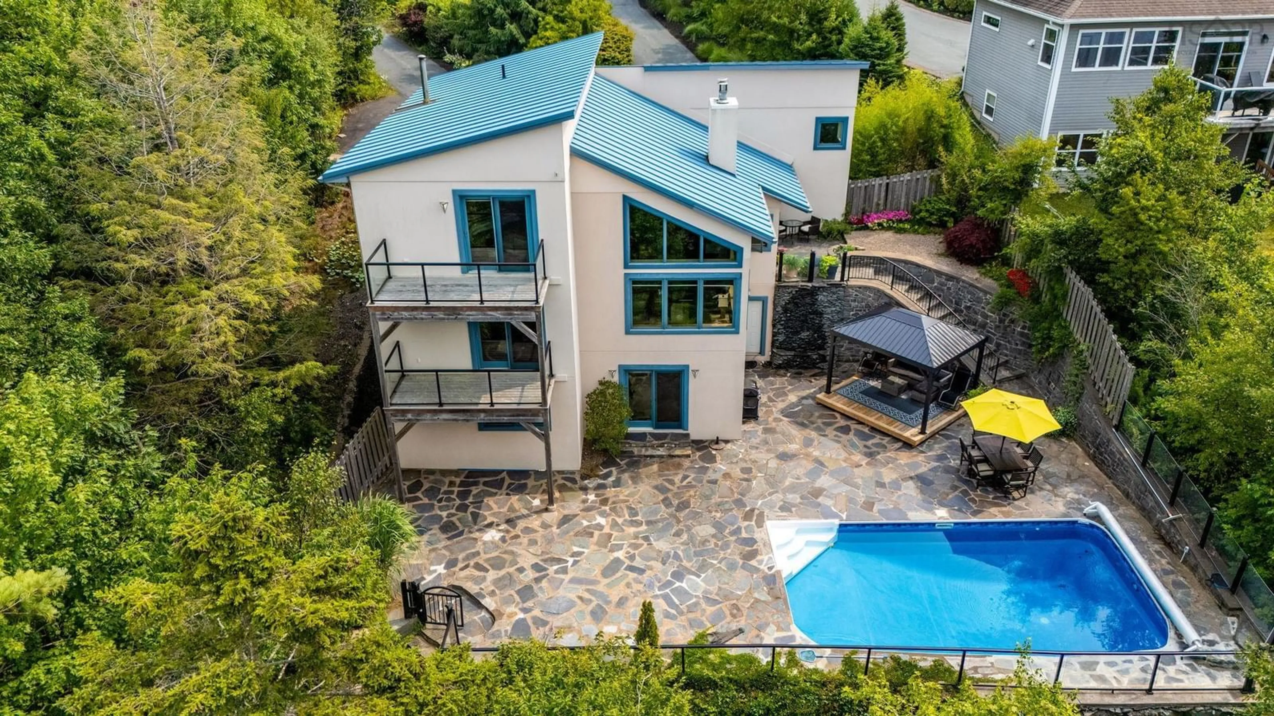49 Fairway Grove, Dartmouth, Nova Scotia B2W 6M5
Contact us about this property
Highlights
Estimated valueThis is the price Wahi expects this property to sell for.
The calculation is powered by our Instant Home Value Estimate, which uses current market and property price trends to estimate your home’s value with a 90% accuracy rate.Not available
Price/Sqft$373/sqft
Monthly cost
Open Calculator
Description
Beautifully Designed Lakefront home just 10 minutes Halifax and 15 minutes to the airport. This fabulous property boasts 65 feet of pristine water frontage with water views from each level, an in-ground pool, flagstone patio, ICF construction, built in garage with nearby golf community just to name a few. The home contains 3200 square feet of elegant livihng space including a luxurious primary suite with spa-like ensuite, private deck, in-suite laundry, plus a flex room or third bedroom with a Murphy bed. The open concept main level features a gourmet kitchen with breakfast bar, living room with fireplace, and dining room. Downstairs, a second bedroom and private in-law suite with kitchenette, 4 pc bath, and Murphy bed offering additional guest accommodations. Outside, a beautiful oasis awaits you whether it be the heated in-ground pool, waterfall, gazebo, lake frontage, patio for get togethers & family BBQ’s or just sit down by the waters edge enjoying a cup of coffee or your favourite beverage. Be sure to view the Virtual Tour before viewing this exceptional property in person!
Property Details
Interior
Features
2nd Level Floor
Foyer
7'6 x 14'9Primary Bedroom
22'6 x 15'6Ensuite Bath 2
10'11 x 8OTHER
15'4 x 8'1Exterior
Features
Parking
Garage spaces 2
Garage type -
Other parking spaces 0
Total parking spaces 2
Condo Details
Inclusions
Property History
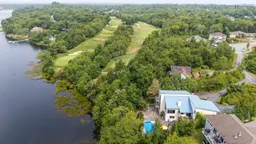 50
50