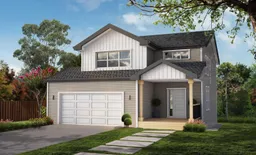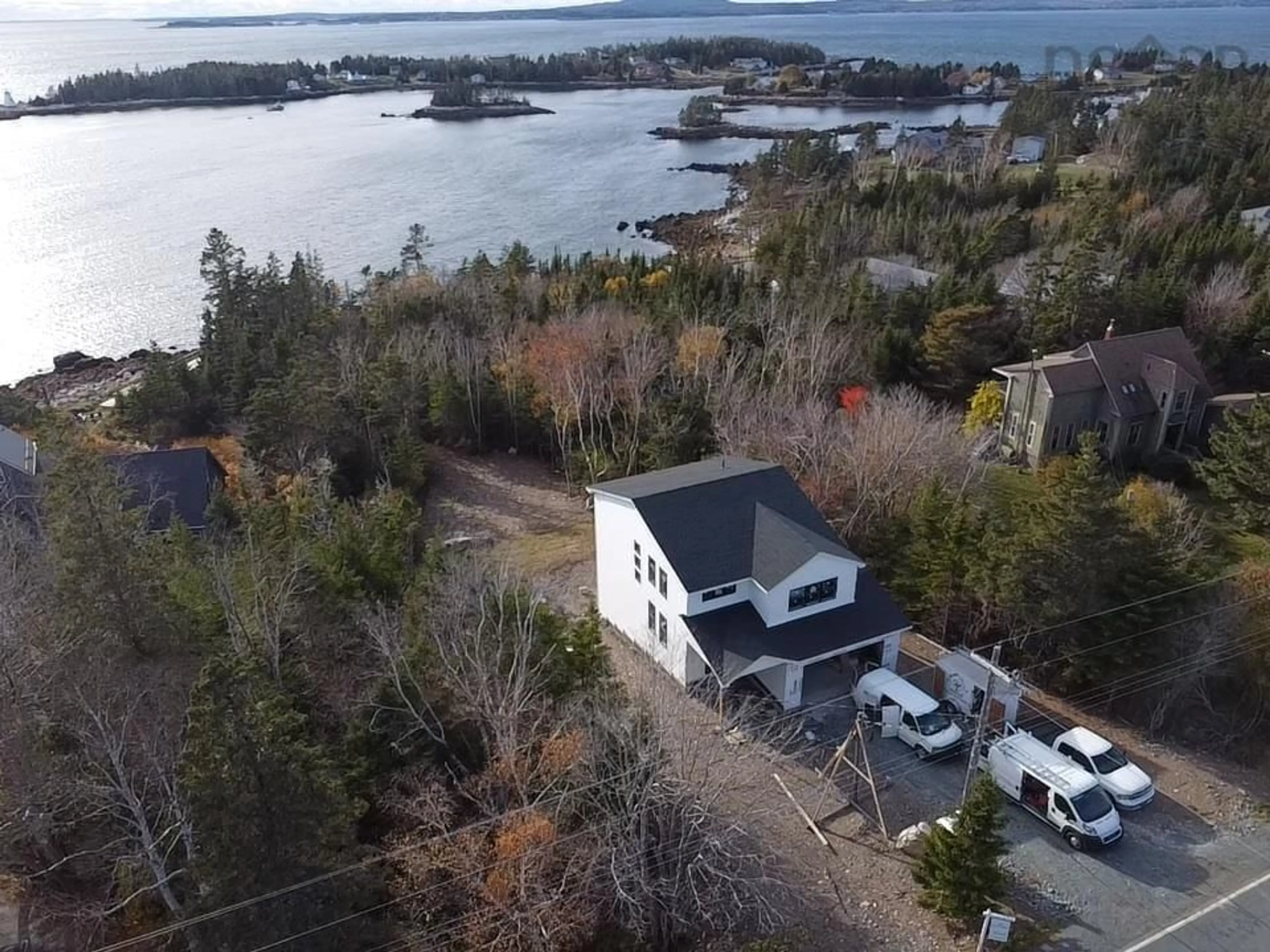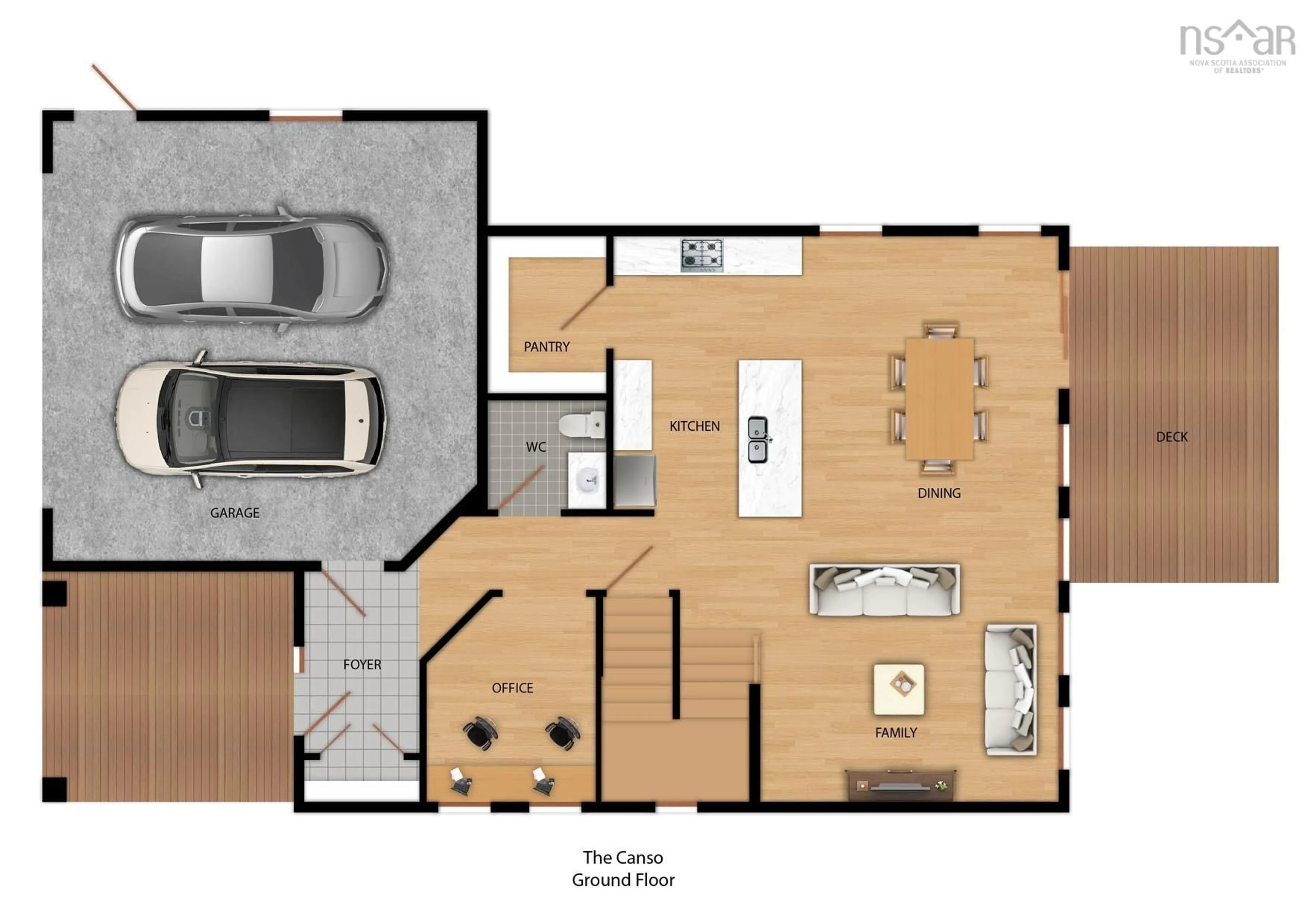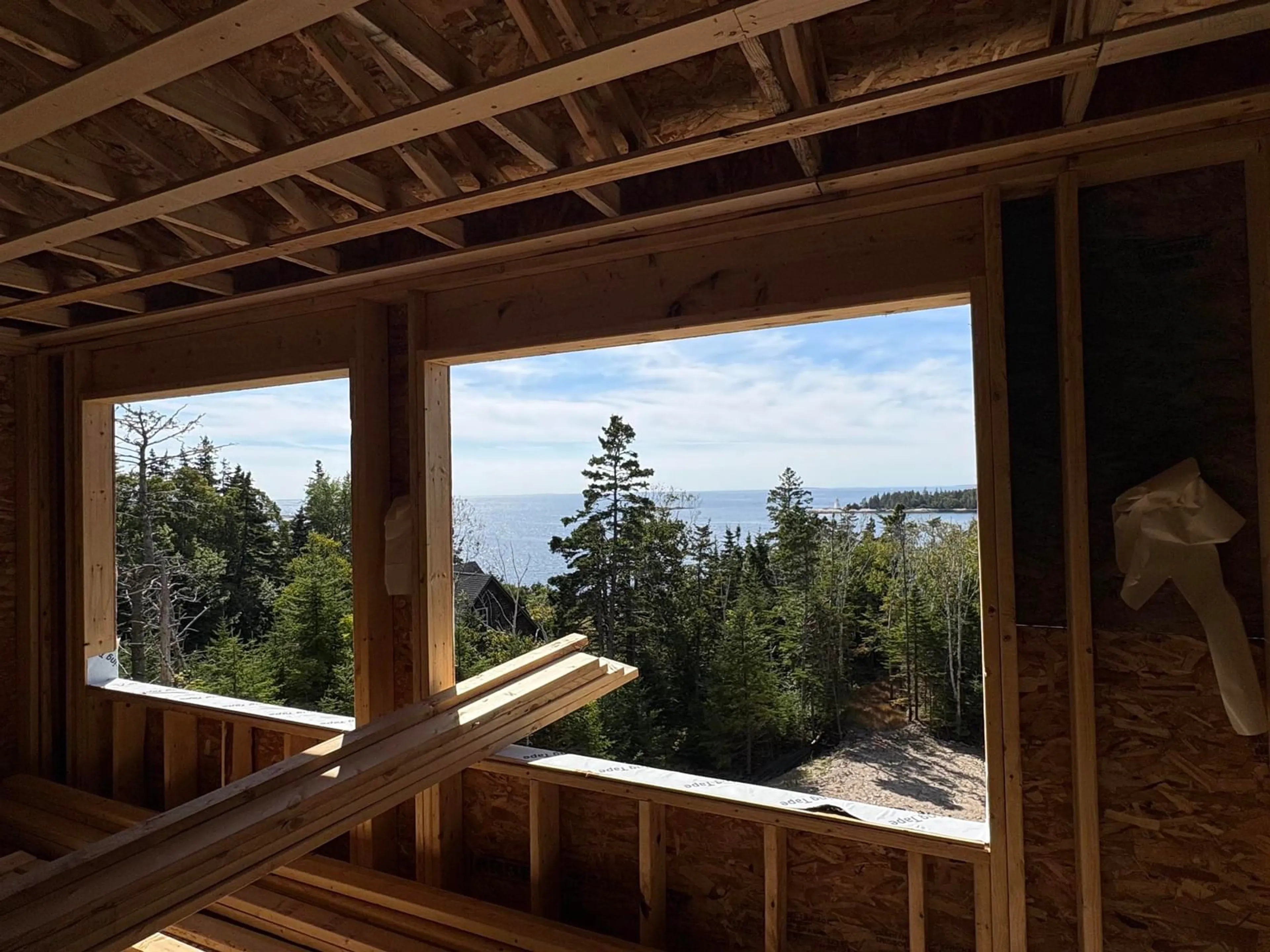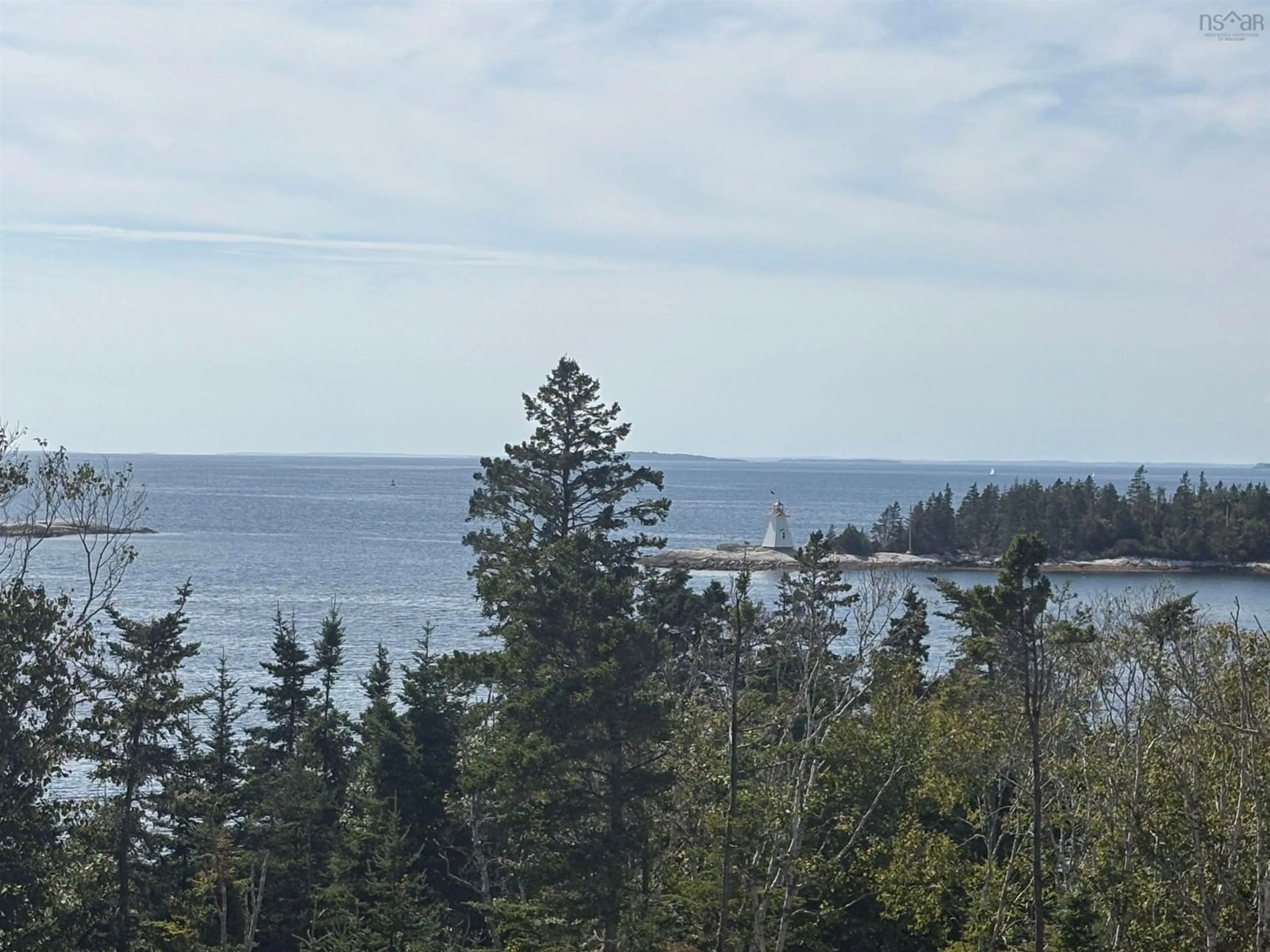8776 Peggys Cove Rd, Indian Harbour, Nova Scotia B3Z 3P3
Contact us about this property
Highlights
Estimated valueThis is the price Wahi expects this property to sell for.
The calculation is powered by our Instant Home Value Estimate, which uses current market and property price trends to estimate your home’s value with a 90% accuracy rate.Not available
Price/Sqft$339/sqft
Monthly cost
Open Calculator
Description
Situated along the scenic Peggys Cove Road in the charming oceanside community of Indian Harbour, this stunning 2-storey home offers the perfect blend of privacy, modern comfort, and coastal living. Enjoy ocean views and direct access to the water, all just minutes from world-famous Peggys Cove. With 4 bedrooms, 4 bathrooms, and a fully finished walkout basement, this home is designed for both relaxed family living and effortless entertaining. The main floor boasts 9-foot ceilings and an open-concept layout with a bright kitchen featuring cabinetry to the ceiling, a spacious dining area, and a family room complete with a propane fireplace. Step outside to your full-length back deck—ideal for summer BBQs with a propane hookup and scenic views over the bay. Upstairs, the primary suite offers a luxurious retreat with a spa-inspired ensuite featuring a tiled shower with an acrylic base, handheld and rain showerheads, and a generous walk-in closet. Two additional large bedrooms, a full bath, and a convenient laundry room complete the upper level. The fully finished basement expands your living space with a fourth bedroom, another full bath, a rec room, and a custom wet bar—perfect for hosting guests or relaxing in style. Additional upgrades include a fully ducted heat pump, eye-catching stonework around the double car garage, and year-round comfort and energy efficiency. Live the coastal lifestyle you’ve been dreaming of in The Canso—where thoughtful design meets breathtaking surroundings.
Property Details
Interior
Features
Main Floor Floor
Kitchen
13.13 x 9OTHER
7 x 6Dining Room
13.3 x 11.11Bath 1
Exterior
Parking
Garage spaces 2
Garage type -
Other parking spaces 0
Total parking spaces 2
Property History
 12
12