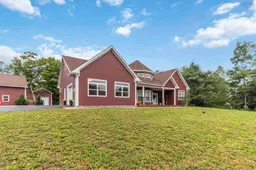Welcome to 5 Bumblebee Lane, a beautifully crafted, 10-year-old custom bungalow nestled in the quiet community of Hubley. From the moment you arrive, it’s clear that every detail was carefully considered—from the solid construction that exceeds building code in most areas to the fully wheelchair-accessible layout featuring extra-wide doorways and smooth, seamless transitions between spaces. Step inside to find 9-foot ceilings throughout, creating an immediate sense of openness and airiness. The elegance continues in the primary suite, where a trayed 10-foot ceiling adds architectural interest and a luxurious feel that complements the spa style ensuite. The dining room showcases a stunning 16-foot cathedral ceiling, offering a dramatic backdrop for entertaining and family gatherings. Between these two spaces, a two-way propane fireplace connects the cozy living room and formal dining area, providing warmth and ambiance to both. The open-concept kitchen sits at the heart of the home, designed to flow effortlessly into the adjoining living and dining rooms. It’s a space made for everyday living as well as entertaining, with direct access to the 14x18 screened-in porch. On the other side of the home are two additional bedrooms and a full bathroom—perfect for family, guests, or a home office. In addition to an attached single-car garage, this property features a detached 1,000 sq. ft. garage with an office above. Ideal for extra storage, a workshop, or a home-based business. With MRR-1 zoning, the space is well-suited for various business uses, offering flexibility and potential right on your own property. Whether you're seeking comfort, style, accessibility, or all three, 5 Bumblebee Lane delivers a rare combination of thoughtful design and high-end craftsmanship. It's more than a home—it's a space built to be lived in and loved for years to come.
 39Listing by nsar®
39Listing by nsar® 39
39


