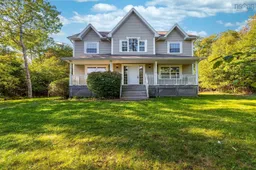Tucked into the sought-after Five Island Lake Estates, this two-storey home strikes the right balance of space, style and privacy. Set on nearly an acre, the lot is framed by mature trees, giving you room to breathe while keeping things private. Inside, there’s plenty of room for the whole crew! The main floor flows with purpose- a welcoming foyer with dual closets, bright great room anchored by a corner propane fireplace, separate dining room for gatherings and a sunlit kitchen with a casual nook. Main-level laundry keeps life convenient, while four bedrooms and 3.5 baths across the home deliver the function and flexibility every household needs. Venture upstairs to find the spacious primary suite, complete with a jet-tub ensuite and an oversized walk-in closet perfect for all your fashion finds! Two additional bedrooms plus a full bathroom round out this level, creating a comfortable setup for family. But wait, there’s more! The finished lower level with a walkout is a teen’s dream, offering a private bedroom, a spacious rec room for games and movie nights and yet another full bath. Nestled among the trees, this home is your own little sanctuary, where friendly bunnies might just come to greet you! And let’s not forget the perks! Schools, grocery stops and local dining are all nearby, plus crisp walking trails that glow with autumn colour. There’s even public access to the nearby lake- perfect for sneaking in a late-season kayak paddle. This home gives you the best of both worlds, a peaceful retreat wrapped in seasonal charm, yet only 20 minutes from the vibrant energy of Halifax. All the calm you crave, with the city’s buzz just minutes away!
Inclusions: Stove, Dishwasher, Dryer, Washer, Refrigerator
 49Listing by nsar®
49Listing by nsar® 49
49


