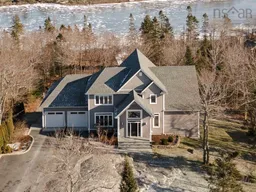Imagine waking up in a stunning lakefront home where every day feels like a getaway. The long, paved drive leads you to an extraordinary executive home set against the backdrop of motorized Five Island Lake - just 20 minutes from the city in one direction, and 20 minutes from some of the province's most beautiful beaches and attractions in the other. It's the perfect mix of peaceful lakeside living and urban convenience. Step inside, and you're immediately struck by the perfect balance of form and function. Beautifully refinished floors lead you from the spacious foyer into the grand, open-to-below great room, where a statement gas fireplace, vaulted ceilings, and expansive windows frame peaceful lake views. The natural light in this home is truly unmatched, and the oversized granite island in the chef-inspired kitchen is perfect for entertaining, while both the great room and main-level owner's suite enjoy direct access to the deck - ideal for embracing the indoor/outdoor lifestyle this home was designed for. Speaking of the deck, it's one of the standout upgrades of this home. Custom-built by Archadeck last year, this top-of-the-line composite deck is covered by a 25-year warranty. The newly finished basement (with another bedroom, full bath, and rec room/gym, and multi-functional living areas) offers walkout access to a second, brand-new composite deck, complete with waterproofing from above. Outside, the home also features professional landscaping and a long, floating dock perfect for boating, fishing, or simply taking in your serene surroundings. Additional upgrades include a new roof (2020) with warranty, fully upgraded plumbing and water system, and 5 new heat pumps throughout the home, ensuring year-round comfort. With two more bedrooms and another full bath completing the upper level, this home truly has it all. Schedule your private showing today and experience this unparalleled lakefront lifestyle for yourself!
Inclusions: Cooktop, Oven, Dishwasher, Dryer, Washer, Microwave, Refrigerator
 47
47


