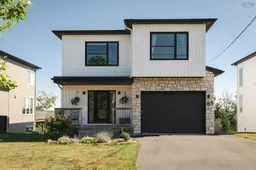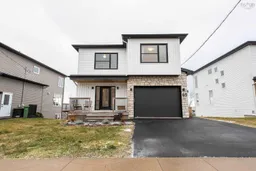85 Glen Baker Drive - a refined blend of functionality, style, and modern comfort. A thoughtful vision by Bricks + Birches, expertly crafted by Bowers Construction, this 4-bedroom, 4-bathroom showpiece is just 5 years young and showcases sprawling views, abundant natural light, and elevated finishes throughout. Step into the spacious foyer with a convenient powder room, large coat closet, and direct access to the garage. From here, the open-concept main living, dining, and kitchen unfolds - designed to impress and to live in with ease. Double-height ceilings, walls of windows, and a propane fireplace define the living space, while the dining area perfectly frames views of lush crown land and the Atlantic Ocean. The chef’s kitchen is a true standout, complete with quartz countertops, a generous pantry, and curated design details. Upstairs, light pours through the hallway and balcony overlooking the living area. The primary retreat is a serene escape, offering a corner window with expansive views, a walk-in closet, and a spa-like ensuite with double vanity. Two additional bedrooms, a full bath, and a dedicated laundry suite complete this level. The lower level expands your living space with a bright family room, an additional bedroom and full bath, plus abundant storage. Outside, enjoy two sun-soaked decks, curated landscaping, and a fully fenced backyard - all with captivating views as your backdrop. Enjoy the comfort and efficiency of ductless heating & cooling on your main level and second level. Set in Fishermens View Estates, just minutes from the amenities of Herring Cove and only 20 minutes from Downtown Halifax, this home offers the perfect balance of quiet retreat and urban convenience. Schedule your private showing today and experience where thoughtful design meets coastal living.
Inclusions: Electric Range, Dishwasher, Dryer - Electric, Washer, Range Hood, Refrigerator
 49
49



