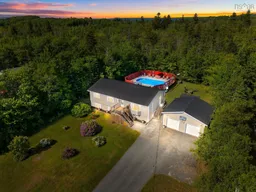Just in time for summer, your backyard oasis awaits! Enjoy the warm weather in style with an 18'x33' oval above-ground pool, fully fenced and surrounded by an expansive wraparound deck, perfect for entertaining guests or relaxing with family. Step inside to a stunning cherry wood chef’s kitchen featuring a spacious center island, ideal for meal prep and casual dining. The main level offers 3 bedrooms, 2 bathrooms, and the convenience of main-floor laundry, all complemented by beautiful hardwood floors and a bright, airy sunken living room. Stay cool all summer with the energy-efficient heat pumps! Downstairs, you will find even more living space with a 4th bedroom, 3 piece bathroom, and a generous rec room complete with a pool table and all accessories included. A built-in bar and a walk-out to the backyard make this the perfect setup for entertaining or potential in-law suite. The heated 24' x 24' detached garage offers plenty of room for storage, a workshop, or both. All this is set on a private, mature lot with lush gardens and plenty of room to grow, play, and unwind.
Inclusions: Stove, Dishwasher, Dryer, Washer, Range Hood, Refrigerator
 41
41


