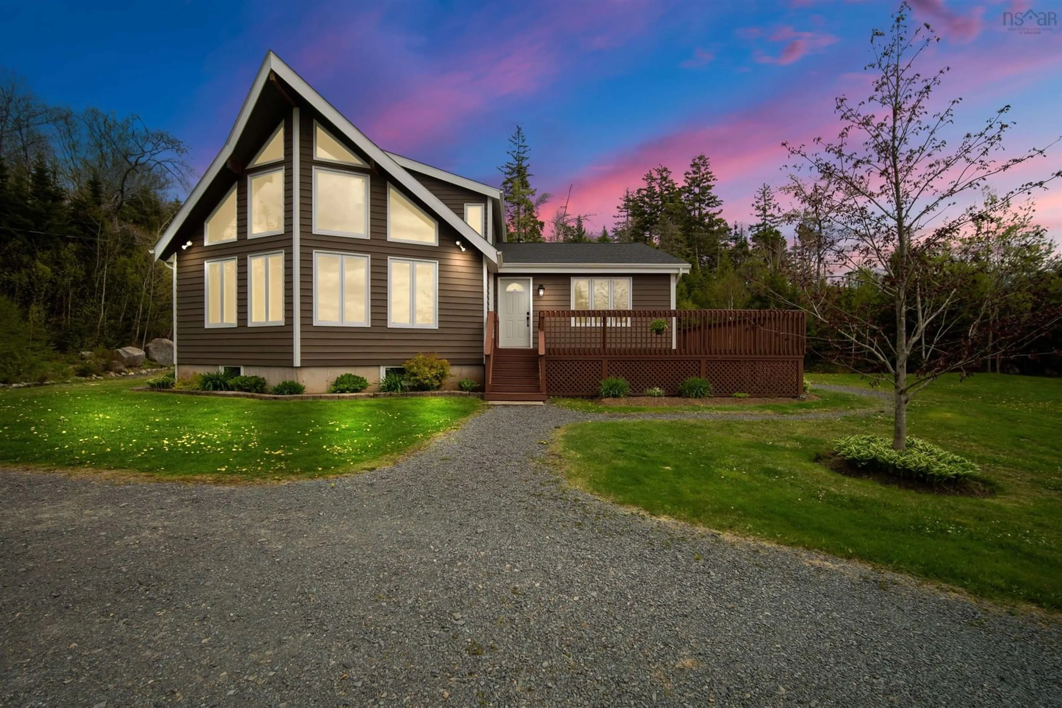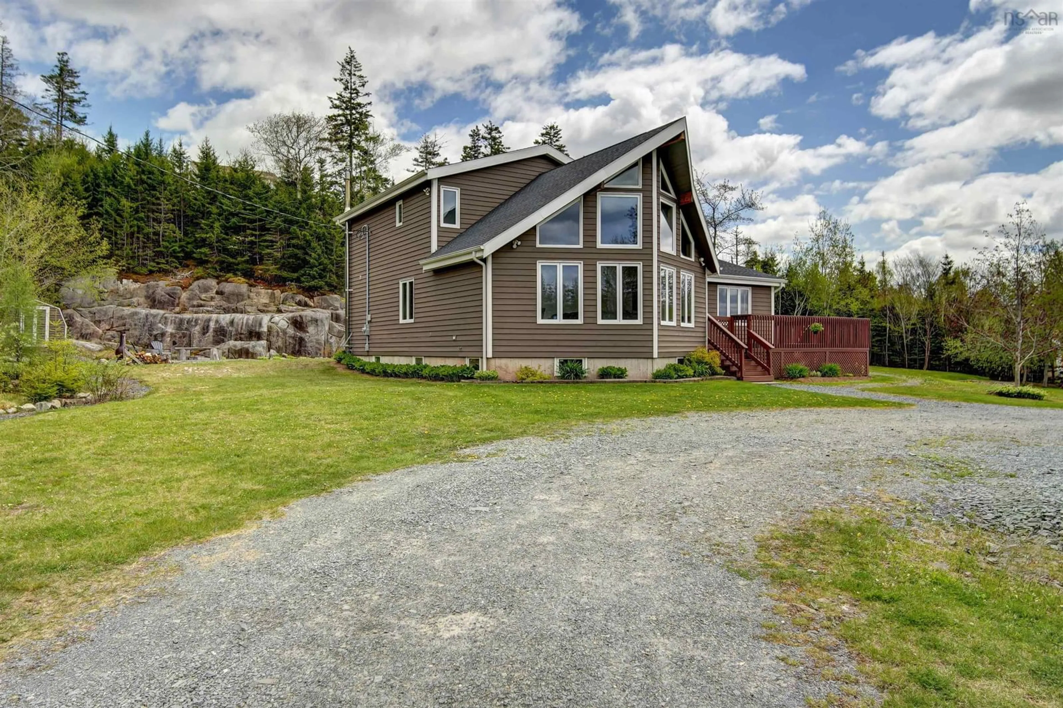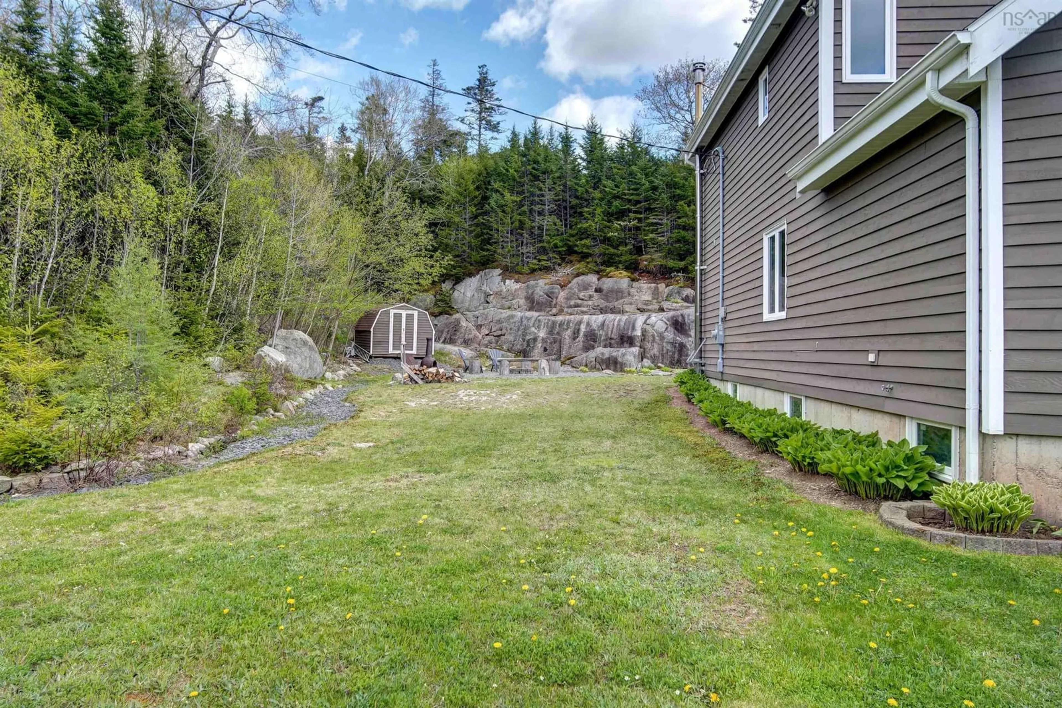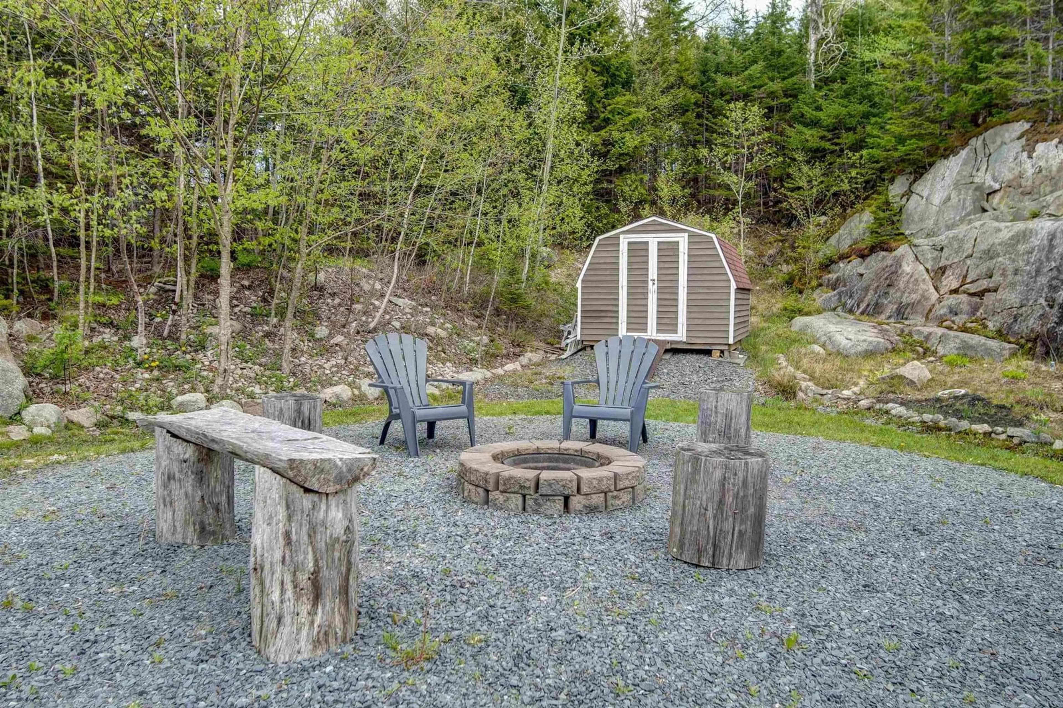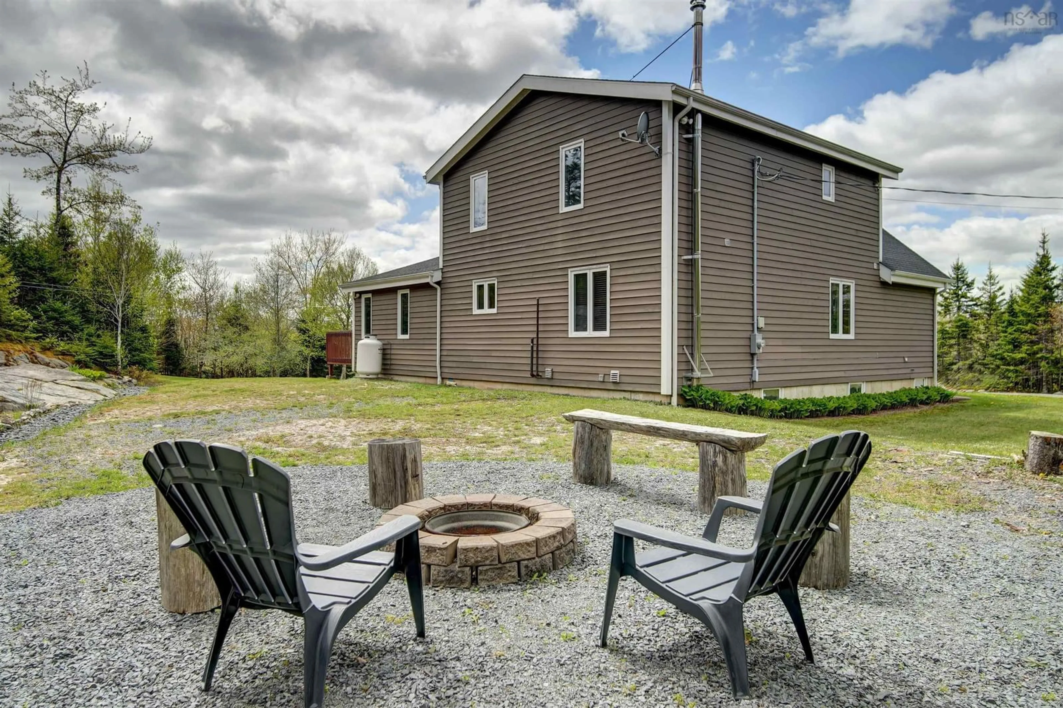Proud to introduce 16 Forest Glade Dr in the amazing family friendly community of Hatchet Lake. A Unique 3 bedroom 3 bath country style that fits perfectly in the natural surroundings of MacDonald Lake Subdivision. Boasting 2575 sq ft of main living area, there is plenty of space for all size families. Upon entry you'll immediately experience the WOW factor. Starting with the great room! Soaring 20' high ceilings & a prow full of windows infusing the home with natural light. You'll love to spend most of your family time in this incredible space. Check out the eat-in country kitchen! A huge bright open space with custom built oak cabinets, tons of counter tops, large island, appliances incl gas stove, built-in oven, a full wall pantry and more! This home is a rare find with the very spacious primary bedrm on the main level featuring a very generous walk-in closet & 5 Pc ensuite bath. Perfect for those who prefer to have easy access to the Master bedroom without a full flight of stairs to contend with. Next to the Mbr is a main floor den, office or nursery! Side entrance to an enormous mud room/ main floor laundry off the wrap around deck! Awesome entry for wet messy days for the kids & wet dog! Upstairs has a mezzanine overlooking the great room offers an ideal space to work at home + 2 great sized bedrms for the kids/guests plus a full 4 piece bath. Bring your ideas & make this enormous unfinished basement the space you've always dreamed of! Offers tremendous potential for more living space. Maybe a rec room / games room for kids/ teens, workshop with outside entrance, possible secondary suite & so much more! The neighbourhood is second to none! Surrounded by great neighbours, walking distance to lakes, hiking trails, community centre, elementary and Jr High Schools, medical clinic, parks/playgrounds, convenience stores, only 10 minutes to Bayers Lake retail power centre & 15-20 minutes to downtown, hospitals, universities & Navy Dockyard. Book your viewing Now!
Inclusions: Stove - Gas, Dishwasher, Dryer, Washer, Refrigerator, Water Softener
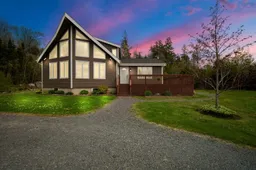 50Listing by nsar®
50Listing by nsar® 50
50
