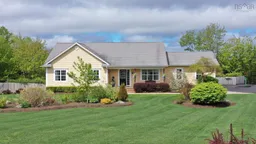Welcome to your new address! As you step onto the meticulously landscaped front yard, you'll feel an immediate sense of home. But there's more to discover beyond the curb appeal. This meticulously maintained 3-bedroom, 3- bathroom ranch-style home, with attached garage, offers the perfect blend of comfort, style, and outdoor entertainment. The main floor features 3 bedrooms, and 2 bathrooms with an open living room, kitchen and dining area with lots of space as well as plenty of storage. The primary bedroom features an ensuite with two other bedrooms and full bathroom on the upper level. Downstairs you'll find a large family room, bathroom and flex space for a den, gym, or office depending on your preference. The family room features an oak 9' x 5' bar as well as an oak built-in entertainment unit, an amazing area for family and friends to gather. From the lower level you can walk out into the backyard where you'll discover an oasis of outdoor beauty and entertainment. It features a hot tub, swimming pool, incredible fire pit area with pergola and spacious fenced-in yard. It truly is a beautiful home and backyard paradise. Not to mention the walk-out basement also provides the opportunity for potential rental income.
Inclusions: Central Vacuum, Stove, Dishwasher, Dryer, Washer, Microwave, Refrigerator
 49
49


