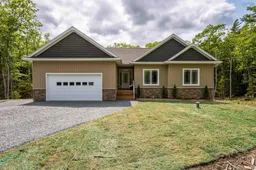This STUNNING 5 bedroom NEW construction bungalow is accessed by a private road off the end of a quiet cul-de-sac, offering privacy and a peaceful sense of seclusion. ideally situated on a large country lot in the sought-after Grand Lake area. Designed for those who appreciate exceptional craftsmanship and high-end finishes, this home offers a perfect blend of rural tranquility and modern convenience.Step inside to an inviting open-concept main floor featuring 9-foot ceilings and an abundance of natural light. The heart of the home is a spacious, light-filled living area with vaulted ceiling that flows effortlessly into the dining space and a beautifully appointed kitchen. Complete with a walk-in pantry, upscale appliances, and stylish lighting, this kitchen is both elegant and functional—ideal for family living and entertaining.Convenience and comfort abound with a main floor laundry room and a striking statement mudroom with built-in storage, located just off the attached double car garage.The private quarters of the home include three well-sized bedrooms on the main floor, including a luxurious primary suite. Two additional bedrooms and a 3-piece bath are found on the lower level, offering the perfect layout for guests, teens, or multi-generational living.The fully finished lower level also features 9-foot ceilings, a bright walk-out to the backyard, and an oversized family room that provides endless possibilities for recreation and relaxation. A media room offers the perfect space for movie nights or a home gym, and a ducted heat pump system ensures year-round energy-efficient comfort.Since ownership, the home has seen tasteful upgrade,including:Professional landscaping to enhance the natural surroundings,High-quality appliances,Custom paint throughout, with stylish accented doors, Designer light fixtures for a modern, elevated touch,Custom window coverings that blend privacy with sophistication- this home is a show stopper!!
 50Listing by nsar®
50Listing by nsar® 50
50


