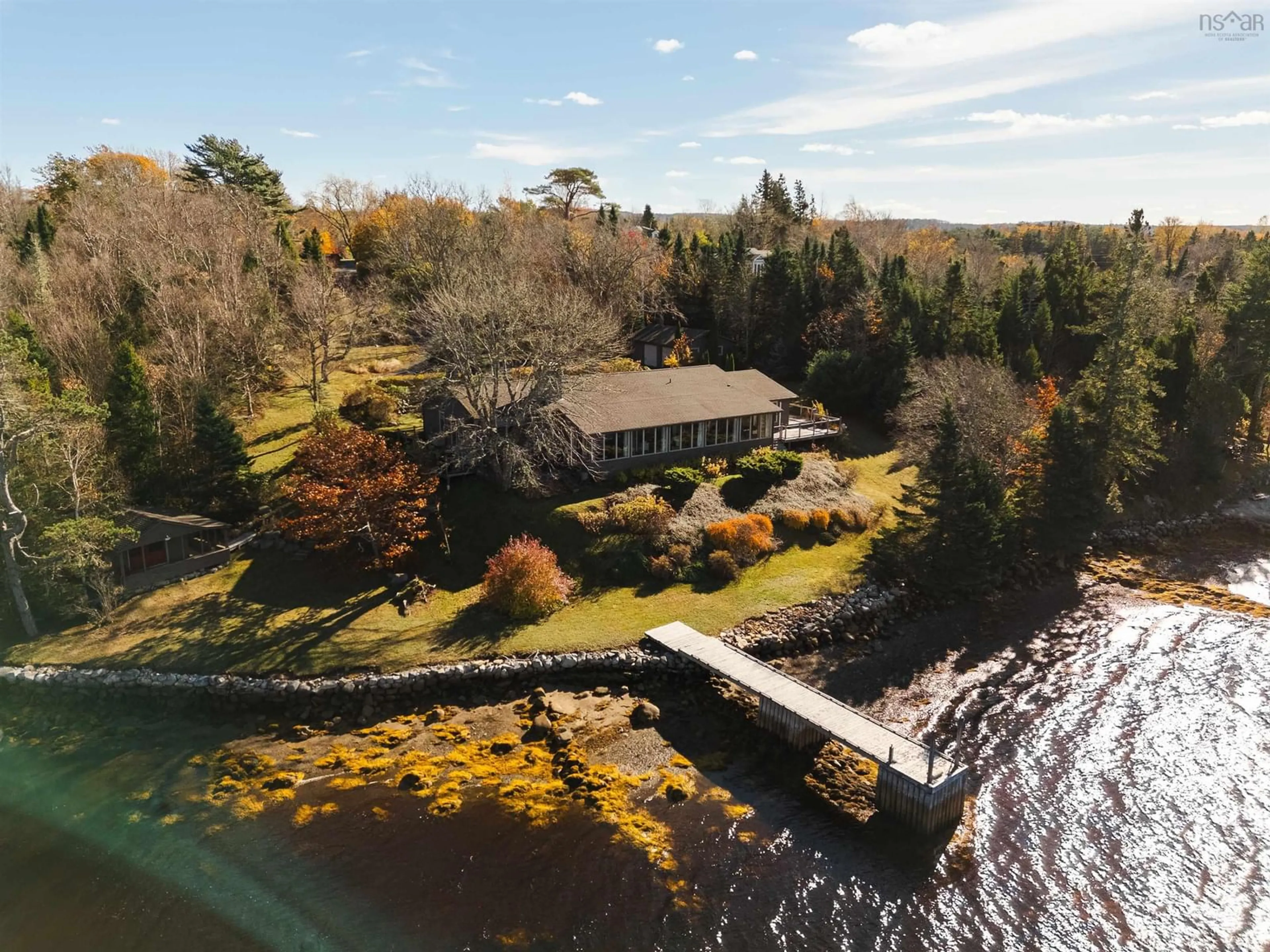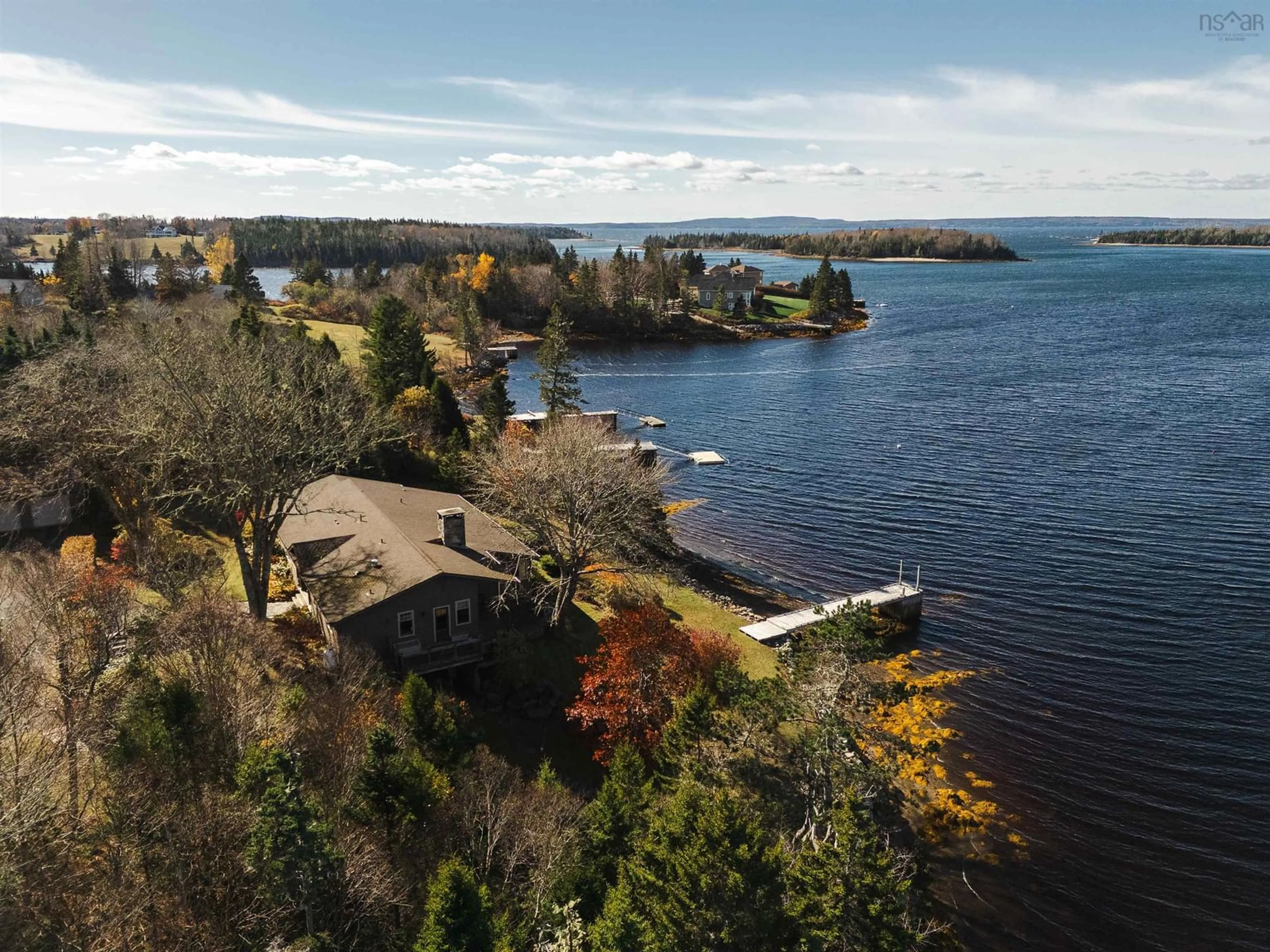10680 Peggys Cove Rd, Glen Margaret, Nova Scotia B3Z 3E6
Contact us about this property
Highlights
Estimated valueThis is the price Wahi expects this property to sell for.
The calculation is powered by our Instant Home Value Estimate, which uses current market and property price trends to estimate your home’s value with a 90% accuracy rate.Not available
Price/Sqft$418/sqft
Monthly cost
Open Calculator
Description
A completely re-imagined oceanfront estate offering approx 375 ft of protected deep-water frontage on one of Nova Scotia’s most sought-after bays. Set on approx 2.4 private acres behind a gated entrance, this exceptional property provides over 4,000 sqft of refined living, professionally rebuilt with magazine-worthy finishes & extensive high-end upgrades throughout. Perfectly oriented to the west, the home captures sweeping ocean views & spectacular year-round sunsets. A rare combination of luxury, privacy, & authentic Atlantic coastal living, welcome to The Lodge at St. Margaret’s Bay. The Great Room features a dramatic stone fireplace & a full wall of windows framing the water beyond, flowing into a beautiful four-season shoreline room with dual heat pumps for year-round enjoyment. The chef’s kitchen has been fully re-imagined & includes an AGA range, built-in wall oven with warming drawer, Miele coffee centre, quartz countertops, custom cabinetry, extensive pot lighting, & a walk-in pantry, ideal for both entertaining & everyday living. The home offers four bedrooms & six baths, along with a separate guest house with its own water & septic. Upgrades include hardwood flooring throughout the main level, over 100 pot lights, new baths & walk-in closets, a redesigned laundry & pantry, refined wainscoting & accent details, & extensive exterior improvements including hand-brushed stain, professional landscaping, & view enhancement. Comfort & efficiency are supported by four heat pumps. The waterfront setting is exceptional, featuring a deep-water wharf with mooring, an oceanside stone patio & firepit, & safe water access for swimming & paddling. Additional highlights include a detached double garage, hurricane-rated roof, in-floor heating, & wired generator panel, all within close proximity to Peggy’s Cove & Halifax amenities. A rare coastal legacy property offering an exceptional oceanfront lifestyle.
Property Details
Interior
Features
Main Floor Floor
Foyer
7.6 x 8.5Sun Room
9.3 x 56.2Living Room
18 x 12.10Rec Room
18.1 x 19.9Exterior
Features
Parking
Garage spaces 2
Garage type -
Other parking spaces 0
Total parking spaces 2
Property History
 50
50






