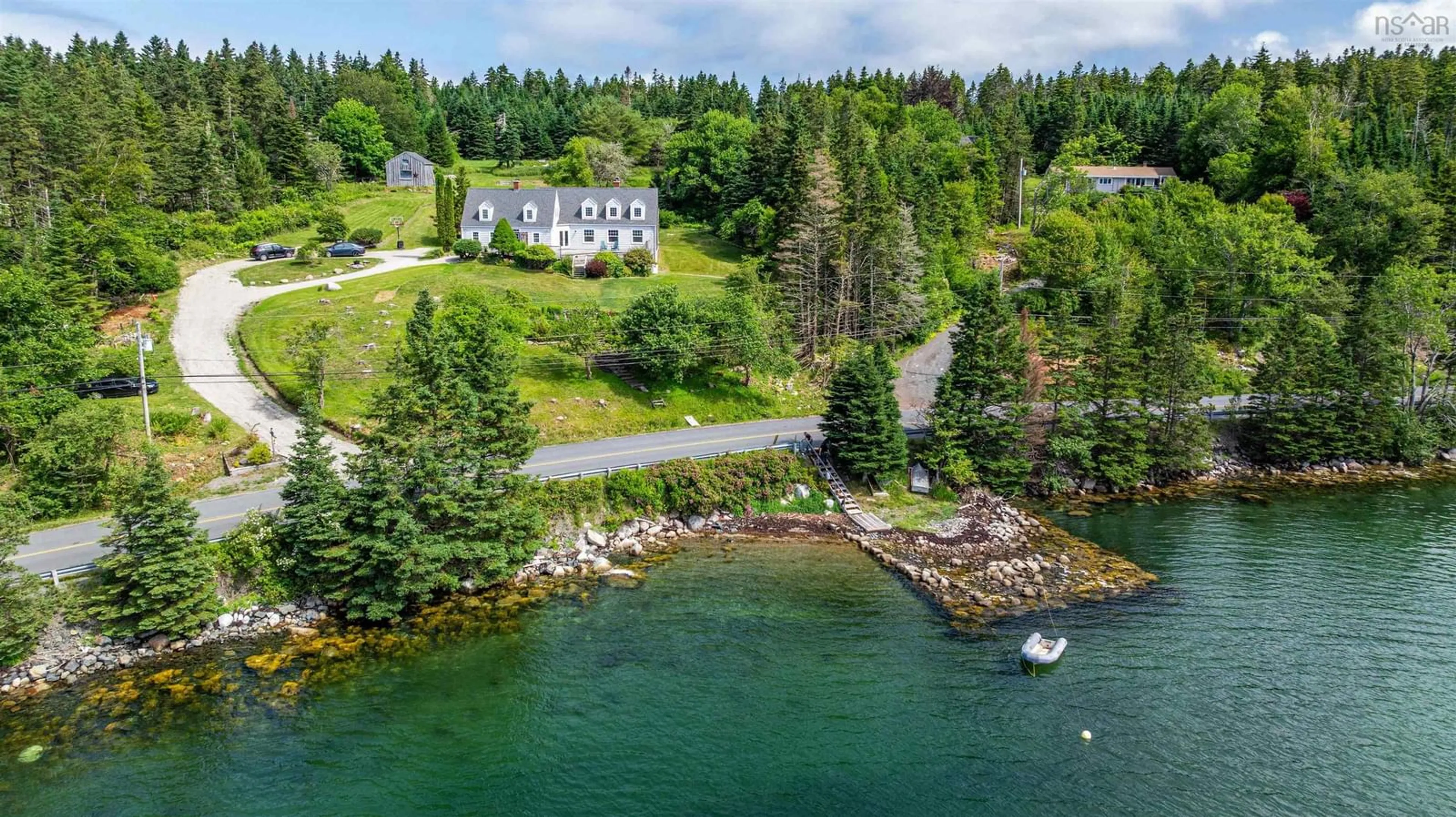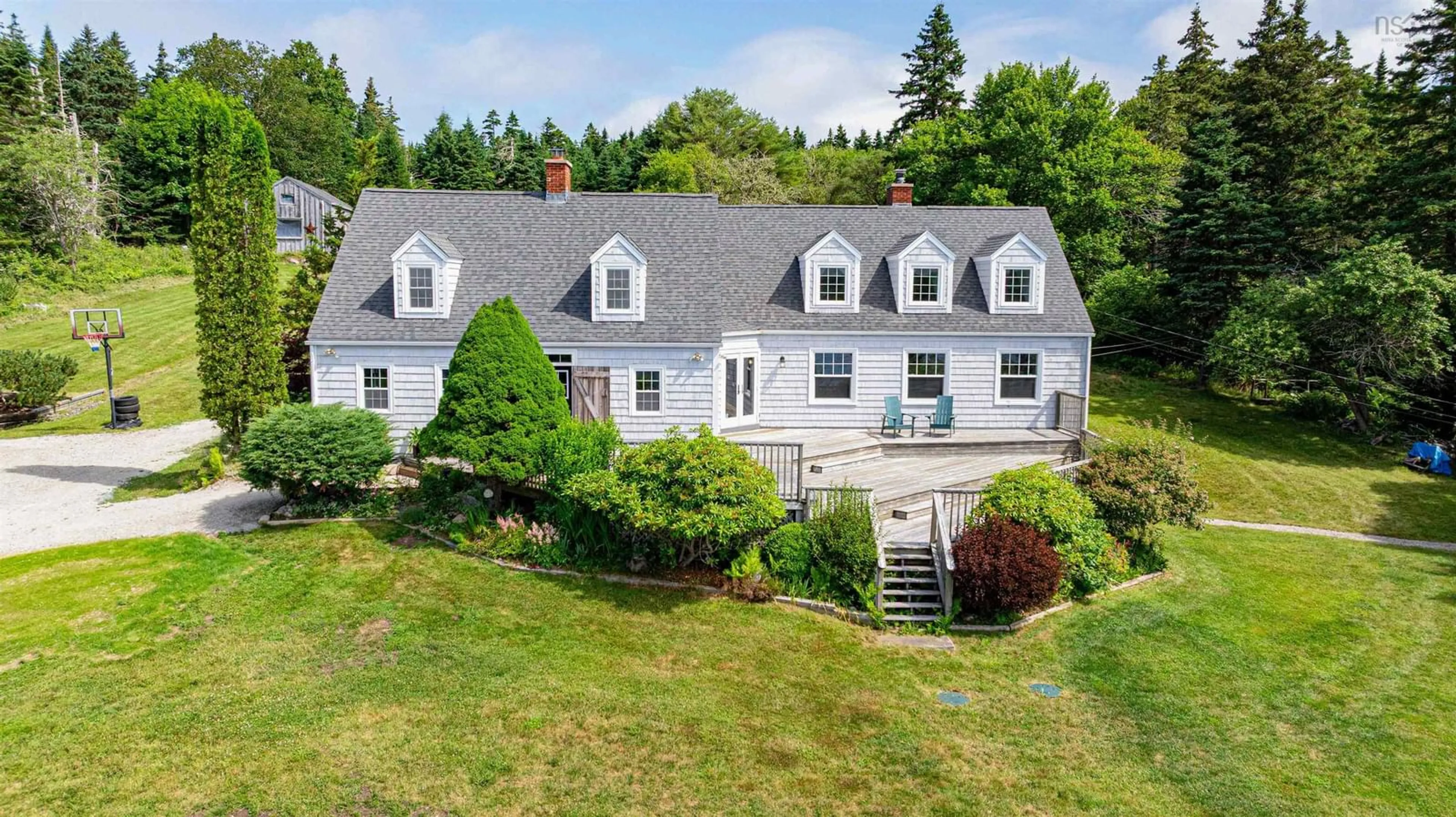211 Indian Point Rd, Glen Haven, Nova Scotia B3Z 2S2
Contact us about this property
Highlights
Estimated valueThis is the price Wahi expects this property to sell for.
The calculation is powered by our Instant Home Value Estimate, which uses current market and property price trends to estimate your home’s value with a 90% accuracy rate.Not available
Price/Sqft$384/sqft
Monthly cost
Open Calculator
Description
Nestled on a large peaceful and private lot overlooking the sparkling waters of St. Margaret’s Bay, this one-of-a-kind Cape Cod-style character home offers the ultimate coastal lifestyle in sought-after Glen Haven. This property offers a rare blend of old-world charm, modern updates, and unmatched natural beauty. Step inside this 5 bedroom, 3 bath home to discover the warmth and history of this thoughtfully preserved home. The original wide-plank wood floors, thatched timber beams, custom built-in cabinetry, and vintage hardware speak to its heritage, while vaulted ceilings and large windows flood the space with natural light. A cozy wood-burning stone fireplace anchors the main living area, creating a welcoming space for gatherings year-round. Picture yourself sitting with a warm drink in the updated eat-in kitchen, observing the local wildlife. The house layout offers distinct living areas, ideal for hosting guests or giving kids their own retreat. A walk-out basement adds flexibility for hobbies, storage, or future living space. Outside, enjoy breathtaking panoramic ocean views on the large, tiered deck. The wired barn with hayloft offers additional space to pursue your hobbies. Notable upgrades include: new septic field (2020), conversion from oil to propane furnace (2018), new roof (2014), kitchen upgrades include new countertops and cabinets (2020), chimney repointed and new cement fireplace caps (2021) Community highlights of this home are as follows: located in the scenic coastal community of Glen Haven, along Nova Scotia’s Lighthouse Route, you are a short walk to Micou’s Island Beach, a local gem for walking, swimming, and kayaking. Around the corner from the St. Margaret’s Bay Sailing Club and close to Shining Waters Marina. Just minutes to Tantallon for groceries, cafés, library, and other amenities and only 35 minutes to downtown Halifax, offering the perfect balance orf rural charm and urban convenience.
Property Details
Interior
Features
Main Floor Floor
Kitchen
11' x 14'.4Living Room
30'.9 x 14'.11Family Room
18'.7 x 18'.4Dining Room
12'.4 x 19'.3Exterior
Features
Property History
 50
50





