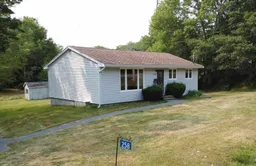Attention first-time home buyers & investors! Here is a well-built affordable home in a primary location. It is clean, solid and well worth the investment to upgrade to your personal taste & needs. The main level is open and bright with newer vinyl windows throughout. The generously sized eat-in kitchen could be renovated to become the centre of your household, adding tremendous value to your investment as you build equity. The living room has a large picture window that lets in lots of light and the southern wall has been set-up to accommodate a Selkirk chimney should you wish to add a woodstove or fireplace (or propane). There are 3 decent sized bedrooms and a 4-piece bathroom on the main level. The partially finished basement is full concrete and has high ceilings. When fully finished, it will double the total living area of this home. Where the set tub and washing machine hook-ups are would be a great location for a 2nd bathroom in the lower level. The 3 back basement windows are high enough above ground level that they could be converted to larger egress size without requiring window wells. This would enable you to have 2 extra bedrooms in the basement. Look up and you can see the floor boards and joists. It is evident how well this house is built! The zoning of R1-b permits duplexes & in-law suites. The side entrance could provide access to lower level should you wish to create an apartment there. The shed is at end of life but where it sits would be a good location for a garage. Septic recently inspected and is working fine. The roof may need re-shingling, but doesn't leak and the attic space is well vented and dry. Hot water tank is 12.5 yrs and the electrical panel is a modern breaker one (and not Stab-Lok). The 100 amps should be sufficient to support a heat pump. The spacious and landscaped 1/2 acre lot goes all the way back to beyond the tree line with flagging tape at the corners. New video tour now available!
Inclusions: None
 49Listing by nsar®
49Listing by nsar® 49
49


