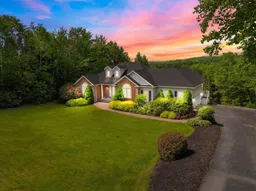Welcome to your dream home on the serene shores of Third Lake where everyday living feels like a vacation. This stately open concept executive 4 bedroom bungalow is perfectly nestled on a 1.59 acre lot on a quiet cul-de-sac. Boasting 165 feet of private, scenic waterfront with deep-water anchorage, perfect for boating, swimming, kayaking, and more. Step inside to find a home that has undergone extensive renovations throughout. Full kitchen and main bathroom renovations including quartz counter tops & new stainless steel kitchen appliances. (see entire list of upgrades from Realtor). Soaring cathedral ceilings elevate four principal rooms on the main level, creating an atmosphere of elegance and architectural grandeur. Enjoy year-round comfort with a fully ducted heat pump system, offering efficient cooling during the summer months. Refinished hardwood floors shine throughout the main level along with fresh paint throughout on all walls, trim, and baseboards, creating a cohesive and timeless look. Set on a private, tree-lined lot directly on the lake, this home offers tranquillity just minutes from Dartmouth Crossing, Bayer's lake and Hfx Stanfield International Airport. Located on a quiet cul-du-sac in the desirable community of Fall River Village, known for its excellent schools and welcoming atmosphere.
Inclusions: Central Vacuum, Stove, Dishwasher, Dryer, Washer, Refrigerator
 40
40


