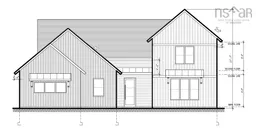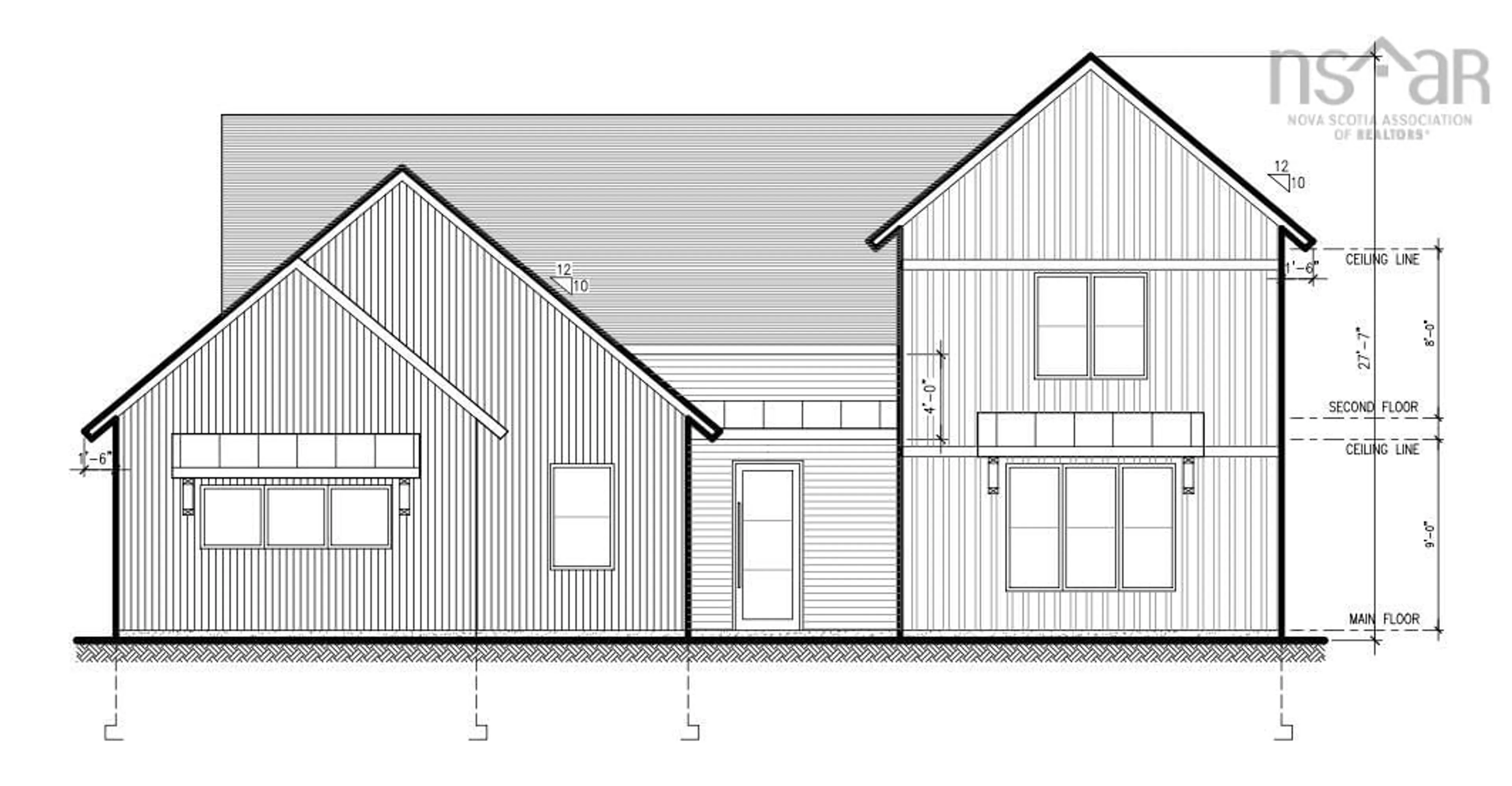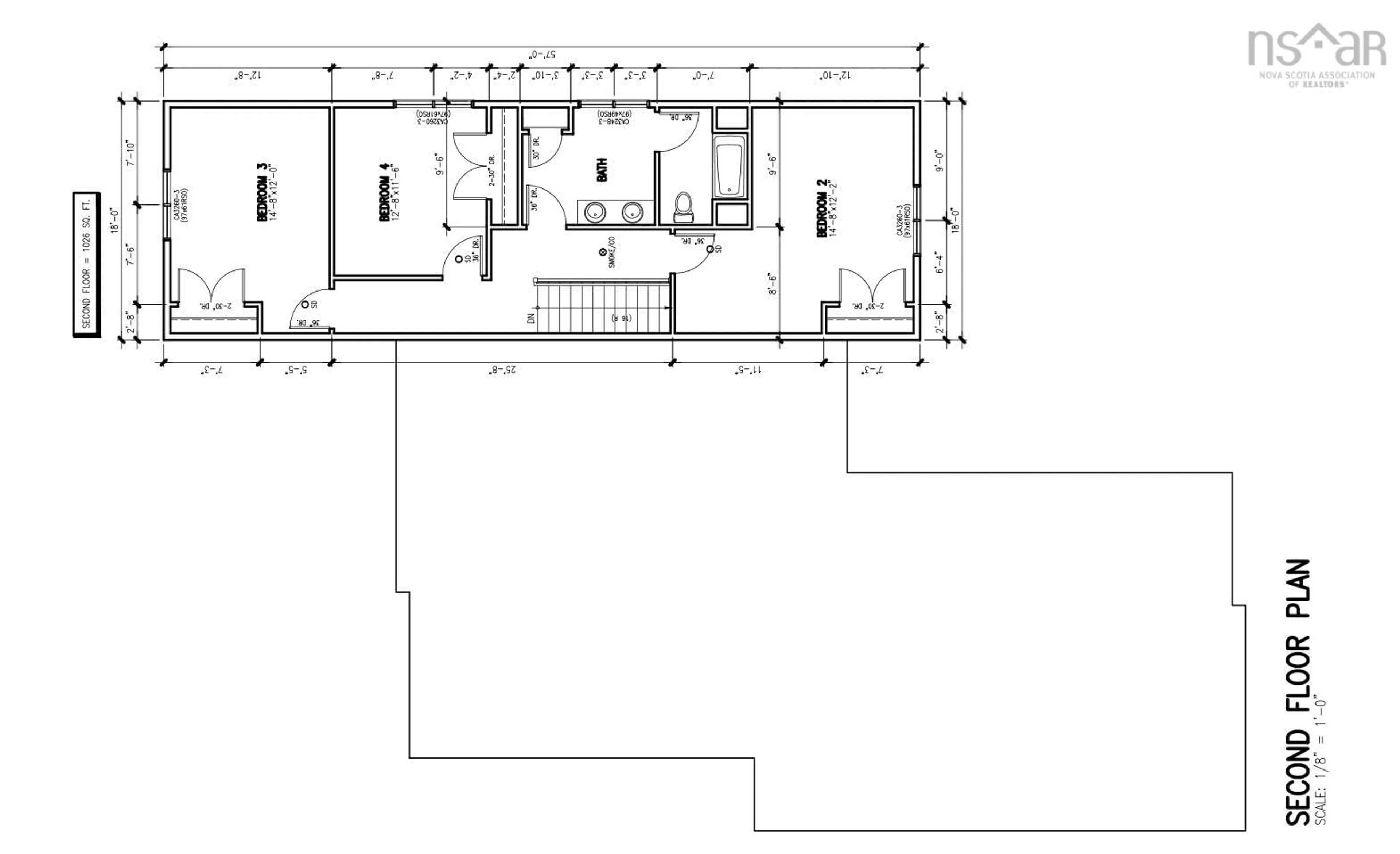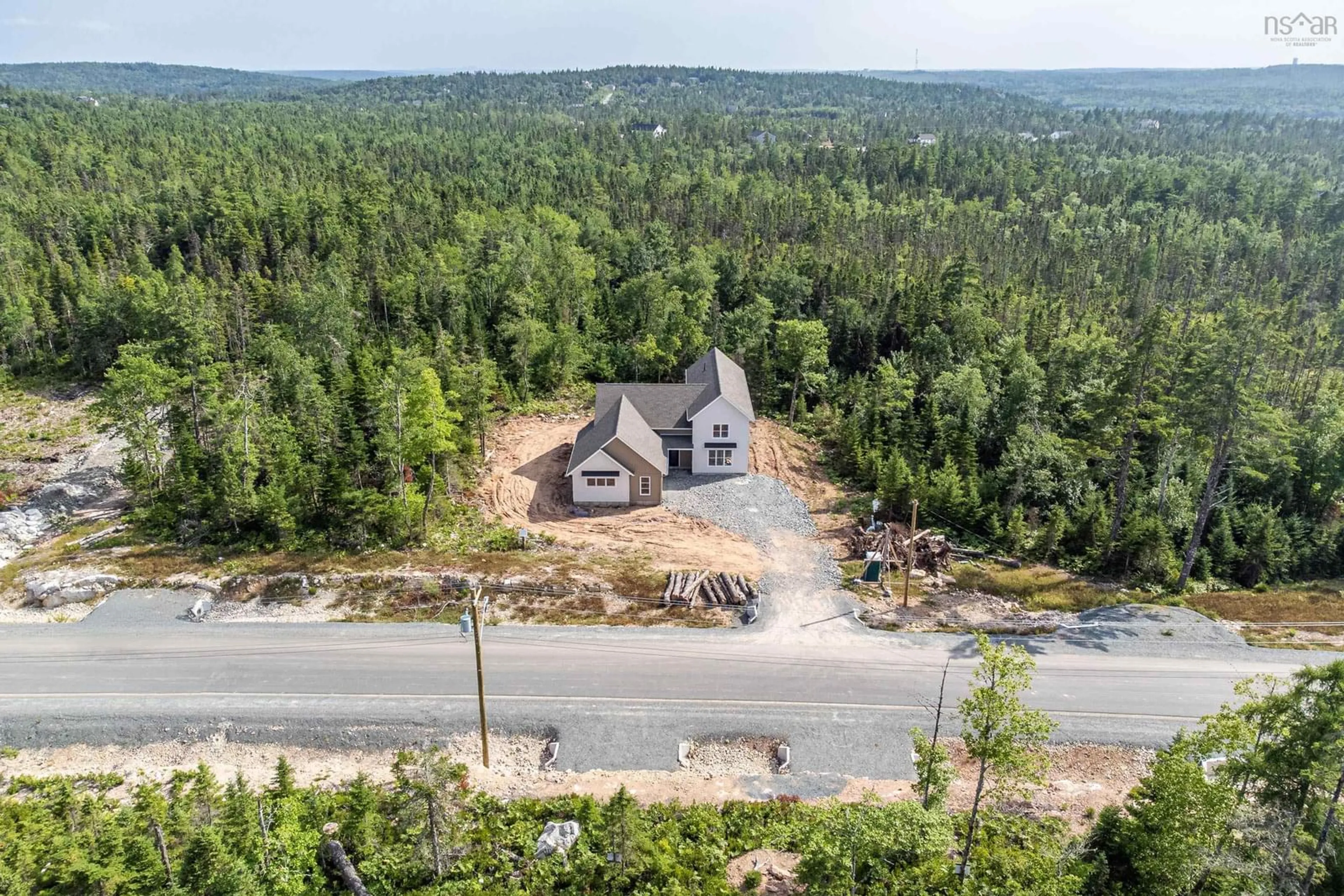741 Celebration Dr #Lot 739, Fall River, Nova Scotia B2T 0V6
Contact us about this property
Highlights
Estimated valueThis is the price Wahi expects this property to sell for.
The calculation is powered by our Instant Home Value Estimate, which uses current market and property price trends to estimate your home’s value with a 90% accuracy rate.Not available
Price/Sqft$370/sqft
Monthly cost
Open Calculator
Description
Now fully complete, professionally staged, and move-in ready, 741 Celebration Drive is a home that welcomes you in and invites you to stay awhile. Tucked into the newest phase of Kinloch Estates, this beautifully designed story-and-a-half home pairs thoughtful craftsmanship with everyday comfort. It sits on a rare walkout-at-grade lot with a flat, well-treed backyard that’s perfect for playing, lounging, or dreaming up that future pool. The main-floor primary suite offers a quiet retreat, complete with a walk-in closet and spa-like ensuite. The heart of the home is open, bright, and designed for connection. The kitchen features soft cashmere and warm wood toned cabinetry, veined quartz, and a large island made for conversation. An oversized walk-in pantry keeps the mess tucked away, while an 8-foot double sliding door fills the space with light and creates a seamless indoor-outdoor flow. This layout was made for real life, with a dedicated office, oversized laundry room, and a generous mudroom off the side-entry garage to keep things functional and organized. Upstairs, three additional bedrooms offer flexibility for family, guests, or hobbies. One oversized room is perfect as a second living space, playroom, or studio. A large bathroom with a separate shower and toilet area adds convenience. The builder has recently sweetened this offering by including a full appliance package and adding extensive landscaping, making this home truly turnkey. Throughout the home, you’ll find white oak engineered hardwood, custom millwork, a wood-accented fireplace, curated lighting, and refined finishes that feel warm and welcoming. Comfort comes standard with in-floor heating in the bathrooms and mudroom, a fully ducted heat pump, and hot water on demand. All of this, nestled within the well-established Kinloch community — surrounded by top-rated schools, lakes, parks, and everyday amenities. This is a home where you can truly settle in, stretch out, and build something special.
Property Details
Interior
Features
2nd Level Floor
Bedroom
14'8 x 12'2Bath 2
9' x 18'10Bedroom
14'8 x 12'Bedroom
12'8 x 11' 6Exterior
Features
Parking
Garage spaces 2
Garage type -
Other parking spaces 2
Total parking spaces 4
Property History
 45
45




