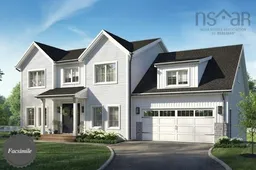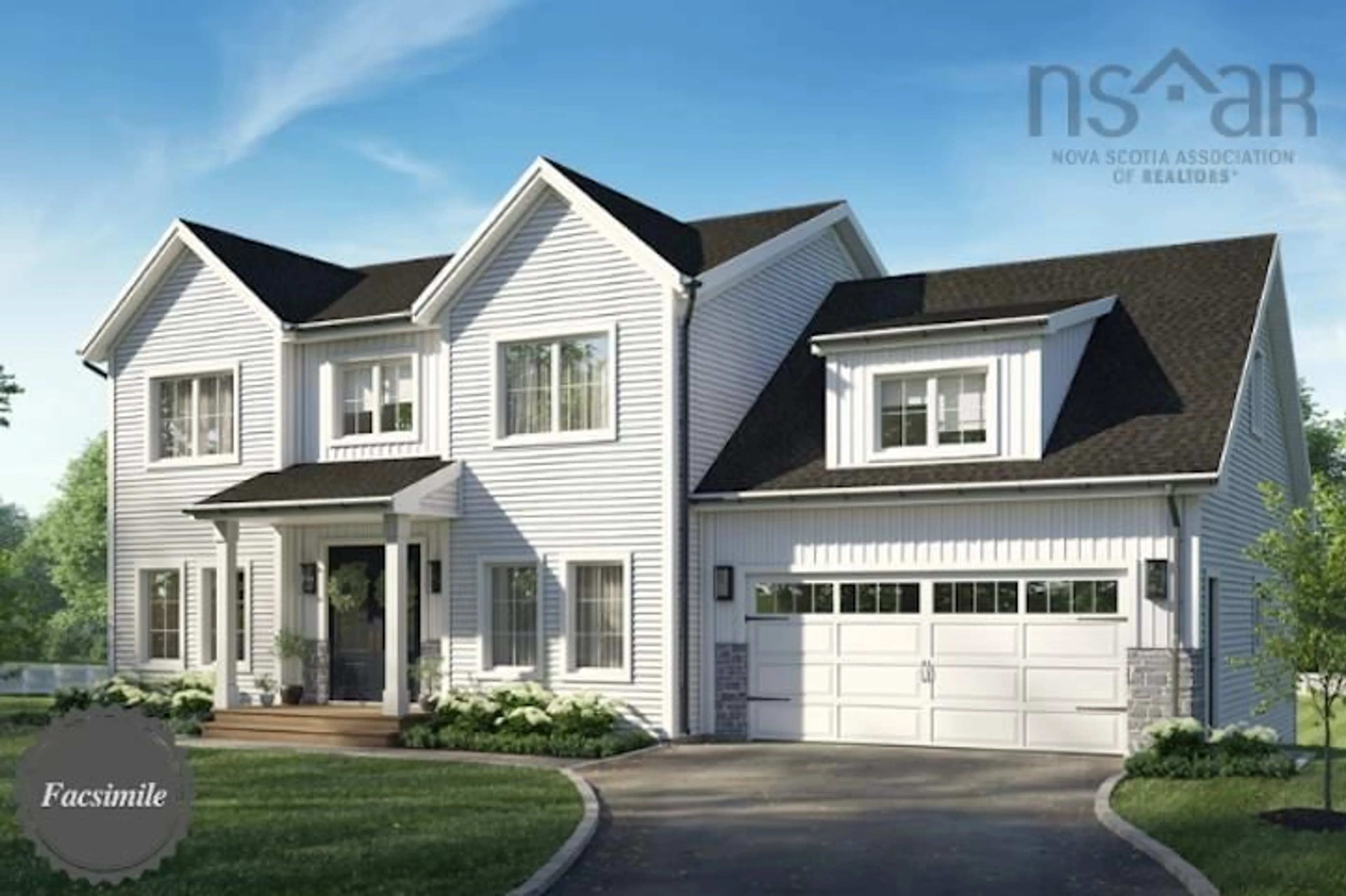740 Celebration Dr #Lot 748, Fall River, Nova Scotia B2T 0X6
Contact us about this property
Highlights
Estimated valueThis is the price Wahi expects this property to sell for.
The calculation is powered by our Instant Home Value Estimate, which uses current market and property price trends to estimate your home’s value with a 90% accuracy rate.Not available
Price/Sqft$343/sqft
Monthly cost
Open Calculator
Description
Welcome to 'The Beckett' by Marchand Homes. This beautiful split-entry design offers 4 bedrooms (3 up, 1 down) and 3 full bathrooms, with an open-concept main living space featuring a vaulted ceiling and abundant natural light. The white shaker-style kitchen includes cabinets to the ceiling, quartz countertops, a timeless backsplash, and a spacious 4x8 island — perfect for family gatherings and entertaining. The primary suite features a walk-in closet and a stunning 5-piece ensuite with a soaker tub, tiled shower with glass door, and double vanity. Additional highlights include 12-mil laminate flooring throughout, an engineered floor system, 40-year LLT shingles, a ductless heat pump for efficient heating and cooling, and a 10-year Atlantic Home Warranty for peace of mind. Located in the highly sought-after community of Kinloch Estates in Fall River, this home sits on a beautiful 1.7-acre lot just 6 minutes from all of Fall River’s amenities, grocery stores, and top-rated schools
Property Details
Interior
Features
Main Floor Floor
Bedroom
12'.4 x 10'.9 46Ensuite Bath 1
8'.11 x 11'.6 46Bath 1
5'.10 x 8'.11 46Kitchen
14'.8 x 10'.4 46Exterior
Features
Parking
Garage spaces 2
Garage type -
Other parking spaces 2
Total parking spaces 4
Property History
 1
1


