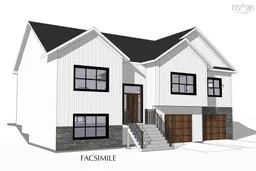Another Quality Built Gerald Mitchell Home. Welcome to The Ava Split Entry. This sprawling split entry is designed with the growing family in mind. The Ava is a popular home plan loved for its unique layout with the Master suite on one side of the home and the 2nd & 3rd bedroom separated by the warm and open concept main living area. You’ll love the spacious Master suite, with large walk-in closet and 5 pc ensuite featuring custom tile shower, free standing soaker tub, and dual vanities. In the main living space, you’ll find a large living room with beautiful, vaulted ceiling. The large dining area has space for the whole family, and entertaining too. The Kitchen has lots of storage and a walk-in pantry. Beautiful custom modern but elegant kitchen with island, open concept living space from kitchen to dining to living room. The 2nd & 3rd bedroom are tucked off the other side of the main living area. Both rooms are spacious and bright and are separated by a full bathroom. The main floor is also designed with plenty of storage. Downstairs you will find another bedroom / Den / office to use as you see fit. The large open rec room provides plenty of space for play and relaxation. Down the hall you will find a handy trimmed out mudroom area off the garage a laundry room, and another full 4 pc bathroom, a large utility room with plenty of storage, and attached double garage. Home is heated and cooled with efficient ductless heat pumps. Kinloch Subdivision is a sought-after, lovely community where the spacious lots invite nature into daily life. Fall River is situated just off the highway. Airport, Dartmouth crossing and Bedford Crossing all approx. 10-15 mins away. 25 Mins to downtown Dartmouth or Halifax.
Inclusions: None
 4
4


