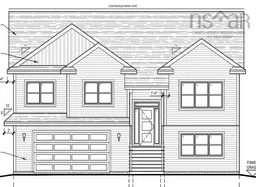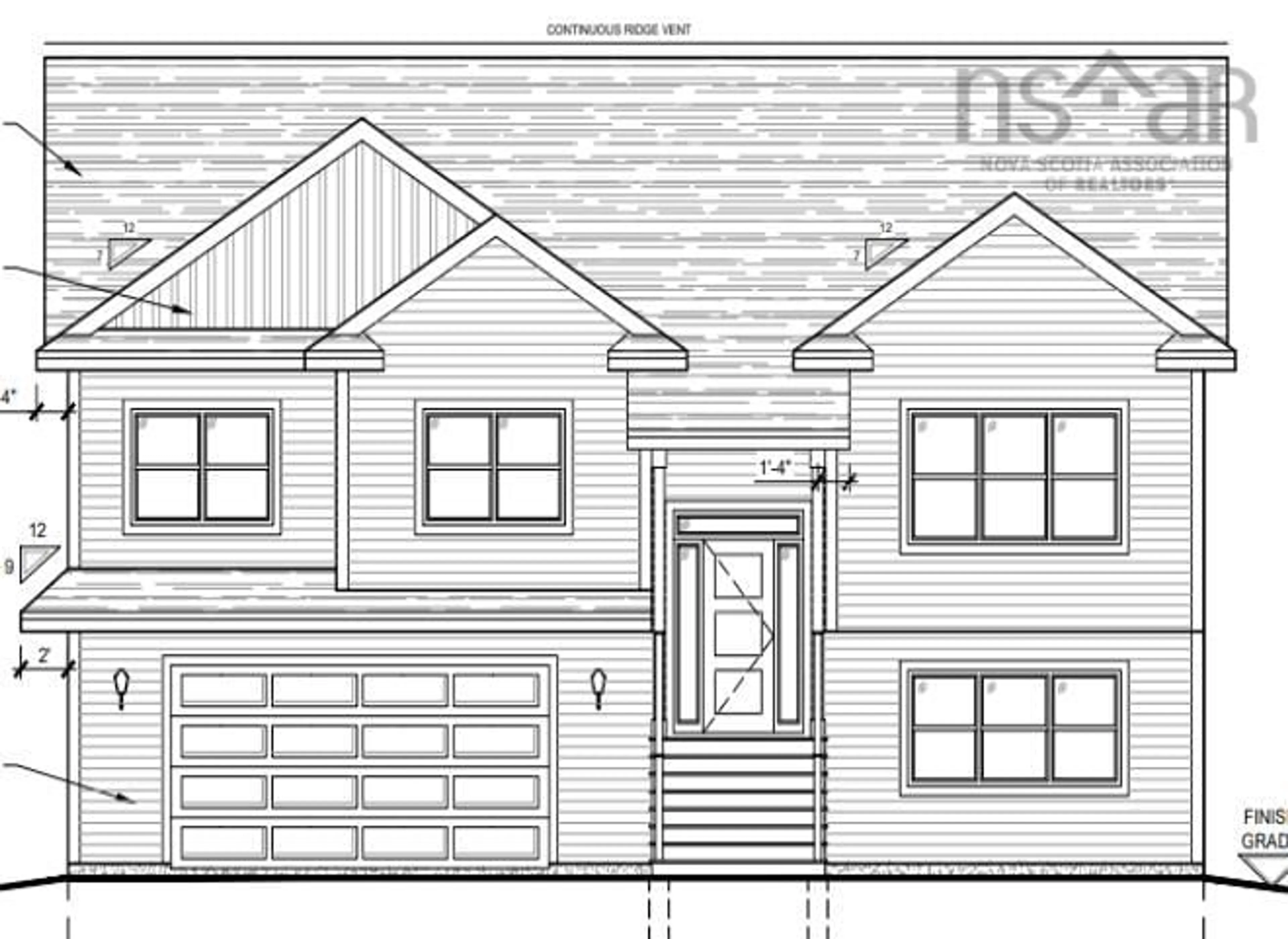634 Celebration Dr #Lot 755, Fall River, Nova Scotia B2T 0K6
Contact us about this property
Highlights
Estimated valueThis is the price Wahi expects this property to sell for.
The calculation is powered by our Instant Home Value Estimate, which uses current market and property price trends to estimate your home’s value with a 90% accuracy rate.Not available
Price/Sqft$308/sqft
Monthly cost
Open Calculator
Description
The Bonsai by Marchand Homes is a thoughtfully designed split-entry home offering over 2,600 square feet of finished living space. The main level features an open-concept layout with a large kitchen island, walk-in pantry, and easy flow into the dining area and living room. The primary bedroom includes a walk-in closet and a full ensuite with a soaker tub and acrylic shower. Two additional bedrooms and a second full bathroom complete the main level.The lower level includes a spacious rec room, a den, a fourth bedroom, another full bathroom, a combined laundry and mudroom area, and access to the built-in double garage. This home is packed with value-added features including a ductless mini-split heat pump, Energy Star certification, Low E and Argon windows, a hardwood staircase, engineered open-joist flooring system, 40-year LLT shingles, and a 10-year Atlantic Home Warranty.
Property Details
Interior
Features
Main Floor Floor
Kitchen
17 x 11Dining Room
17 x 12.246Living Room
17 x 15.846Primary Bedroom
15.8 x 14.246Exterior
Features
Parking
Garage spaces 2
Garage type -
Other parking spaces 2
Total parking spaces 4
Property History
 1
1


