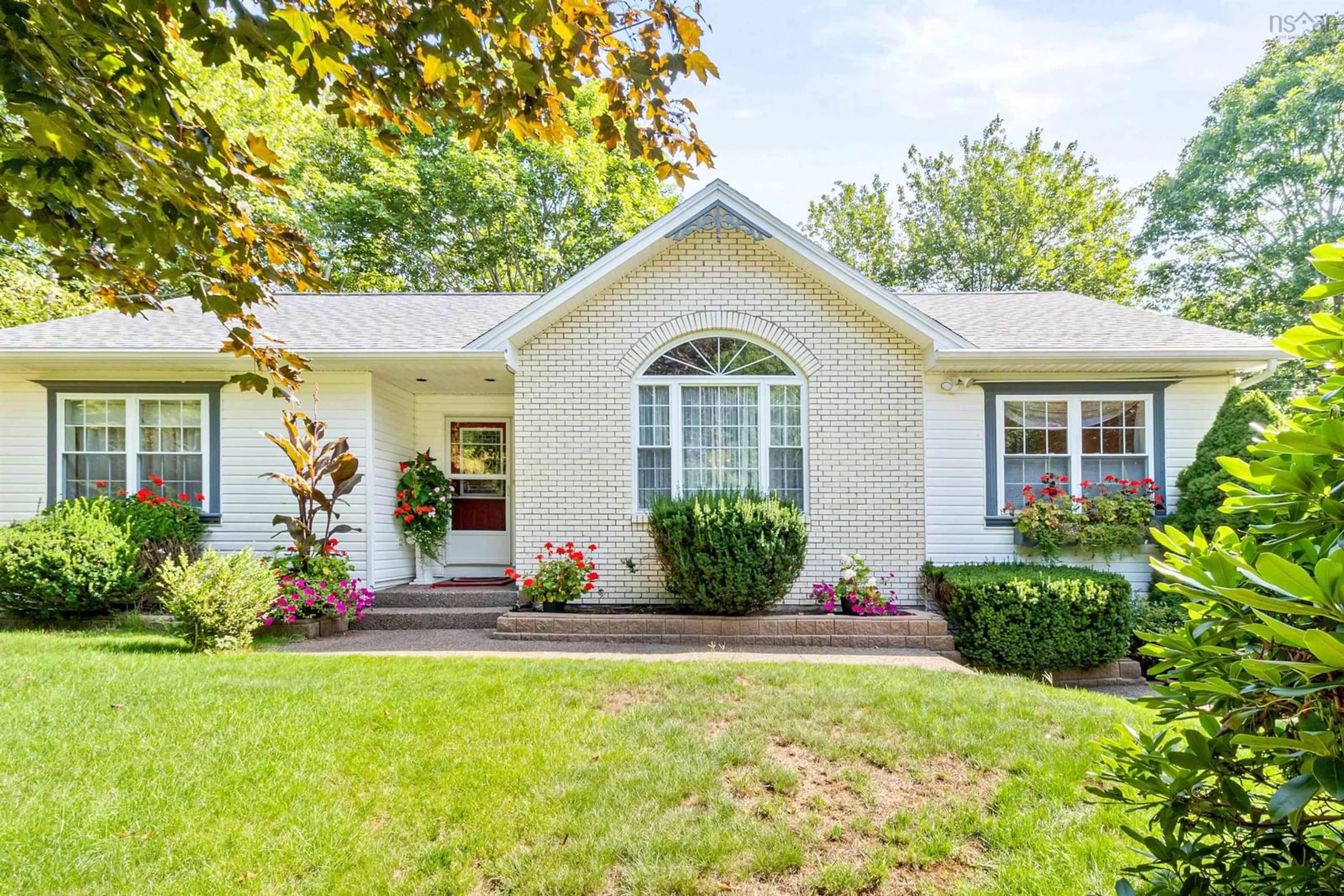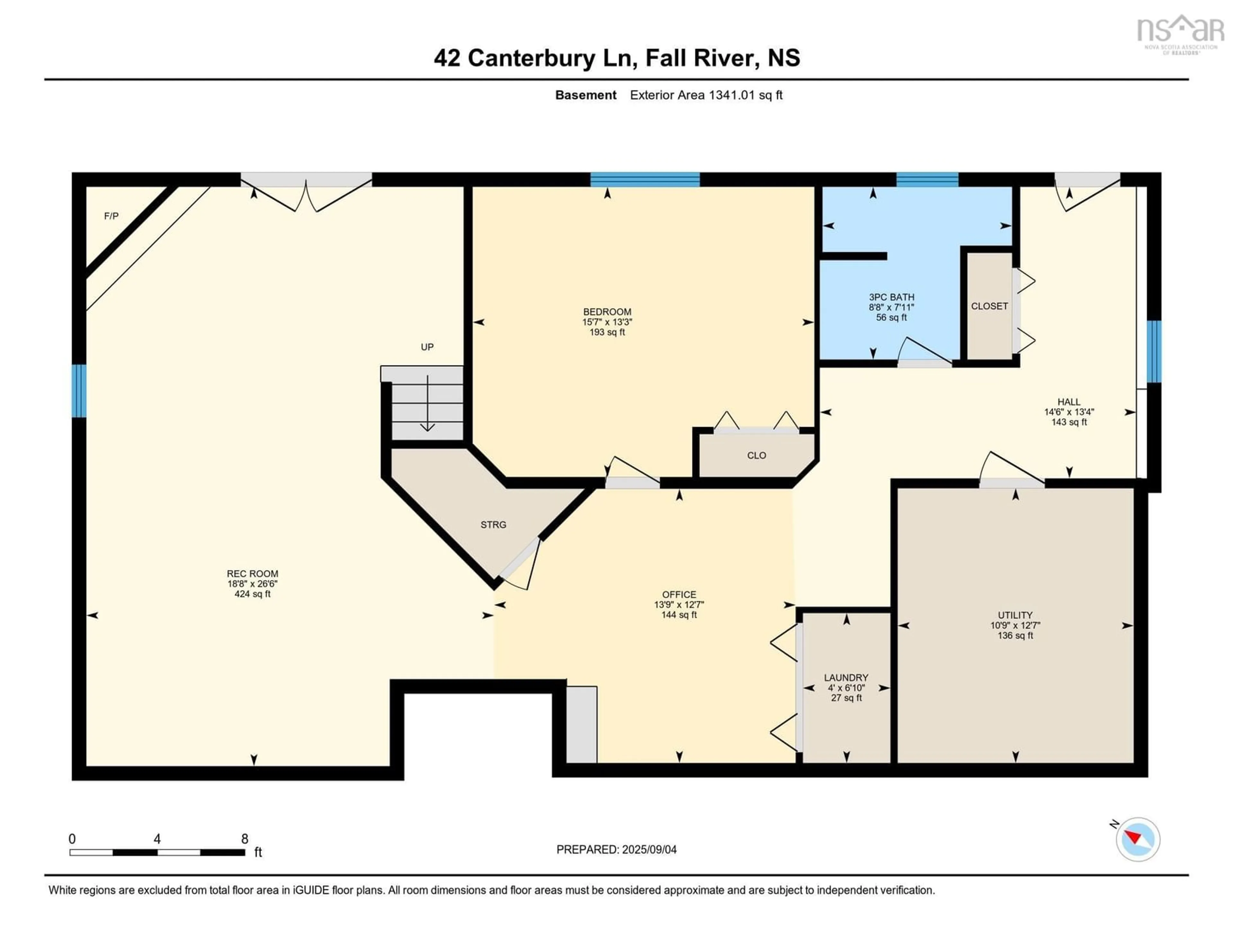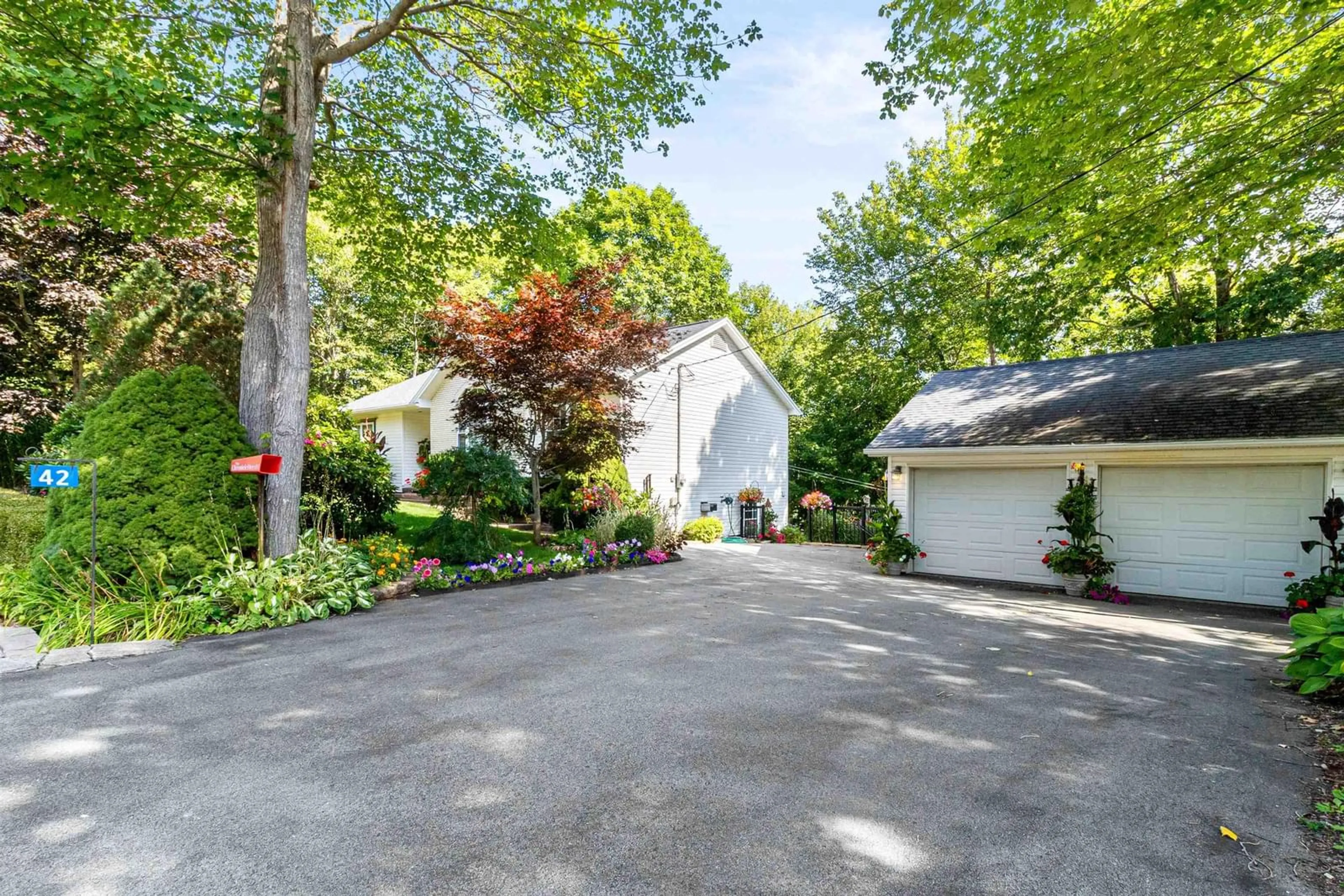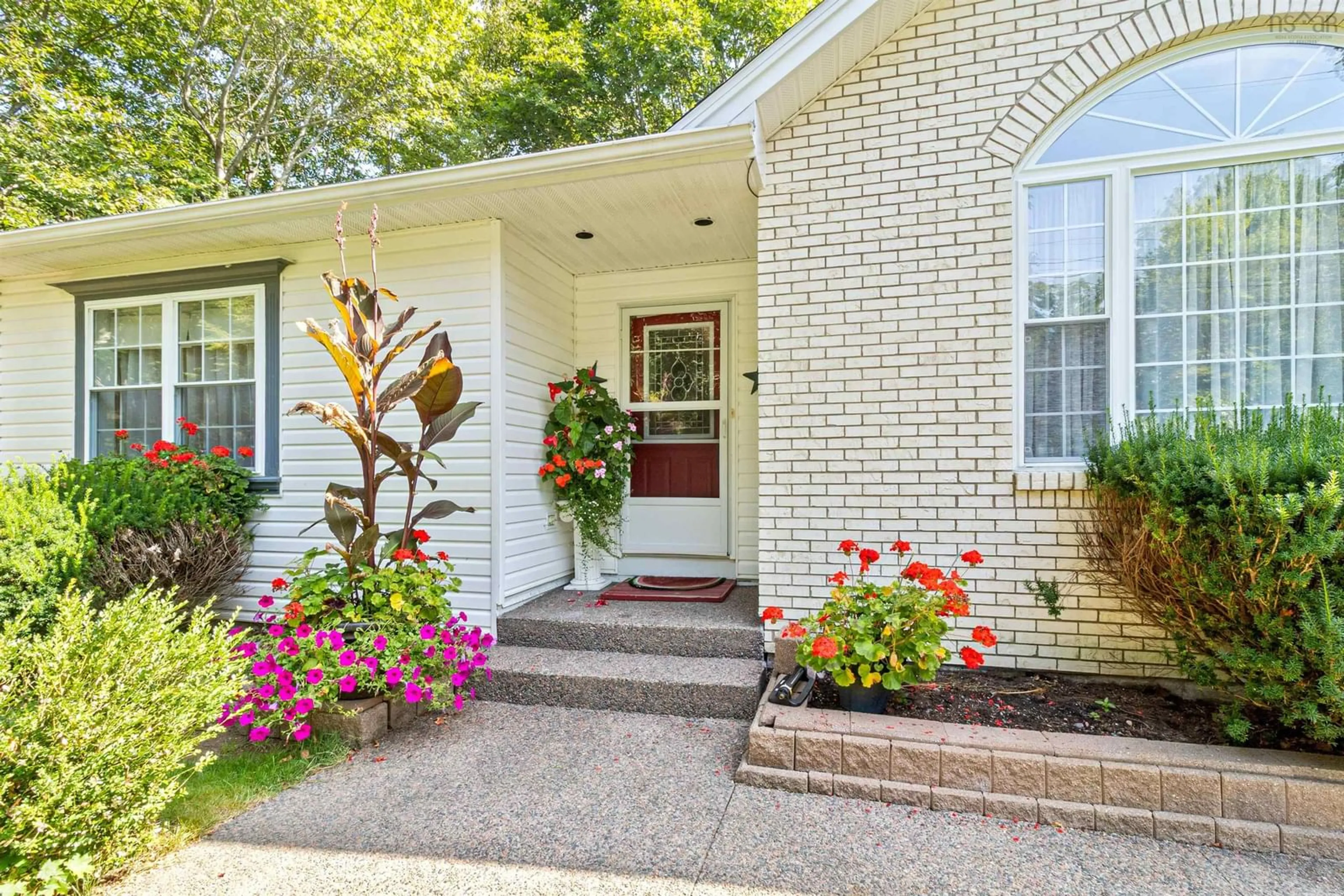42 Canterbury Lane, Fall River, Nova Scotia B2T 1A4
Contact us about this property
Highlights
Estimated valueThis is the price Wahi expects this property to sell for.
The calculation is powered by our Instant Home Value Estimate, which uses current market and property price trends to estimate your home’s value with a 90% accuracy rate.Not available
Price/Sqft$255/sqft
Monthly cost
Open Calculator
Description
This lovely custom built bungalow in Fall River Village with park-like gardens is sure to impress. From the exposed aggregate walkways to the double detached garage, koi pond, greenhouse and shed you will love the outdoor space. The main floor features a vaulted ceiling in the living room open to the dining room and bright white kitchen. The primary bedroom is spacious with a walk-in closet and 3 piece en-suite bathroom. An additional bedroom and full bathroom complete this level. The lower level with a huge rec room with propane fireplace is bright with double garden doors to the backyard and leads to a den/office area, a spacious bedroom, 3 piece bathroom, laundry and mudroom with 2nd entrance to the backyard. Other features include municipal water, roof shingles 2021, and a ductless heat pump on each level.
Property Details
Interior
Features
Main Floor Floor
Living Room
14.11 x 14.1Kitchen
14.8 x 9.5Dining Room
15.4 x 12.7Bedroom
13.8 x 9.8Exterior
Features
Parking
Garage spaces 2
Garage type -
Other parking spaces 2
Total parking spaces 4
Property History
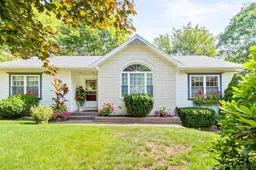 43
43
