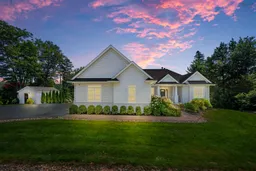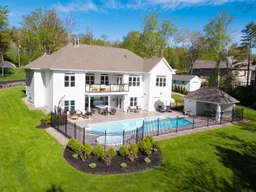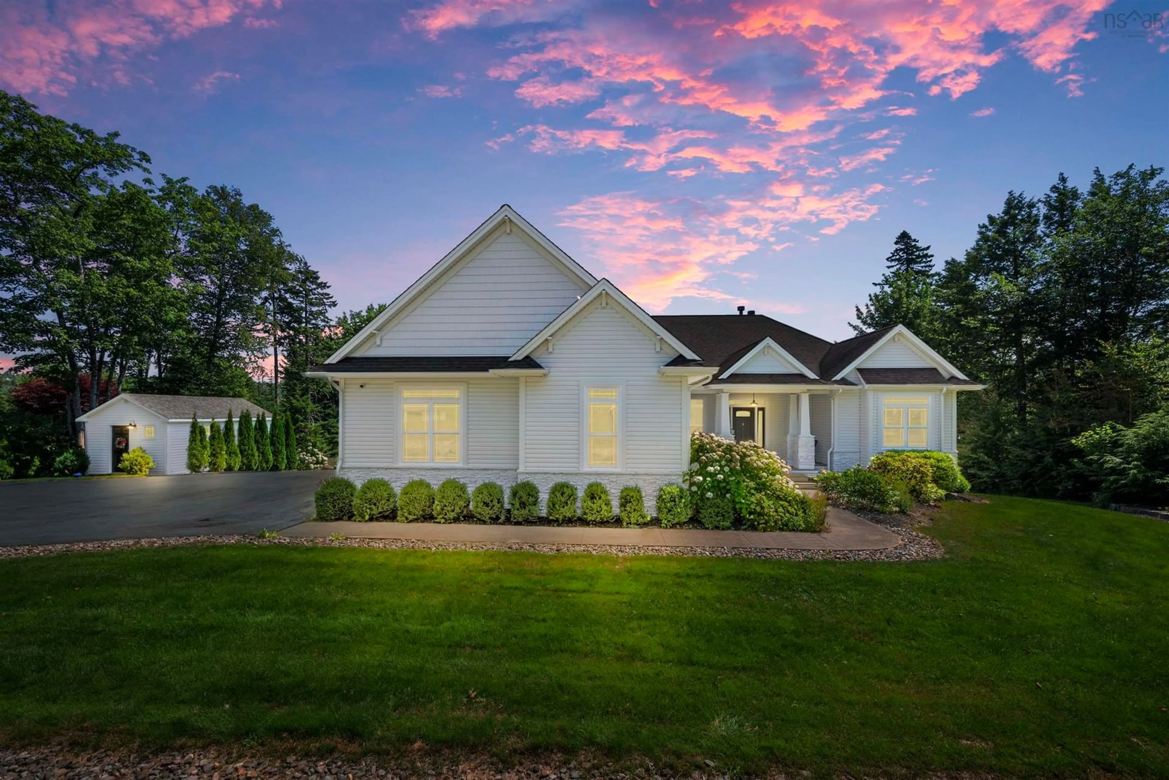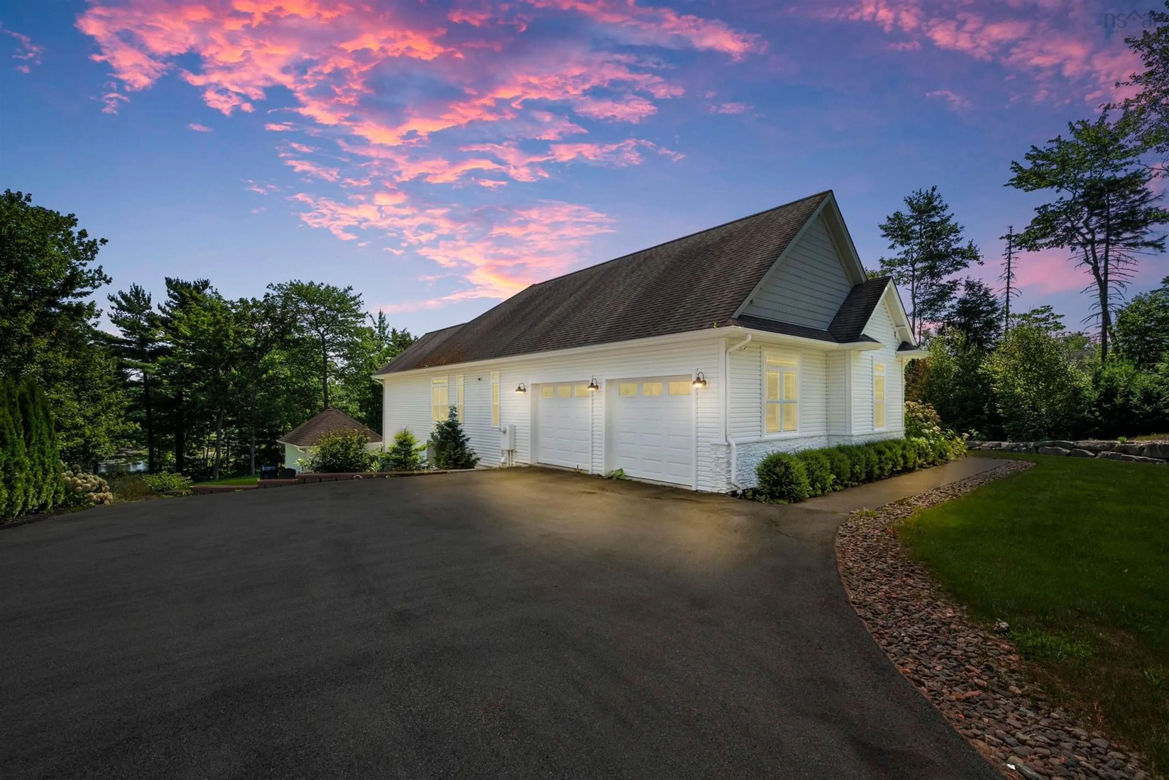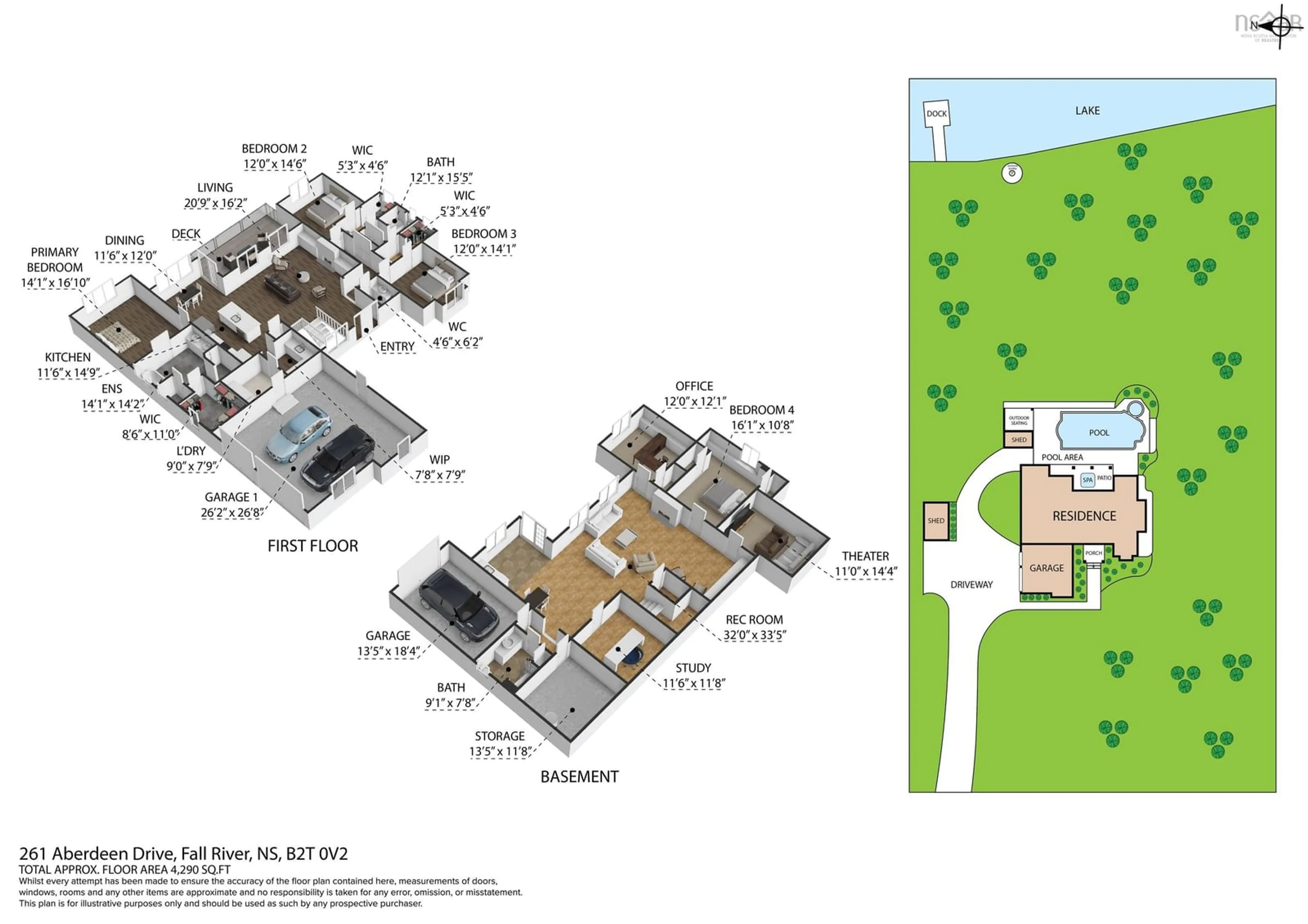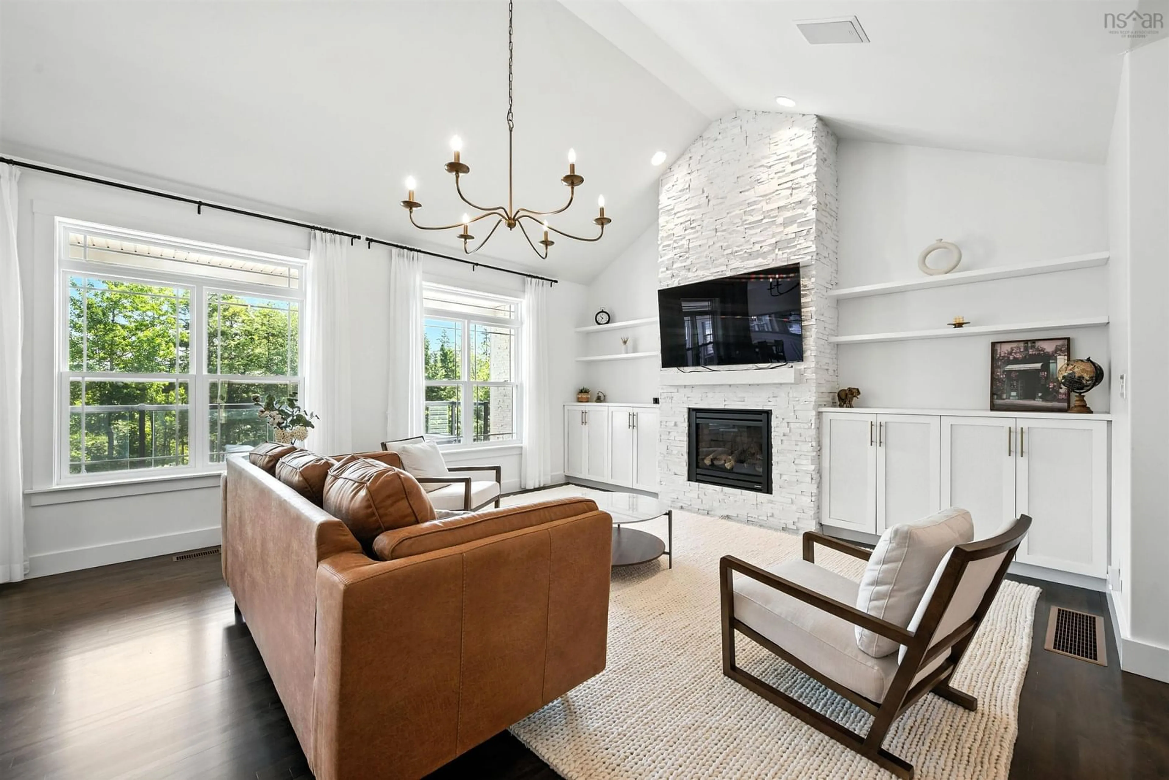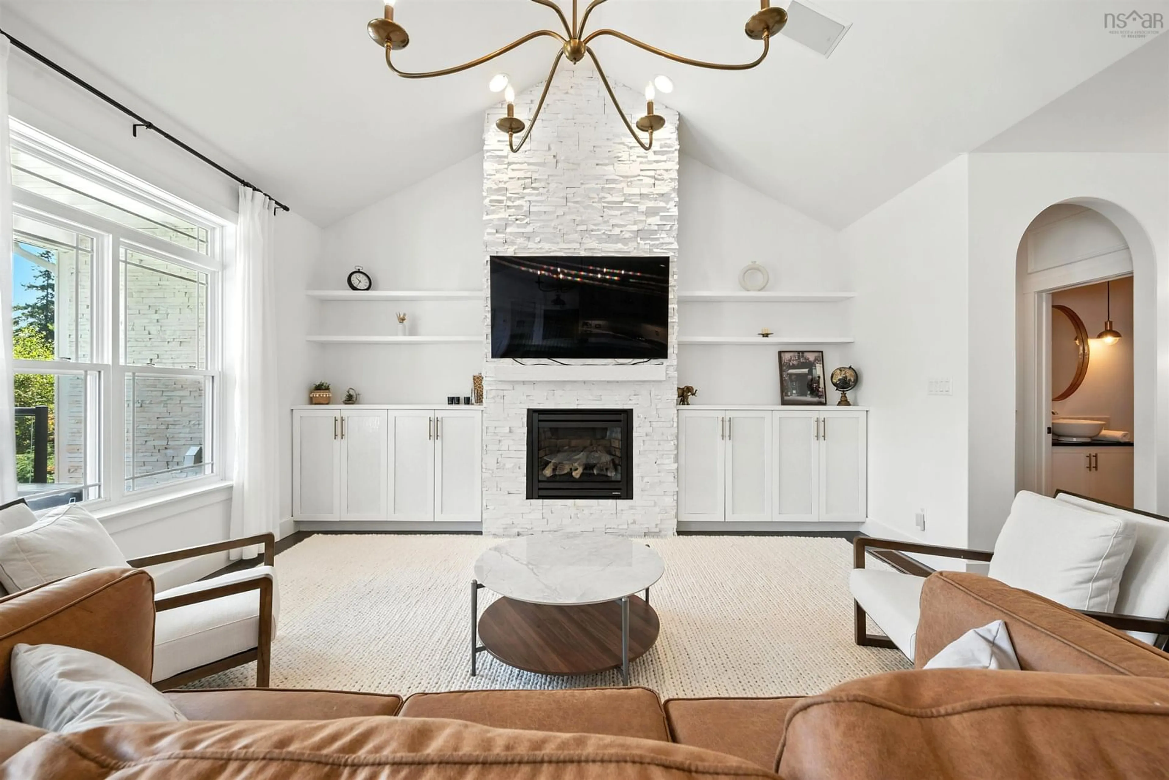261 Aberdeen Dr, Fall River, Nova Scotia B2T 0H1
Contact us about this property
Highlights
Estimated valueThis is the price Wahi expects this property to sell for.
The calculation is powered by our Instant Home Value Estimate, which uses current market and property price trends to estimate your home’s value with a 90% accuracy rate.Not available
Price/Sqft$440/sqft
Monthly cost
Open Calculator
Description
Prepare to be impressed and want this beautiful bungalow with 182 feet of frontage on Saint Andrews Lake to be your forever home! The main level is true open living with the kitchen, living room and diningroom flowing freely. The main level also boasts the Primary bedroom, spa like ensuite with double sinks, a soaker tub, separate tiled shower and walk in closet. The main levels also boasts 2 other good sized bedrooms and full bathroom. The lower level offers a large family room, bedroom, den and full bath. To finish off this spectacular home is a gorgeous in ground salt water pool and all the accessories to make this your oasis, hot tub, pool house and more or wander down and sit by the lake. You will want to see this magnificent home soon and to call it yours.
Property Details
Interior
Features
Lower Level Floor
Rec Room
32.0 x 33.5Den/Office
12.0 x 12.1Media Room
11.1 x 14.4Bedroom
16.1 x 10.8Exterior
Features
Parking
Garage spaces 2
Garage type -
Other parking spaces 0
Total parking spaces 2
Property History
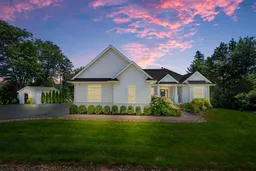 50
50