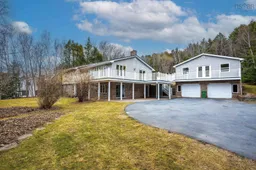Looking for a home with the perfect secondary suite, in the best location, on a beautiful private lot in Fall River?! This home is nestled in a serene neighborhood, offering a perfect blend of modern amenities and charming features. The heart of this home is undoubtedly its chef’s dream kitchen. Equipped with propane stove, abundant counter space, and custom cabinetry, this kitchen is perfect for culinary enthusiasts! Whether you're preparing family meals or entertaining guests, this space is designed for both functionality and style. The main level boasts 3 spacious bedrooms and 2 bathrooms including the ensuite. Natural light floods the living spaces through large windows, creating a bright atmosphere throughout the home. The lower level includes a fantastic 2-bedroom secondary suite on the ground level, offering additional living space, ideal for guests or extended family. This secondary suite features its own entrance and living area, ensuring privacy while maintaining easy accessibility to the main home. Completing this remarkable property is a spacious detached, 2 level double garage, perfect for vehicle storage and hobbies. With a huge loft space above, this area presents endless possibilities—use it for additional storage, a home office, or a creative studio! Many great features include a metal roof on the home, paved driveway, ductless heat pump, wood/oil furnace, and so much more!
 45
45


