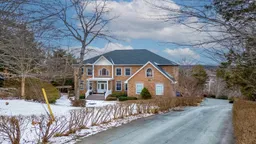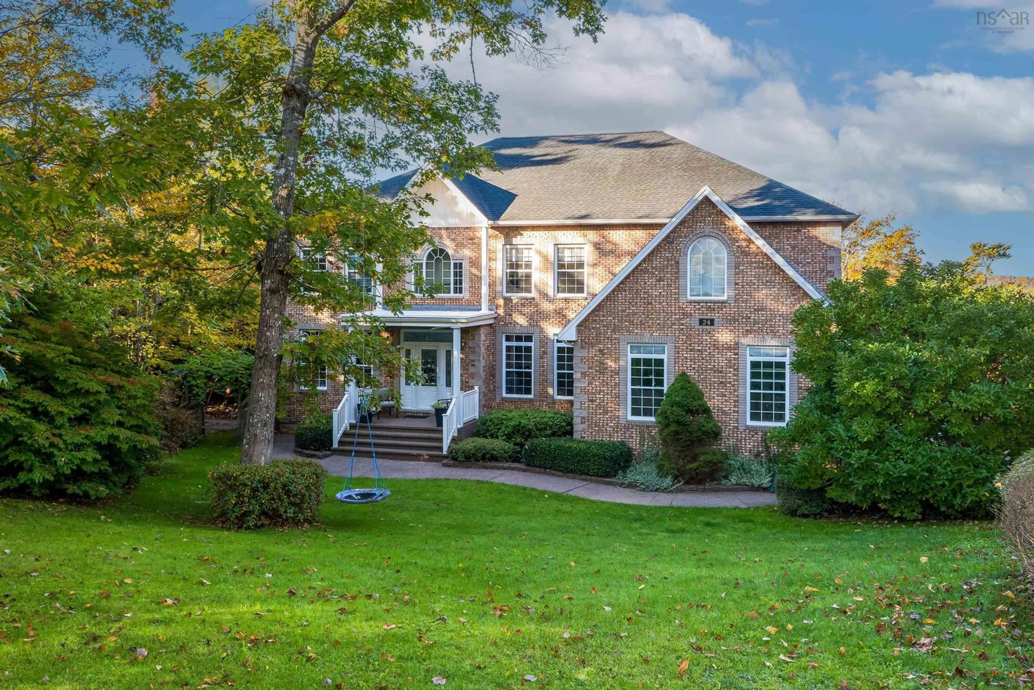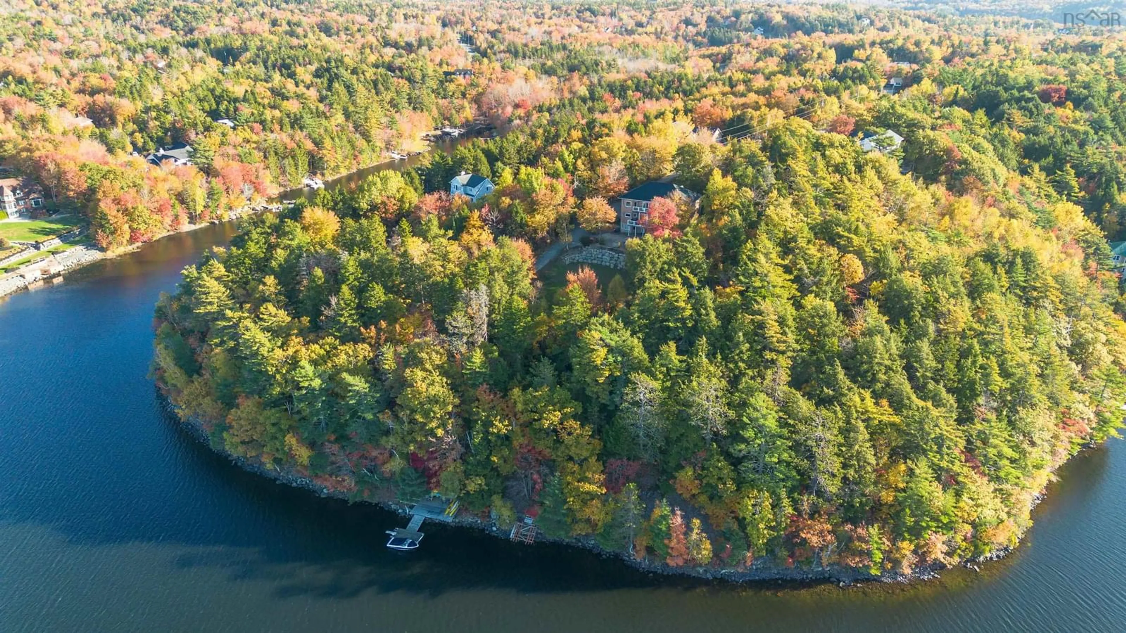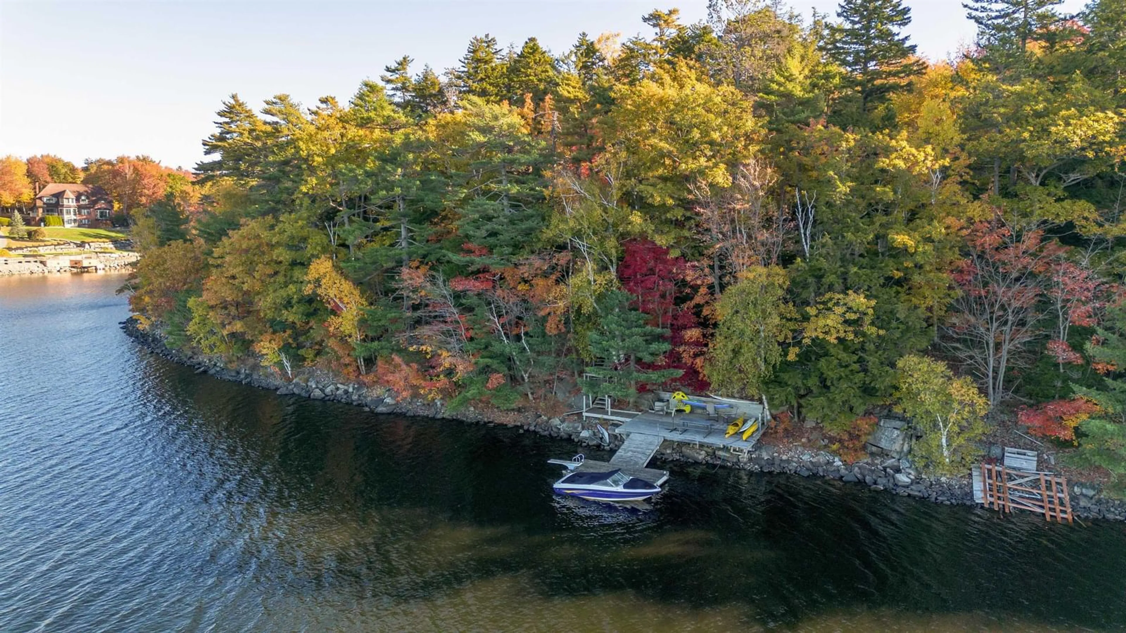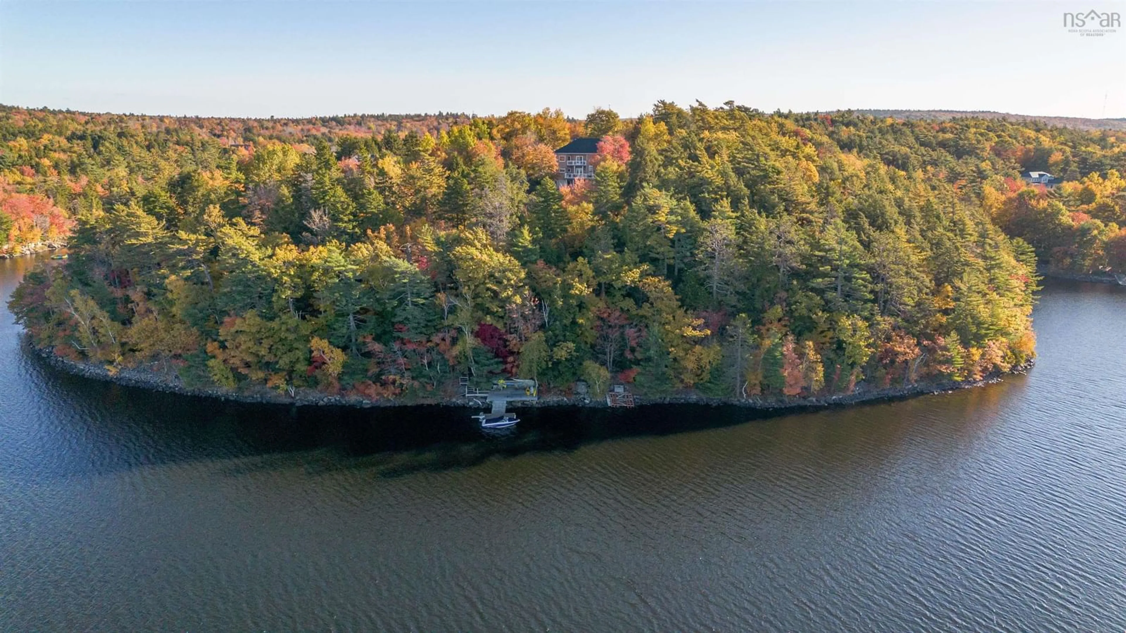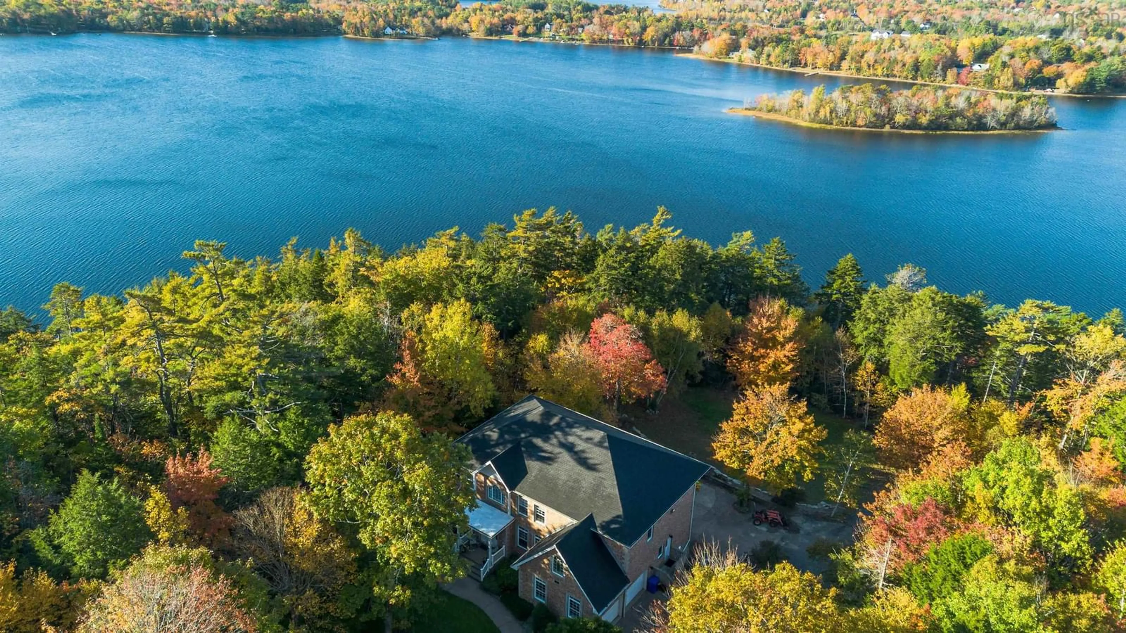24 Glenmorren Crt, Fall River, Nova Scotia B2T 1A4
Contact us about this property
Highlights
Estimated valueThis is the price Wahi expects this property to sell for.
The calculation is powered by our Instant Home Value Estimate, which uses current market and property price trends to estimate your home’s value with a 90% accuracy rate.Not available
Price/Sqft$309/sqft
Monthly cost
Open Calculator
Description
Welcome to 24 Glenmorren Court in Fall River, a truly private 2.7-acre estate with over 400 feet of pristine waterfront on Third Lake. This serene setting offers the perfect escape for swimming, fishing, and boating right in your own backyard. Located at the end of a quiet cul-de-sac, this executive 2-story home features 5 spacious bedrooms, 4.5 bathrooms, and ample space for family living. Situated in a sought-after community known for its excellent schools and family-friendly atmosphere, this home provides easy access to local amenities. The grand foyer leads to a stunning living room with a propane fireplace. The bright white kitchen, equipped with stainless steel appliances, opens to a back deck—ideal for summer BBQs. The main floor also includes a formal dining room, library, TV room, laundry and bathroom for ultimate convenience. Upstairs, the expansive primary suite boasts a private balcony with lake views, a propane fireplace, walk-in closet, and luxurious ensuite. Three additional bedrooms, including one with its own ensuite, plus another full bathroom complete this level. The lower level features a family room, bar area, and billiards room for entertaining, along with a large bedroom and full bathroom. The outdoor space is exceptional, with an outdoor wood fireplace on the patio and a private dock on the lake for year-round enjoyment. Additional upgrades include a full invisible dog fence and a new roof (2023). This home offers the perfect balance of luxury, privacy, and convenience—don’t miss the chance to make it yours!
Property Details
Interior
Features
Lower Level Floor
Bath 1
9'7 x 6'3Living Room
15'6 x 29'8Games Room
23'6 x 14'8Bedroom
24'3 x 12Exterior
Features
Parking
Garage spaces 3.5
Garage type -
Other parking spaces 2
Total parking spaces 5.5
Property History
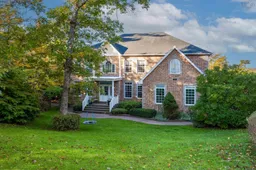 49
49