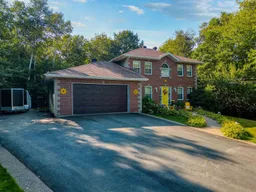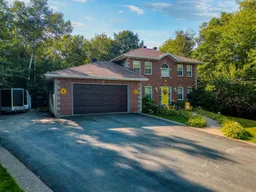Discover Your Dream Home: A Beautiful Executive R-2000 Retreat Awaits! Step into this enchanting abode nestled in Fall River, where every corner tells a story of elegance and warmth. Bathed in natural light, the newly added sunroom (2021) invites the outdoors in with its cathedral ceiling, creating the perfect spot for morning coffees or evening gatherings Culinary adventures await in the heart of the home—a chef's kitchen adorned with stunning granite countertops and a magnificent 7.5 ft island, ideal for family feasts or intimate dinner parties. Indulge in the luxury of four beautifully remodeled bathrooms, each a sanctuary featuring porcelain tiles and granite finishes, designed for relaxation and rejuvenation. Cozy evenings are yours to cherish by one of the three propane fireplaces, which offer a warm embrace on chilly nights. Venture outdoors to your private haven, where a spacious composite deck awaits, complete with a propane hook-up, perfect for al fresco dining or stargazing. For the hobbyist or DIY enthusiast, a convenient workshop awaits off the double garage. The charming wired treehouse will ignite imaginations, and the versatile main floor office can easily transform into a cozy guest bedroom for your loved ones. With access to serene greenspaces and a shimmering lake, nature's playground is just steps away, perfect for leisurely strolls or playful adventures. Nestled at the end of a quiet cul-de-sac, this home is a peaceful retreat while still being moments away from vibrant amenities—an oasis of tranquility in a bustling world. Embrace the lifestyle you’ve always dreamed of. Make this exquisite residence your forever home.
Inclusions: Central Vacuum, Stove, Dishwasher, Dryer - Electric, Washer, Range Hood, Refrigerator
 50
50



