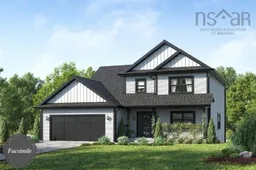Sold conditionally
276 days on Market
180 Parish St #Lot 724, Fall River, Nova Scotia B2T 0W9
•
•
•
•
Sold for $···,···
•
•
•
•
Contact us about this property
Highlights
Days on marketSold
Estimated valueThis is the price Wahi expects this property to sell for.
The calculation is powered by our Instant Home Value Estimate, which uses current market and property price trends to estimate your home’s value with a 90% accuracy rate.Not available
Price/Sqft$280/sqft
Monthly cost
Open Calculator
Description
Property Details
Interior
Features
Heating: Baseboard, Ductless
Cooling: Ductless
Basement: Full, Finished, Walk-Out Access
Exterior
Features
Patio: Deck
Parking
Garage spaces 2
Garage type -
Other parking spaces 2
Total parking spaces 4
Property History
Apr 29, 2025
ListedActive
$1,039,900
276 days on market 1Listing by nsar®
1Listing by nsar®
 1
1Property listed by Sutton Group Professional Realty, Brokerage

Interested in this property?Get in touch to get the inside scoop.

