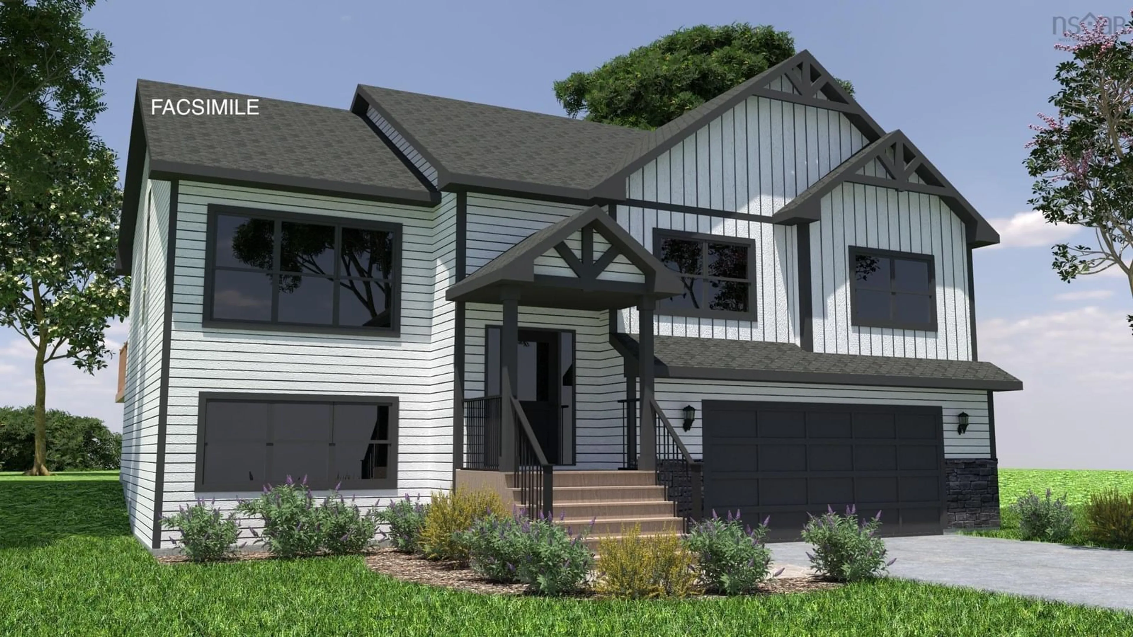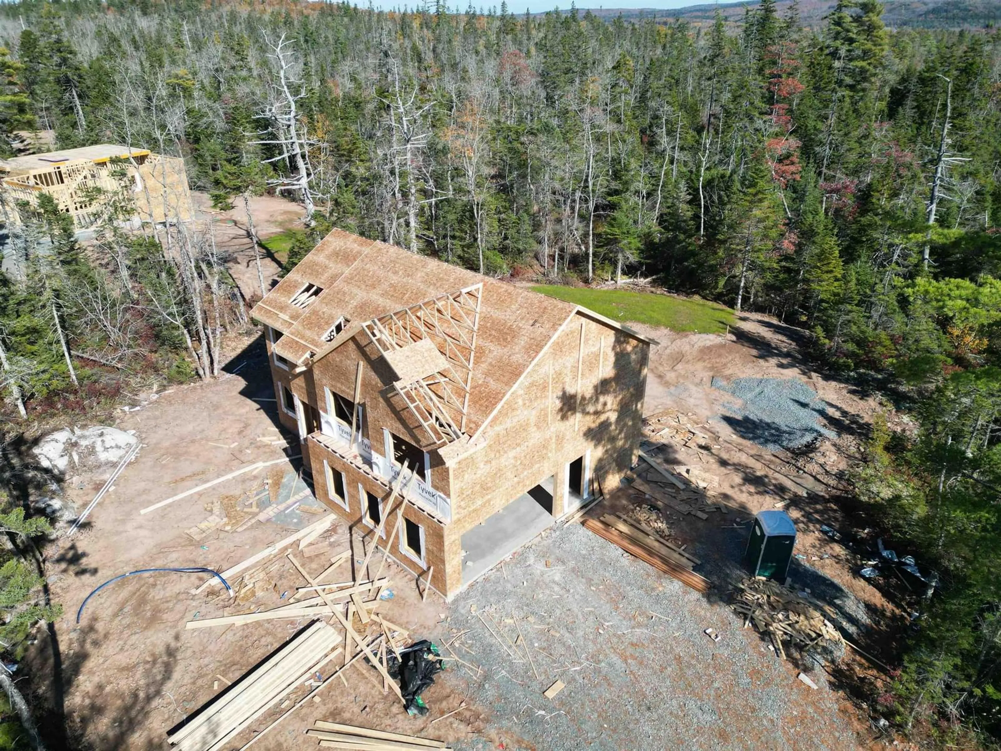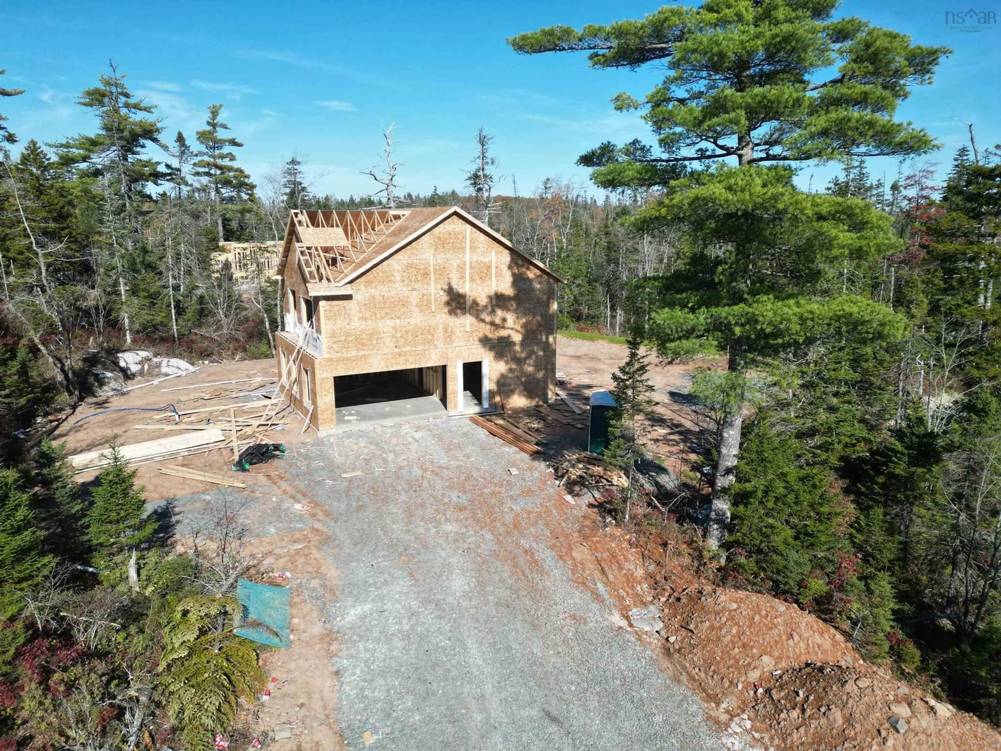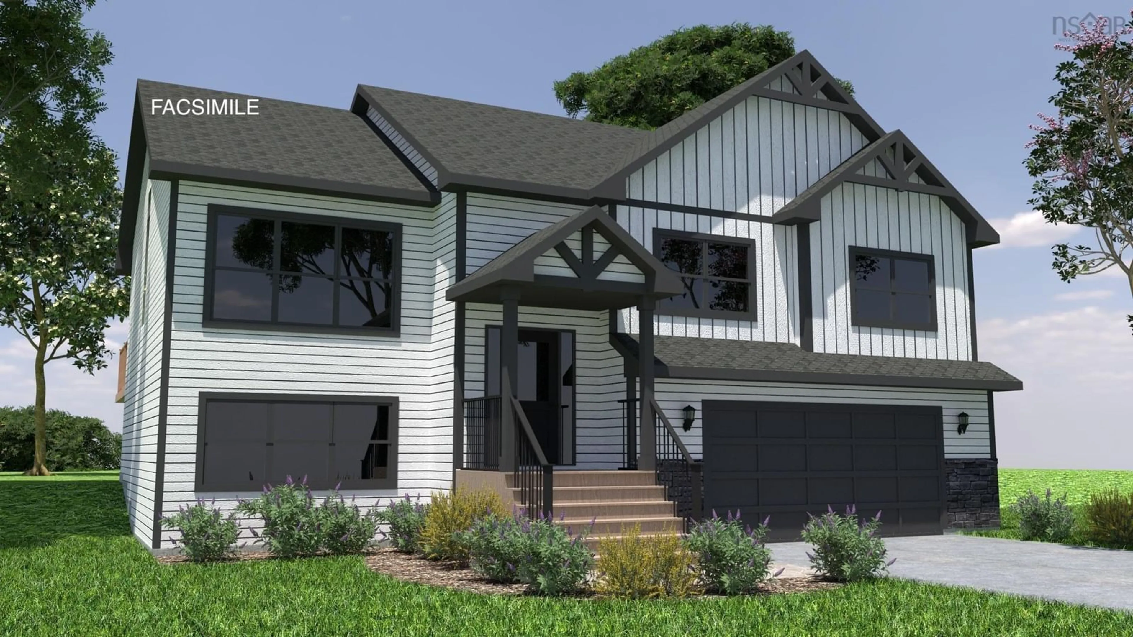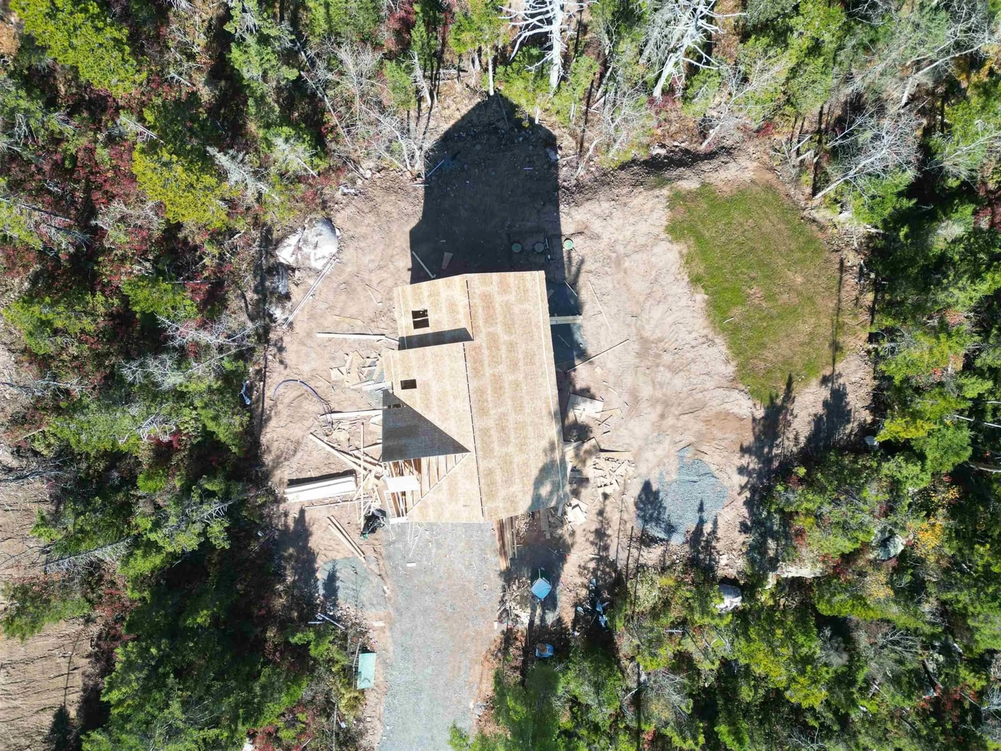34 Rockrose Lane #Lot 923, Fall River, Nova Scotia B2T 0W3
Contact us about this property
Highlights
Estimated valueThis is the price Wahi expects this property to sell for.
The calculation is powered by our Instant Home Value Estimate, which uses current market and property price trends to estimate your home’s value with a 90% accuracy rate.Not available
Price/Sqft$327/sqft
Monthly cost
Open Calculator
Description
Model Home - Marchand Homes - The "Beckett". This beautiful split-entry home includes 4 bedrooms, 3 bathrooms, and an ideal open concept main living area. Key features are heat pump technology, a white shaker style kitchen with Quartz countertops, 12 mil laminate throughout, engineered flooring system, 40-year LLT shingles, a 10-year Atlantic Home Warranty and the list goes on and on!
Upcoming Open House
Property Details
Interior
Features
Lower Level Floor
Laundry/Bath
OTHER
25'.10 x 12'.7 46Bedroom
11'.9 x 10'.2 46Exterior
Features
Parking
Garage spaces 2
Garage type -
Other parking spaces 2
Total parking spaces 4
Property History
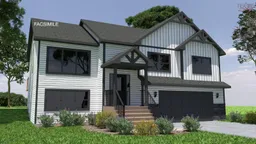 50
50
