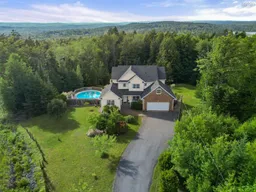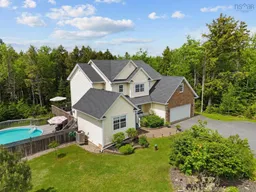Welcome to 104 Talisman Drive, Fall River! Recently enhanced with a brand-new septic field and upgraded system, this property offers peace of mind along with exceptional living. Tucked away on a quiet cul-de-sac in one of HRM’s most sought-after school districts, this 4+1 bedroom, 3.5 bath home strikes the perfect balance of space and privacy. On the main level, you’ll find a bright, spacious kitchen with a dining nook that flows into the family room with fireplace—perfect for cozy evenings. A large living room, dedicated dining room, practical entry nook with hooks and closet space—perfect for coats, boots, and backpacks plus a powder room round out this floor. Just off the kitchen, a screened-in covered deck brings the outdoors in, offering a tranquil retreat for your morning coffee or evening wind-down. Upstairs, four generous bedrooms include a primary suite designed to impress: two walk-in closets, a luxurious ensuite, and a bonus nook—ideal for yoga, a reading corner, or quiet escape. Another full bath serves this level. The fully finished lower level walks out to the backyard and offers endless flexibility—whether for family fun or hosting guests. A recreation room, fifth bedroom, full bath, bonus space (currently used as a bedroom, but perfect as a den or craft room), laundry nook, and plenty of storage ensure there’s room for everyone and everything. Set on a beautifully landscaped 2.4-acre lot surrounded by mature trees, the outdoor living is just as inviting. A paved driveway leads to the double garage, while the backyard is built for entertaining—with a wraparound deck, above-ground pool, fire pit, and space to roam. Whether hosting a crowd or enjoying the quiet of nature, this home delivers a truly special lifestyle.
Inclusions: Propane Cooktop, Oven, Dishwasher, Dryer, Washer, Range Hood, Refrigerator
 50
50



