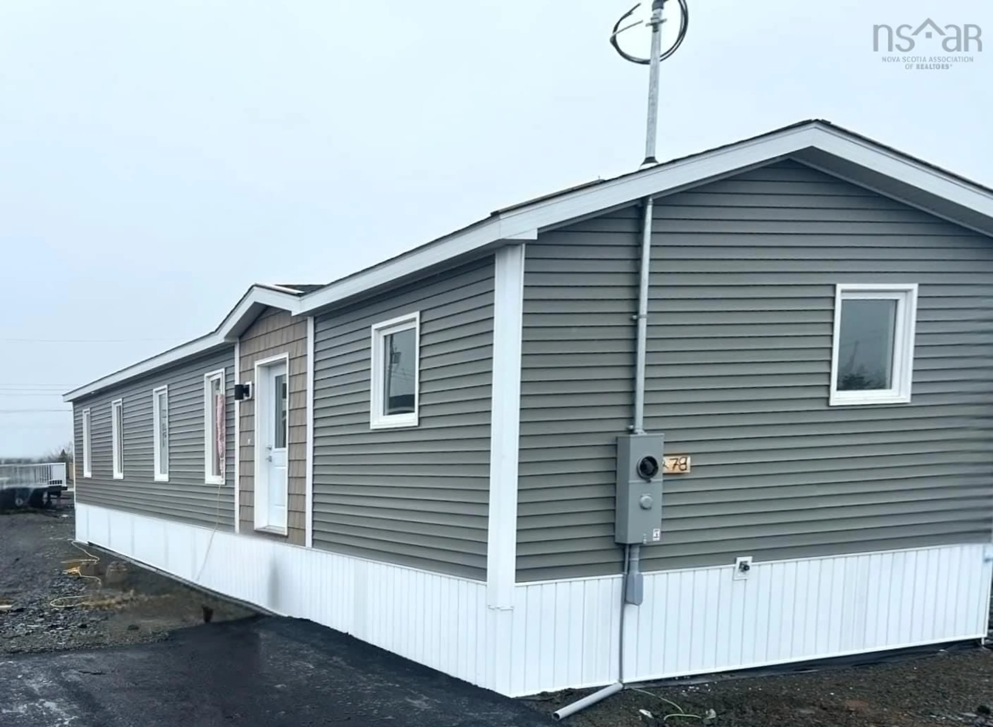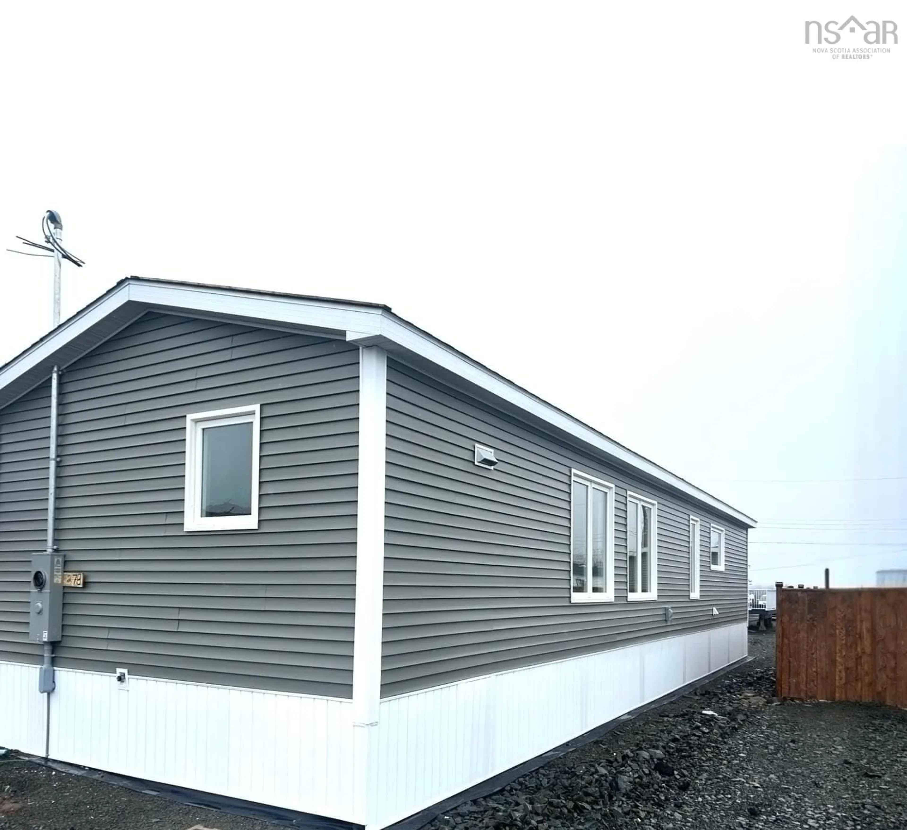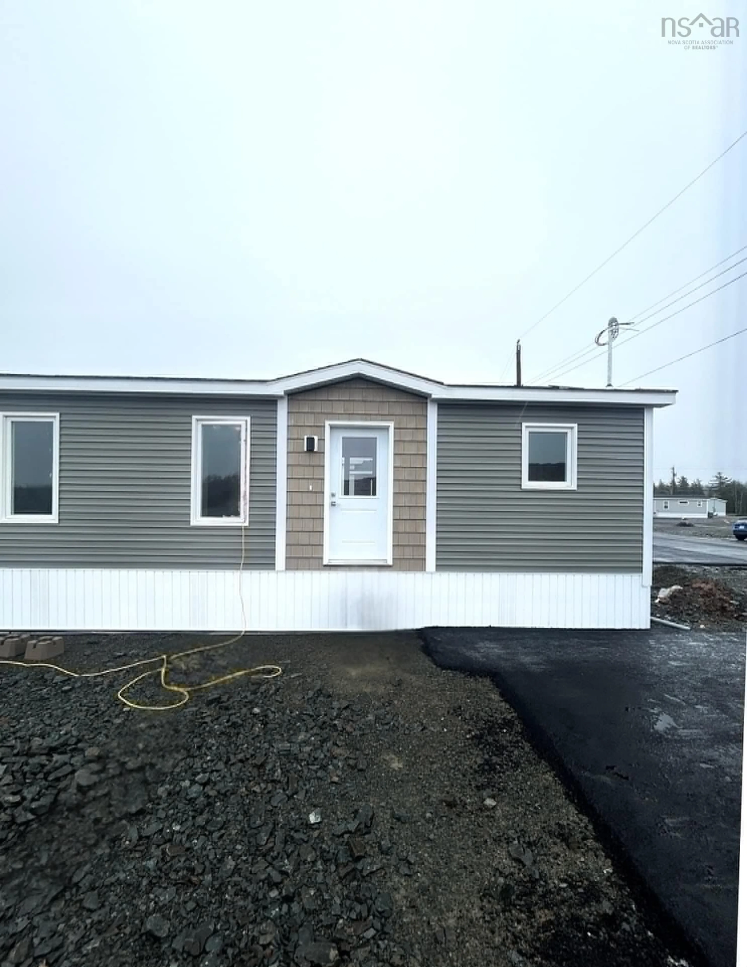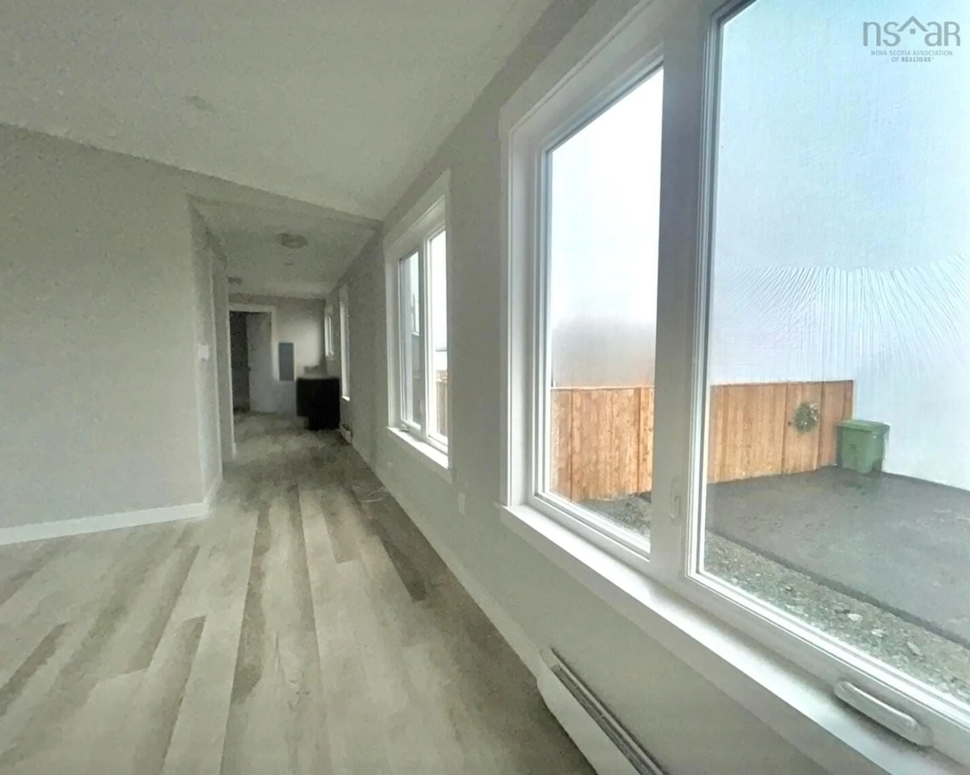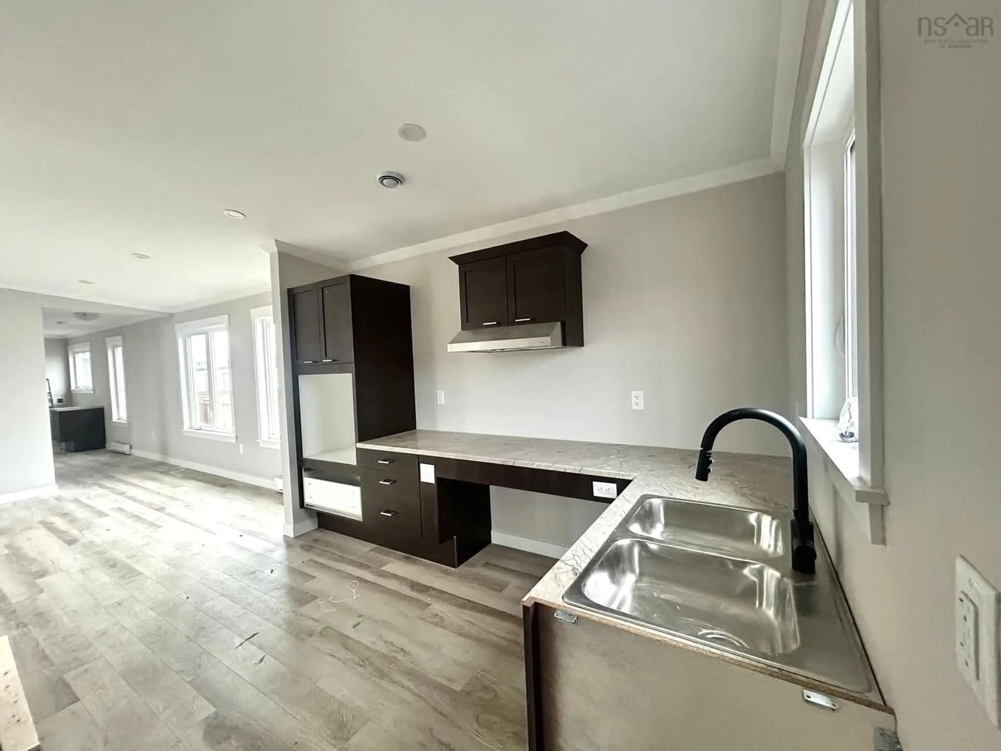Lot 278 Helmsley Cres, Elmsdale, Nova Scotia B2S 0H4
Contact us about this property
Highlights
Estimated valueThis is the price Wahi expects this property to sell for.
The calculation is powered by our Instant Home Value Estimate, which uses current market and property price trends to estimate your home’s value with a 90% accuracy rate.Not available
Price/Sqft$334/sqft
Monthly cost
Open Calculator
Description
Castle Grove Estates is calling...Move right in! This 2 bed, 1 bath, new-build manufactured home in an upscale living community, the highly sought-after ‘CastleGrove Estates’ offers a luxurious and accessible lifestyle tailored to meet diverse needs. These thoughtfully designed homes combine modern elegance with functionality, featuring lowered counters, roll-under sinks, and accessible wall ovens for effortless cooking and meal prep. Light switches and controls are strategically positioned at a lower height for ease of use, while bathrooms are equipped with curb-less showers, fold-down seating, and handheld shower heads for optimal comfort. The open layout ensures seamless navigation, perfect for wheelchair or walker users, while the community’s exceptional amenities –including pickle ball and tennis courts, a golf simulator, a dance/yoga room, a full gym, and a party room for socializing –elevate daily living. With an outdoor pavilion featuring a BBQ area and dining space, this community is designed for both relaxation and connection, offering a perfect blend of comfort, mobility, and luxury living. This home is less than 5 mins to amenities in Elmsdale shopping centre and less than 45 minutes to the city. Pets welcomed. Book your private viewing today
Upcoming Open House
Property Details
Interior
Features
Main Floor Floor
OTHER
9.3 x 3.6Living Room
13.2 x 15Dining Room
Kitchen
11.11 x 10.10Exterior
Features
Property History
 14
14
