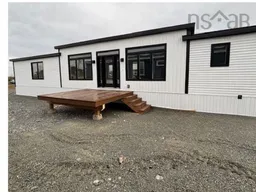Welcome to this beautifully designed, specialized accessible home in the highly sought-after Castle Grove Estates, Elmsdale—one of Canada'sfastest-growing communities. This thoughtfully built property ensures comfort, convenience, and independence with a variety of accessibilityfeatures, making it perfect for those with mobility challenges or anyone looking for a home that offers ease of living.With 36-inch doorways, a 5-foot radius in bathrooms for ease of movement, and barrier-free shower stalls with movable seats and safety grab barsthroughout the home. The bathrooms are fully wheelchair accessible, with under-sink space for ease of access. The spacious primary bedroom has asliding pocket door that leads into the bathroom. The bedroom also boasts a large open closet, providing ample storage space. The open-conceptliving room offers plenty of room to relax. The kitchen features lowered countertops, open space under the sink and cooktop, and all controls aredesigned for ease of use at base level. The wall oven space is also lowered for accessibility, and the fridge is plumbed for water and ice. Apantry with four generous rollout shelves provides excellent storage options, while the 9-inch high and 6-inch deep toe kick area further enhancesaccessibility. In addition to the accessible features in the primary bath, the main bath also includes a barrier-free shower, immovable seat,safety grab bars, and a movable shower head for added convenience. Outside is a composite deck with a ramp that meets code and leads to a paveddriveway, providing seamless access. There’s also a second set of steps for easy access. This home is located in a private yet vibrant communitywith major amenities just 4 minutes away. Castle Grove Estates is continually evolving, with new developments coming in 2025, including aclubhouse, full gym, pickle ball and tennis courts, golf simulator and more.
Inclusions: None
 19Listing by nsar®
19Listing by nsar® 19
19


