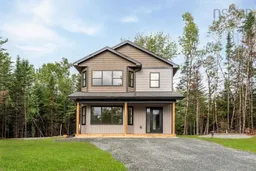This home is an entertainer’s dream! The open-concept main living area offers grand space on an affordable budget for a new construction build. Bright and breezy beach vibes flow throughout, with sand-toned floors and neutral colors that create a calm, coastal feel while allowing you to add your own splash of personality. The kitchen is a chef’s dream, featuring pure white shaker-style cabinetry, quartz countertops, and an oversized island with an undermount sink and seating for four or more. Extra storage is built into the bar seating, maximizing function without sacrificing style. Appliance packages are available to complete this sleek and modern space. The dining area comfortably fits even the largest table, ideal for gatherings and celebrations. The spacious living room offers plenty of room to relax and entertain, with a cozy nook that’s perfect for curling up with a good book. A convenient powder room on the main floor keeps the upper level private for family use. Upstairs, hardwood stairs lead to a bright open foyer with a laundry closet. You'll also find two generous secondary bedrooms, a full main bath, and a stunning primary suite designed to impress. The primary retreat includes a huge walk-in closet and a luxurious ensuite with a deep soaker tub and separate shower, your personal escape at the end of the day. Located just minutes from The Big Stop, 10 minutes to the airport, and 20 minutes to Halifax, this home sits ideally between two of Nova Scotia’s major hubs, Halifax and Truro. Plus, Oakfield Golf Course is just around the corner for weekend fun. Whether you're starting fresh or looking for your forever home, this beautifully designed space delivers the lifestyle, comfort, and convenience you've been dreaming of. Please note, landscaping is not included in the listing price.
Inclusions: None
 40Listing by nsar®
40Listing by nsar® 40
40


