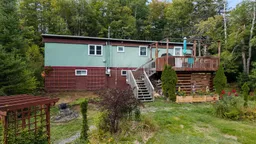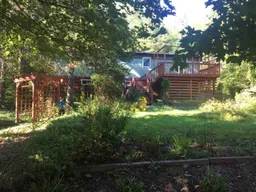Sold 137 days ago
11598 Highway 224, Middle Musquodoboit, Nova Scotia B0N 1X0
•
•
•
•
Sold for $···,···
•
•
•
•
Contact us about this property
Highlights
Sold since
Login to viewEstimated valueThis is the price Wahi expects this property to sell for.
The calculation is powered by our Instant Home Value Estimate, which uses current market and property price trends to estimate your home’s value with a 90% accuracy rate.Login to view
Price/SqftLogin to view
Monthly cost
Open Calculator
Description
Signup or login to view
Property Details
Signup or login to view
Interior
Signup or login to view
Features
Heating: Baseboard, Ductless
Basement: Full, Finished
Exterior
Signup or login to view
Features
Pool: Above Ground
Property History
Oct 5, 2025
Sold
$•••,•••
Stayed 18 days on market 39Listing by nsar®
39Listing by nsar®
 39
39Login required
Sold
$•••,•••
Login required
Listed
$•••,•••
Stayed --2 days on market Listing by nsar®
Listing by nsar®

Property listed by Hants Realty Ltd., Brokerage

Interested in this property?Get in touch to get the inside scoop.


