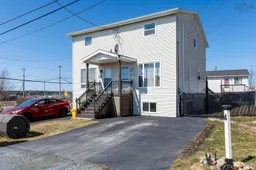This charming semi-detached home offers the perfect blend of modern updates and cozy living. The open-concept main floor is designed for both style and function, featuring a bright living room with contemporary finishes and a beautifully renovated kitchen. With its white and pale blue cabinetry, farmhouse sink, elegant subway tile backsplash, and sleek white quartz countertops, the kitchen is a true showstopper. A raised peninsula provides ample storage, while modern lighting enhances the space. A fully renovated bathroom on this level adds convenience. Step through the kitchen door to your private deck, which leads to a fenced backyard—ideal for children and pets. Upstairs, you'll find three inviting bedrooms and a stunning main bathroom, complete with a custom-tiled shower and chic black hardware. The lower level extends your living space with a spacious recreation room and a versatile flex room—perfect for an office, craft space, or playroom—alongside a laundry/utility room with plenty of additional storage. This home is packed with upgrades, including ductless heat pumps for year-round comfort, newer windows and doors, a recently replaced roof, fresh paint, new lighting, blown-in attic insulation, an ETS unit, a paved driveway, and a handy storage shed. Ideally situated, it's within walking distance of 12 Wing Shearwater and just minutes from schools, parks, recreation facilities, Fisherman’s Cove, Dartmouth General Hospital, and the vibrant hubs of downtown Dartmouth, Eastern Passage, and Dartmouth Crossing. Don’t miss your opportunity to make this wonderful home yours!
Inclusions: Washer, Dryer, Dishwasher And Chest Freezer
 47Listing by nsar®
47Listing by nsar® 47
47

