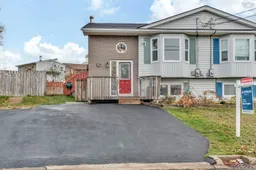Brand new plumbing, 2-years old GAF shingles roof, heat pumps, pellet and wood stoves, hot tub and a souped-up workshop, 3 bed, 1.5 bath just minutes walking from the Atlantic shore of Eastern Passage, this semi-detached home has been lovingly owned and lived in by the same family for 20 years. Freshly painted throughout and waterlines just upgraded, located on a quiet crescent just one street from the ocean, this home is ready and waiting for its next chapter. With a pellet stove upstairs and a wood stove downstairs, it’s the perfect opportunity to slash your home heating costs as we head into the colder months. For comfort and efficiency all year round, you will enjoy 2 ductless heat pumps. The roof shingles were replaced with fibreglass GAF shingles in 2023 and this home also comes equipped with a wired-in generator in the kitchen - significant upgrades to provide peace of mind, especially being located so close to the ocean. If you appreciate a great outdoor space to enjoy all year round, it's your lucky day - this home comes with a hot tub, new back deck (2024), fully fenced yard, and a fire pit that comes complete with lots of wood in the 10 x 10 woodshed. Got toys? Enjoy tinkering? Appreciate a good workshop? Look no further! Beside the woodshed is a 12 x 16 workshop complete with 60 amp electrical, plumbed for air, a wood stove, and second storey for additonal storage. Don’t miss your chance to live in this quite coastal community just minutes from the ocean, MacCormack’s Beach, Fisherman’s Cove, Shearwater and all amenities. The big-ticket upgrades are done – it’s time to move in and enjoy the holidays in this cozy family home!
Inclusions: Electric Range, Dishwasher, Dryer, Washer, Microwave, Refrigerator
 49
49


