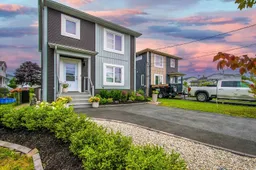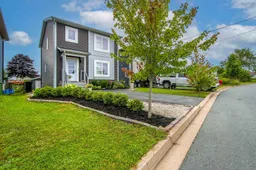Welcome to 21 Boyne Crt, a stunning 6 year old modern two-storey home nestled in the seaside community of Eastern Passage. Built by the renowned FH Developments, this immaculately cared for property offers a perfect blend of contemporary design & comfortable living, making it an ideal choice for families or those looking to settle in a tranquil neighbourhood. As you step inside, you'll be greeted by an open-concept main floor with your living room & a modern kitchen, complete with a central island, spacious pantry, & luxurious quartz countertops. Whether you're hosting family dinners, kitchen parties or enjoying a quiet evening in, the adjoining dining room flows seamlessly to a deck that overlooks your meticulously landscaped, fully fenced backyard. This outdoor oasis features a wired shed & requires little maintenance, allowing you more time to enjoy the space. The second level is thoughtfully designed for convenience & comfort, with laundry situated on the same floor as the bedrooms. The spacious primary bedroom offers a walk-in closet & a beautifully appointed 3-piece ensuite. Two additional bedrooms & a 4pc main bathroom provide ample space for family or guests. The lower level extends your living space with a large family room, perfect for movie nights or gatherings. A versatile room can be used as a home office, workout space, or even a playroom, while a 4-piece bathroom & abundant storage complete this level. With its modern finishes, thoughtful layout, & prime location, this home is a must-see for anyone seeking comfort, style & convenience. Just minutes from popular Fisherman’s Cove, Rainbow Haven Beach, MacCormack’s Beach Provincial Park & Boardwalk, countless scenic trails, amazing schools, numerous playgrounds, a BMX dirt track plus a one of a kind skatepark, all this and you’re still only 20-25 minutes from downtown. You & your family will never tire of the things to do! Schedule your viewing today.
 50
50



