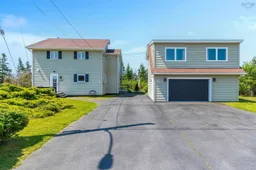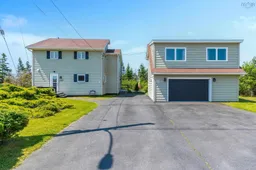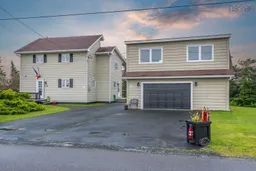This cozy East Petpeswick home is a dream for beach lovers looking to escape the city and enjoy a peaceful life by the sea. Directly across from the Martinique Beach entrance, you are truly steps from the sand. 1,600 square feet of living space spread across the main house and a secondary suite apartment makes this property versatile for a variety of uses and family set ups, including great income potential. The main house features two bedrooms, one and a half bathrooms, a large living room, eat in kitchen, laundry, a loft space, and multiple patios and decks. The gorgeous, bright living room has soaring ceilings and a propane fireplace for cozy winters. The outdoor living space is truly maximized with multiple sitting areas and an upstairs balcony enjoying peek-a-boo views of the ocean and Petpeswick inlet. The double detached garage is wired and heated, and offers a complete secondary-suite, along with a 3 piece bathroom and so much potential to finish the garage space to your liking. Upstairs in the garage apartment is a beautiful retreat that truly feels like you’re staying in a resort, with a kitchen, dining and living space, and functional bedroom area. The apartment kitchen offers an electric cooktop, fridge, and microwave. Large windows throughout the apartment bask the space in natural light. The mature landscaping is a gardener’s dream, and there are fantastic neighbours. Don't wait to view this East Petpeswick beauty! New hot water tank (2024), pressure tank (2024), some copper plumbing removed and updated (2024), new HRV (2023), new lower bedroom windows (2023).
Inclusions: Cooktop, Electric Cooktop, Oven, Dishwasher, Dryer, Washer, Range Hood, Refrigerator, Wine Cooler
 47
47




