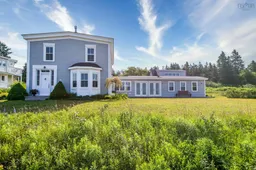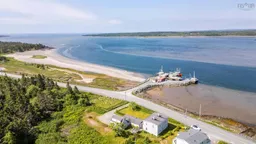A historic & classic homestead, meets modern design & finishing. Situated on 1.5 acres, this 4 bed, 3 bath home is accompanied by endless ocean views & stunning panoramic sunsets through the Petpeswick Inlet- you can always appreciate the beauty this property offers. The original home was built around 1870 for one of the area's earliest settlers, the Andersons. Following numerous additions, Captain William Anderson sold the property in 1935. The home was then purchased in 2008 and has undergone a major restoration including the 700sq ft addition (built on slab) with laundry, full bath, garage + loft, in-floor electric hot water heat, as well as roughed-in plumbing for the possibility of adding a kitchen area, which would make for a lovely apartment or in-law suite. The original side of the home, known as 'The Captain's House', includes a multitude of restorations involving all new, effectively maintenance free, vinyl exterior envelope, new pex plumbing, in-wall insulation, electrical systems and a new concrete foundation with 4-foot crawl space. Only a 30 minute commute to city limits, less than 15 min to shopping & various locally owned cafe's, 2 min walk from a gorgeous & tranquil sandbar, and of course only a 5 min drive to the famous & coveted Martinique Beach & Provincial Park- the longest sandy beach in Nova Scotia & a surfing mecca! The home has been respectfully taken care of and is move-in ready, plus, has the option of being nearly fully furnished to help make your move seamless and welcoming. Property's with the charm & attention-to-detail like this don't come around often. Book a viewing and see the beauty this home has to offer for yourself. Virtual tour available on Realtor.ca.
Inclusions: Gas Range, Dishwasher, Dryer, Washer, Washer/Dryer, Microwave
 50
50



