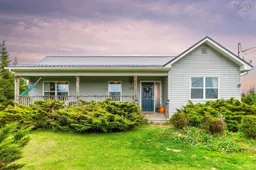Just minutes from the iconic Lawrencetown Beach, this beautifully updated open-concept bungalow offers the perfect blend of comfort, space, and coastal charm. Set on nearly 2 acres of peaceful, private land, the home delivers surprising space inside and out—ideal for families, nature lovers, or anyone seeking a quiet retreat within reach of city amenities. The bright, open main level features a seamless flow between the kitchen, dining, and living areas, perfect for entertaining or relaxed everyday living. Two generous bedrooms and a spacious primary suite with a spa-like ensuite and walk-in closet provide plenty of room, while main-floor laundry adds everyday convenience. Enjoy the unique ability to bike your surfboard just 1.8 km to the beach, and become part of a friendly community that hosts a yearly gathering. Downstairs, the fully finished lower level includes a large third bedroom, a generous family room, and a versatile rec space that can adapt to your needs—whether as a home office, gym, or media room. Major updates include all upper-floor windows and exterior doors (2021), a generator panel (2022), metal roof (2019), and energy-efficient heat pump (2015), giving peace of mind for years to come. Close proximity to the scenic Trans Canada Trail, perfect for hiking Downstairs, the fully finished lower level includes a large third bedroom, a generous family room, and a versatile rec space that can adapt to your needs whether as a home office, gym, or media room. Major updates include all upper-floor windows and exterior doors (2021), a generator panel (2022), metal roof (2019), and energy-efficient heat pump (2015), giving peace of mind for years to come. Close proximity to the scenic Trans Canada Trail, perfect for hiking, biking, and paddling. Whether you're entertaining, exploring the outdoors, or simply enjoying the peaceful setting, this home offers the lifestyle you've been looking for all just 25 minutes from Dartmouth and Cole Harbour.
 41Listing by nsar®
41Listing by nsar® 41
41


