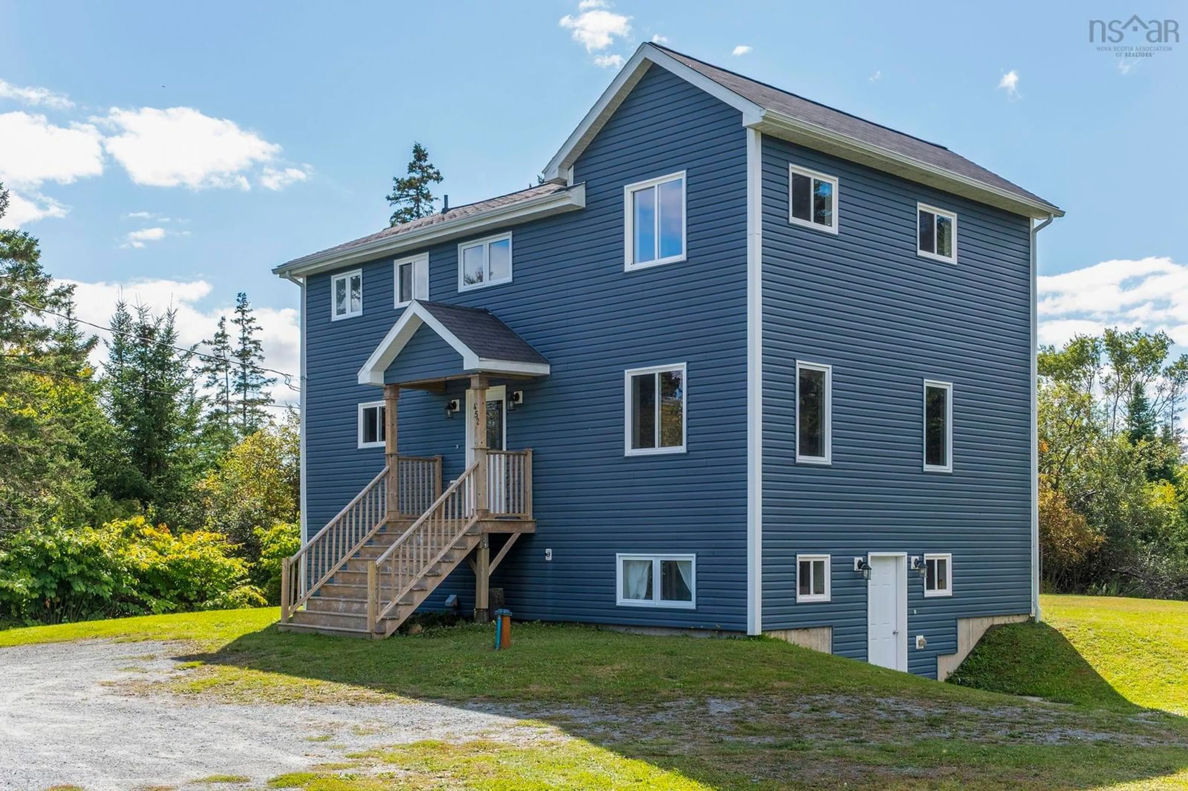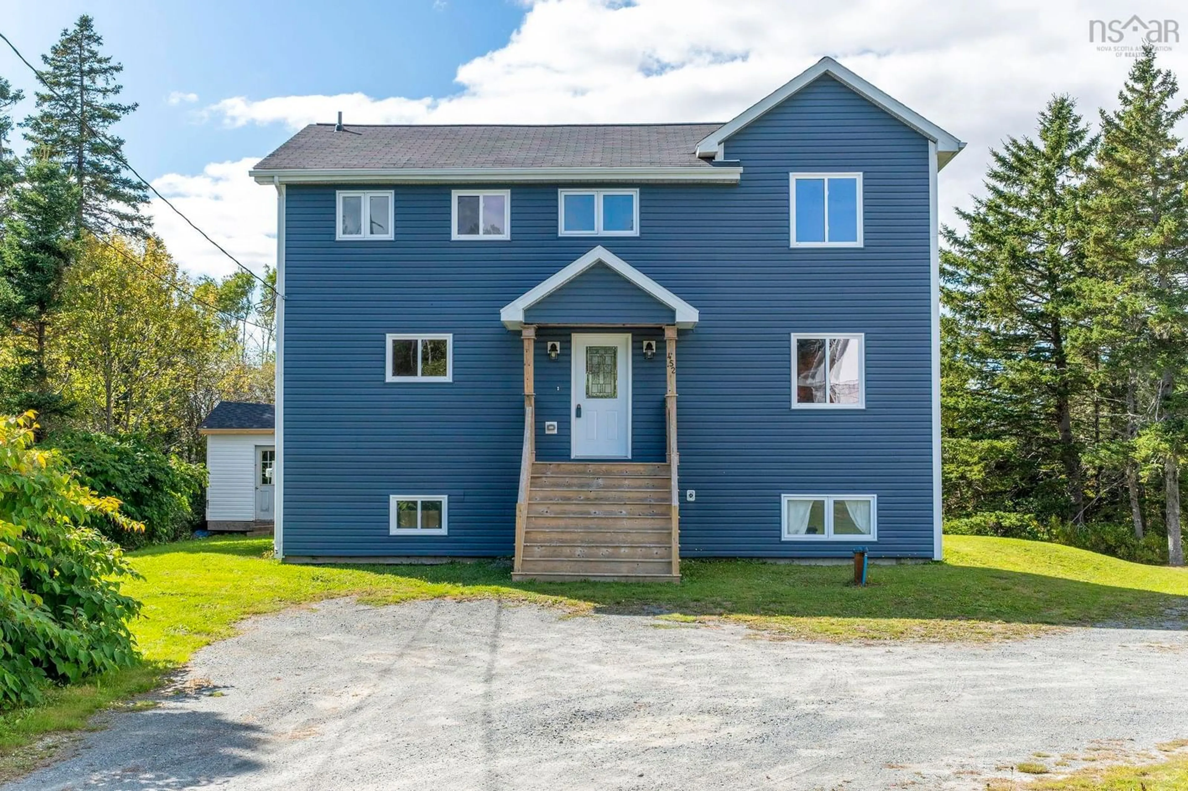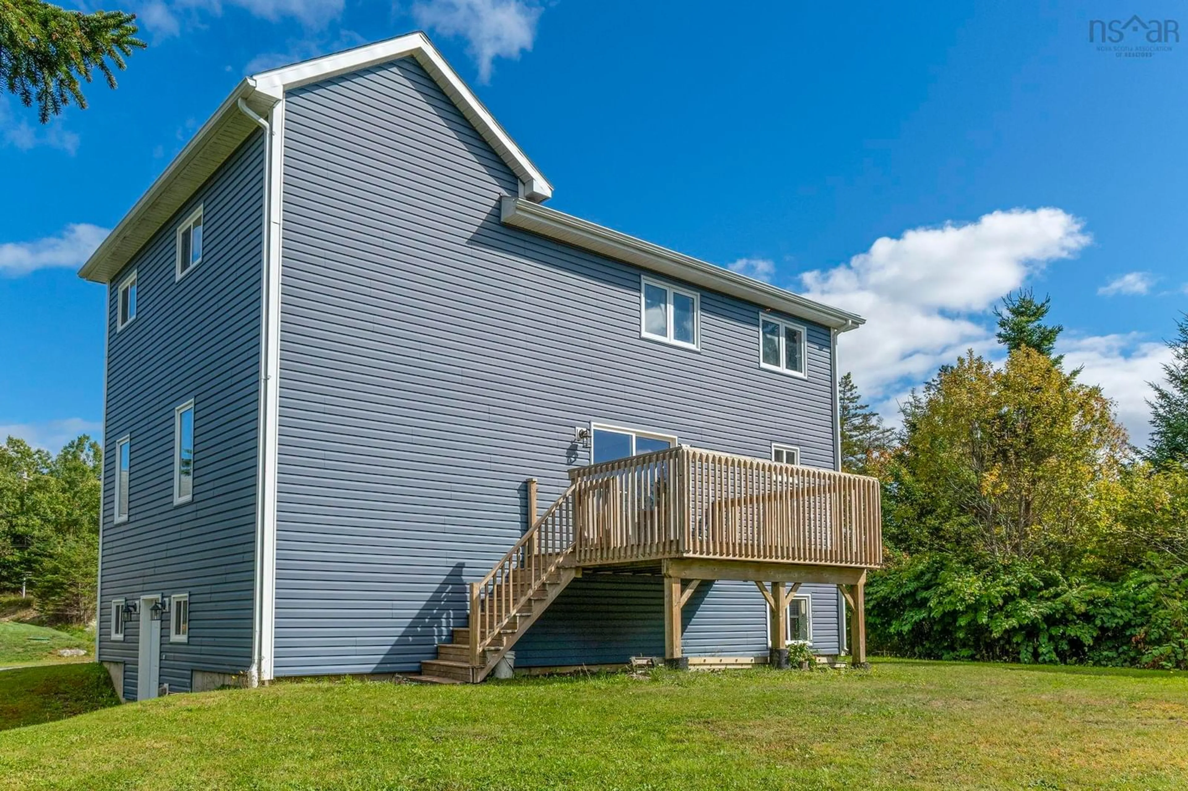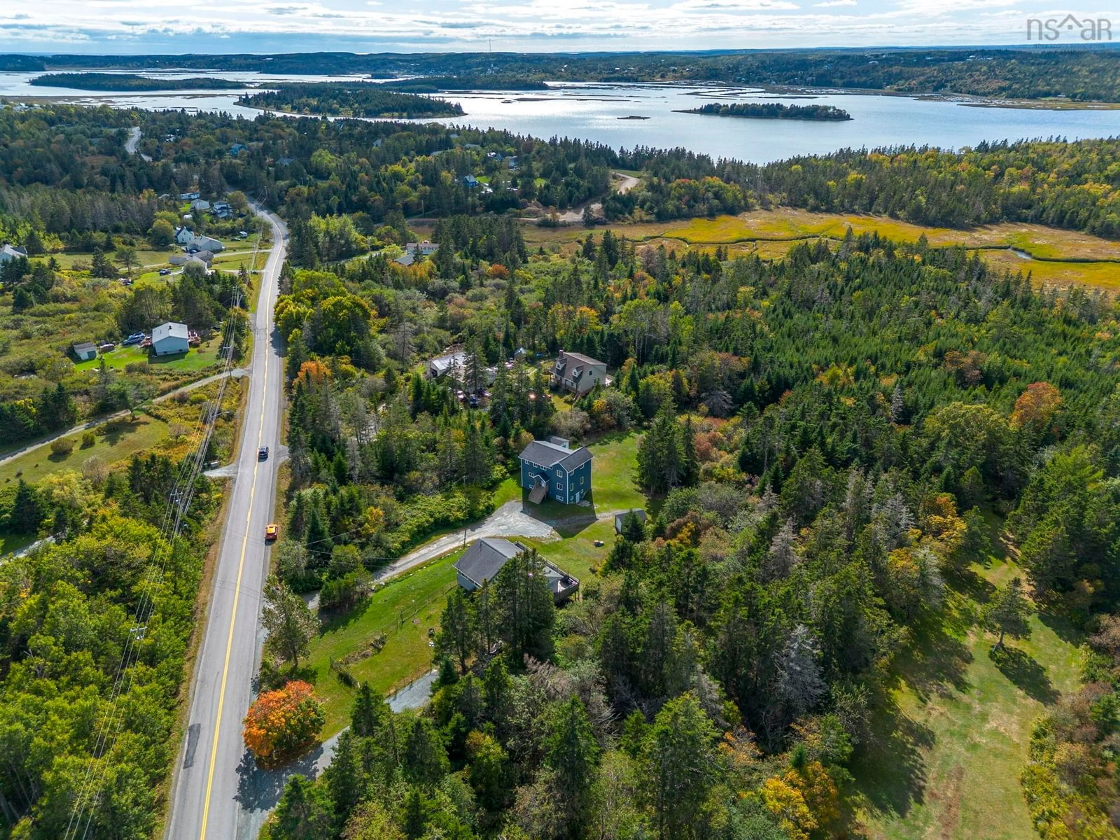452 East Chezzetcook Rd, East Chezzetcook, Nova Scotia B0J 2L0
Contact us about this property
Highlights
Estimated valueThis is the price Wahi expects this property to sell for.
The calculation is powered by our Instant Home Value Estimate, which uses current market and property price trends to estimate your home’s value with a 90% accuracy rate.Not available
Price/Sqft$262/sqft
Monthly cost
Open Calculator
Description
Welcome to 452 East Chezzetcook Road, a fully renovated property offering the perfect blend of comfort, space, and versatility on a beautiful 5-acre lot. Over the past decade, this home has been thoughtfully updated throughout, creating a move-in-ready retreat just minutes from Porters Lake and convenient highway access off Exit 21. The main home features three spacious bedrooms plus a dedicated office, ideal for remote work or extra living space. The primary bedroom includes a generous walk-in closet, and with two full bathrooms, there's plenty of room for the whole family. The living and dining areas are bright and welcoming, flowing into a modern kitchen equipped with all major appliances. Step out onto the back deck to enjoy the landscaped backyard which is private, peaceful, and perfect for outdoor living. Heating is handled by an efficient ducted heat pump system, and a water treatment/salt system adds extra convenience. What sets this property apart is the fully self-contained one-bedroom suite with its own entrance. Complete with a full bathroom, eat-in kitchen, cozy living room, and in-unit laundry, it’s an ideal space for guests, extended family, or rental potential. Appliances in the suite mirror those in the main home, offering independence and flexibility. Located just minutes from local amenities, beaches, and trails, the home is also close to a brand-new 7–12 school, with a new French school planned for nearby Porters Lake by 2027. With no garage but ample space to expand or customize, this property offers a rare opportunity to enjoy rural living without sacrificing modern convenience.
Upcoming Open House
Property Details
Interior
Features
Main Floor Floor
Living Room
18.7 x 11.1Kitchen
12.8 x 14Dining Room
10.3 x 13.6Bath 1
6.7 x 9.5Exterior
Features
Property History
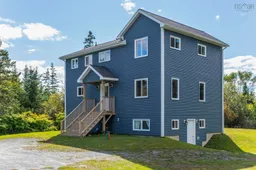 50
50
