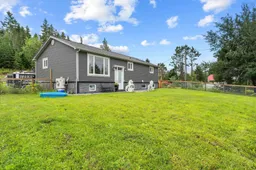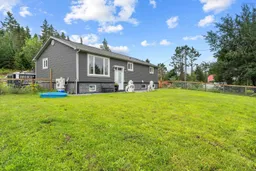Sold for $···,···
•
•
•
•
Contact us about this property
Highlights
Sold since
Login to viewEstimated valueThis is the price Wahi expects this property to sell for.
The calculation is powered by our Instant Home Value Estimate, which uses current market and property price trends to estimate your home’s value with a 90% accuracy rate.Login to view
Price/SqftLogin to view
Monthly cost
Open Calculator
Description
Signup or login to view
Property Details
Signup or login to view
Interior
Signup or login to view
Features
Heating: Baseboard, Ductless
Central Vacuum
Basement: Full, Finished
Exterior
Signup or login to view
Parking
Garage spaces 1
Garage type -
Other parking spaces 0
Total parking spaces 1
Property History
Jan 14, 2026
Sold
$•••,•••
Stayed 177 days on market 45Listing by nsar®
45Listing by nsar®
 45
45Login required
Expired
Login required
Price change
$•••,•••
Login required
Listed
$•••,•••
Stayed --1 year on market Listing by nsar®
Listing by nsar®

Property listed by Hants Realty Ltd., Brokerage

Interested in this property?Get in touch to get the inside scoop.


