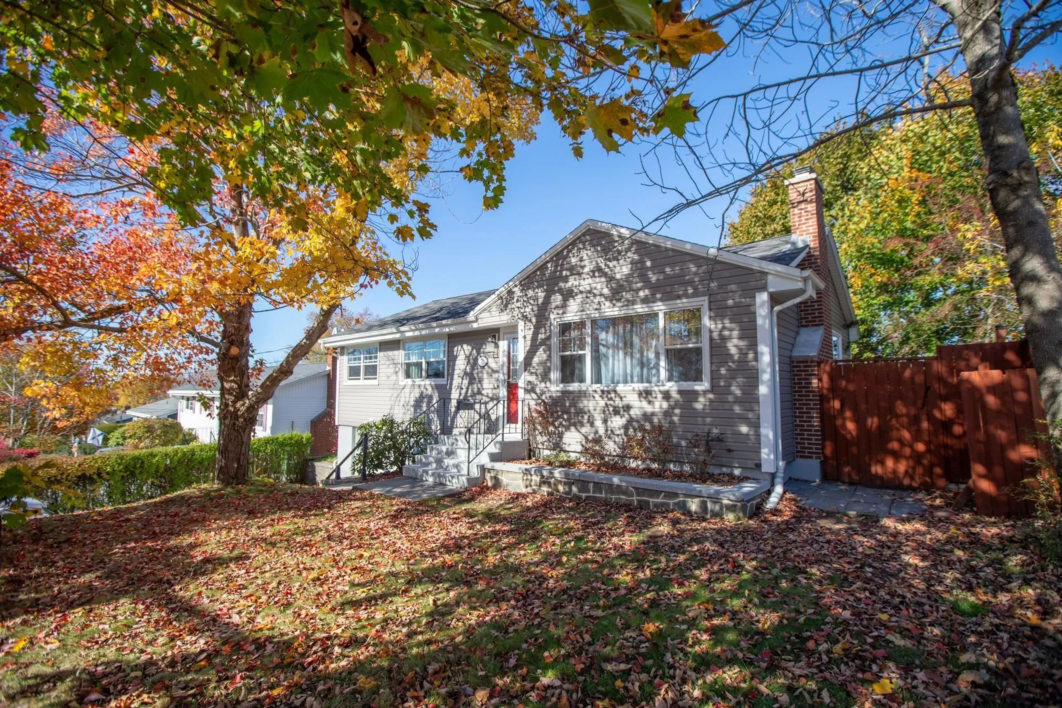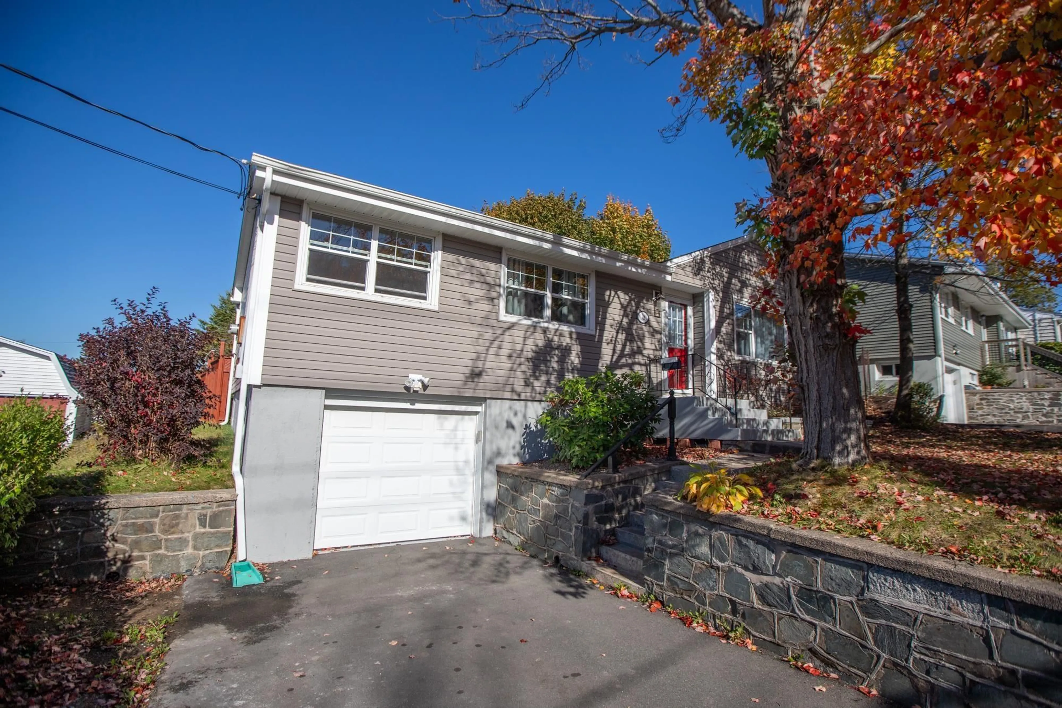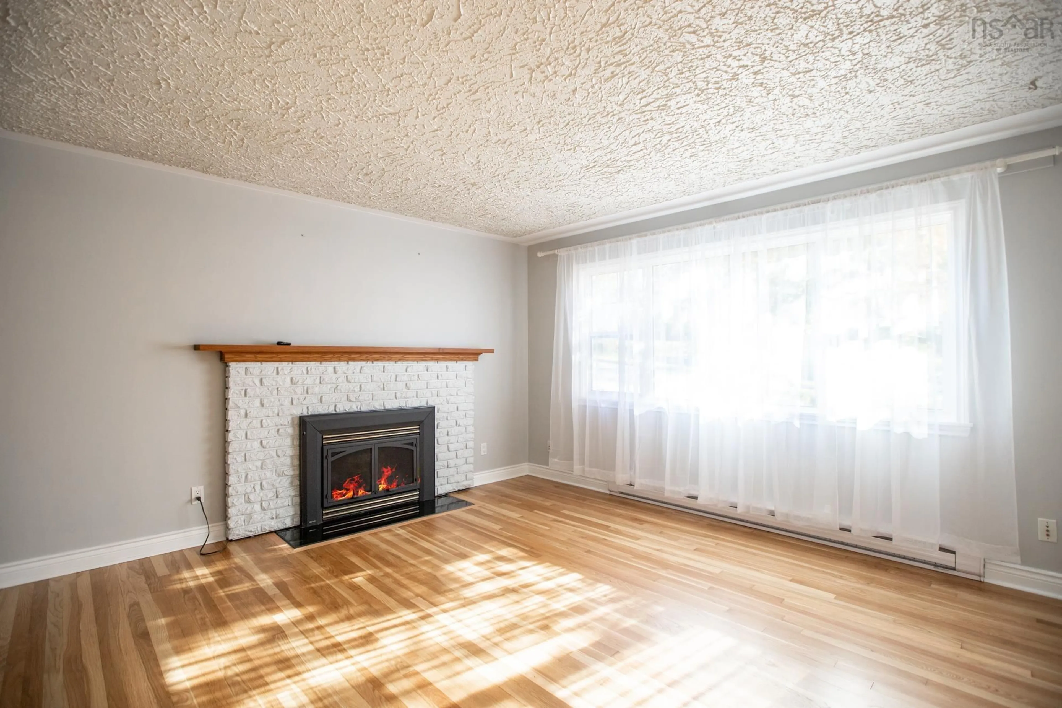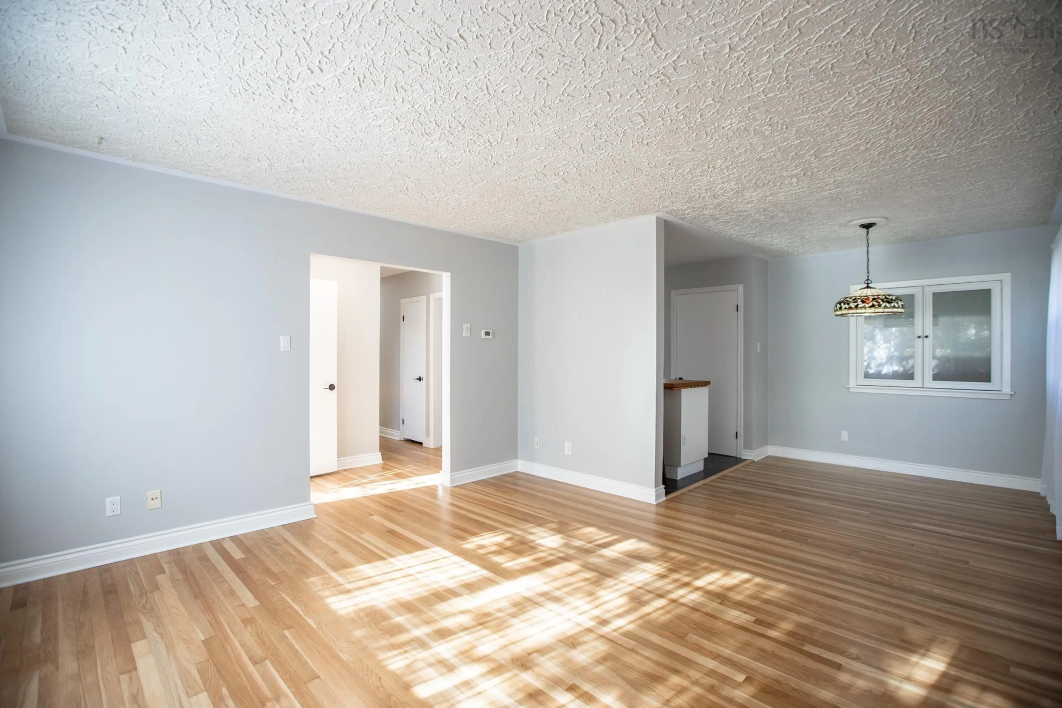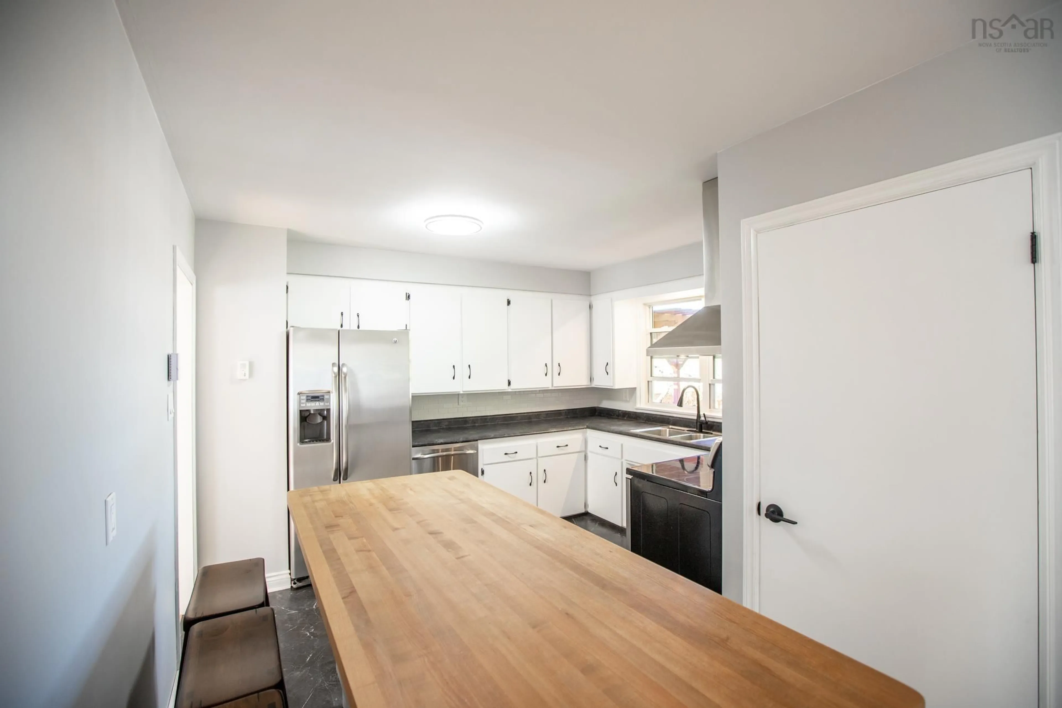72 Mount Edward Rd, Dartmouth, Nova Scotia B2W 3K4
Contact us about this property
Highlights
Estimated valueThis is the price Wahi expects this property to sell for.
The calculation is powered by our Instant Home Value Estimate, which uses current market and property price trends to estimate your home’s value with a 90% accuracy rate.Not available
Price/Sqft$303/sqft
Monthly cost
Open Calculator
Description
Welcome to this charming 3-bedroom bungalow with a garage. Your new home is located in a quiet, friendly highly sought-after community close to parks, schools, and all of Dartmouth’s amenities. This home has been tastefully updated with new refinished oak hardwood floors throughout the main level, new vinyl plank flooring downstairs. The home features an updated bathroom and kitchen with an island, blending modern convenience with cozy comfort. The living room and rec room both include propane fireplaces on each level that provides warmth on a cold winter's day or night. Downstairs, you will find a large REC room, perfect for movie nights in, and an office area, ideal for working from home or creating your own cozy reading nook. Your new home also has plenty of storage room in the garage and large laundry room. Step outside to discover one of the homes true highlights, a spacious, fully fenced private backyard that’s perfect for pets, kids, or weekend get togethers as well as a shed for storage. Not to mention the large deck that features two pergolas. The home features full grown trees but the all-time favorite is a peach tree that produces many peaches each summer. This delightful home combines value, updates, move in ready and warmth in a great location—ready for its next chapter with you.
Property Details
Interior
Features
Main Floor Floor
Living Room
14.6 x 14.1Kitchen
12.4 x 9.9Dining Room
9.2 x 8.7Bedroom
13.1 x 9.11Exterior
Parking
Garage spaces 1
Garage type -
Other parking spaces 0
Total parking spaces 1
Property History
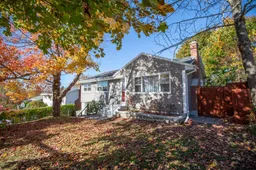 26
26
