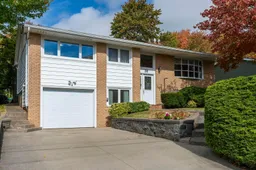Welcome to 30 Landrace! This split-entry gem has got it all—3 plus 1 bedrooms and 2.5 baths, just begging for your family to fill every nook with laughter and memories. The main floor has a wonderful flow and room to entertain with the large living room, separate dining and kitchen! The lower level brings so much usable space with the large family room, bedroom, and a full bath! A teenager's dream! As you step through the front door, you’ll be greeted by so much original charm that even your grandma will feel a little envious—yes, we’re talking about those fabulous retro details. What to keep and what to renovate? This home has been meticulously maintained and it shows! Almost all new windows let in the sun like it’s hosting a happy hour brunch, as you won’t want to miss that natural light! Let’s talk about the built-in garage—a glorious place for your car to hibernate from the harsh winter months or to serve as your new workshop for DIY projects! Now, let’s sashay out to that fantastic backyard, shall we? It’s perfect for summer BBQs and family fun! Oh, and did I mention the vinyl and brick exterior? Low maintenance and charm! And now for the pièce de résistance: location, location, location! Tucked away on a quiet street with a park at the end, you’ll have nature and serenity at your doorstep. Imagine the ease of life when you can reach all amenities by foot— You’ll also enjoy access to bus routes and great schools, making this residence the perfect hub for your family life! So what are you waiting for? Don’t miss your chance to snatch up 30 Landrace!! This house truly Feels Like Home!
Inclusions: Stove, Dishwasher, Dryer, Washer, Refrigerator
 42Listing by nsar®
42Listing by nsar® 42
42


