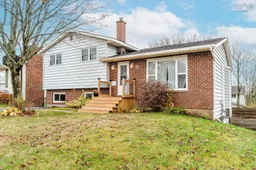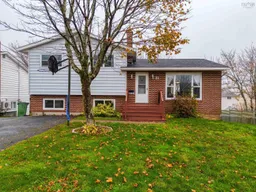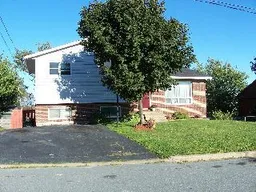Welcome to Wamphray Crescent, in the highly sought after Woodlawn community of Dartmouth! This beautifully maintained four-level side split offers an abundance of space, comfort, and versatility for the whole family. Featuring four bedrooms and three bathrooms, each level has been thoughtfully designed to maximize function and flow. The main level welcomes you with a bright and spacious living room, dining area, and kitchen — perfect for family gatherings and entertaining. Upstairs, you’ll find the primary bedroom along with two additional bedrooms and a full bathroom, offering privacy and comfort for every member of the family. The third level provides a cozy family room and an additional bathroom, ideal for relaxing or hosting movie nights. The walk out basement adds even more flexibility, featuring another bedroom and full bath, perfect for guests, teens, or an in-law setup. Outside, enjoy a fully fenced yard, great for children and pets — complete with a storage shed for all your outdoor essentials. Located in a popular, family friendly neighbourhood, close to schools, parks, shopping, and transit, this home offers the perfect balance of space, location, and value.
Inclusions: Stove, Dishwasher, Dryer, Washer, Range Hood, Refrigerator
 43
43




