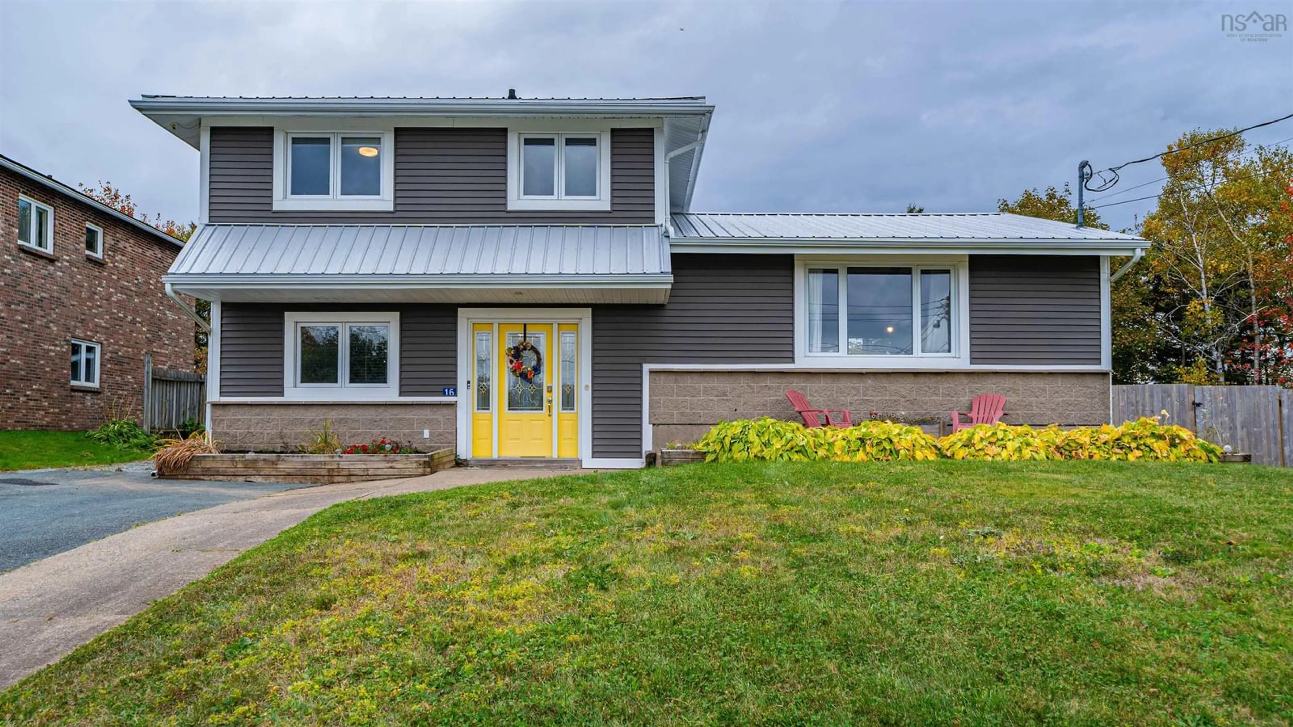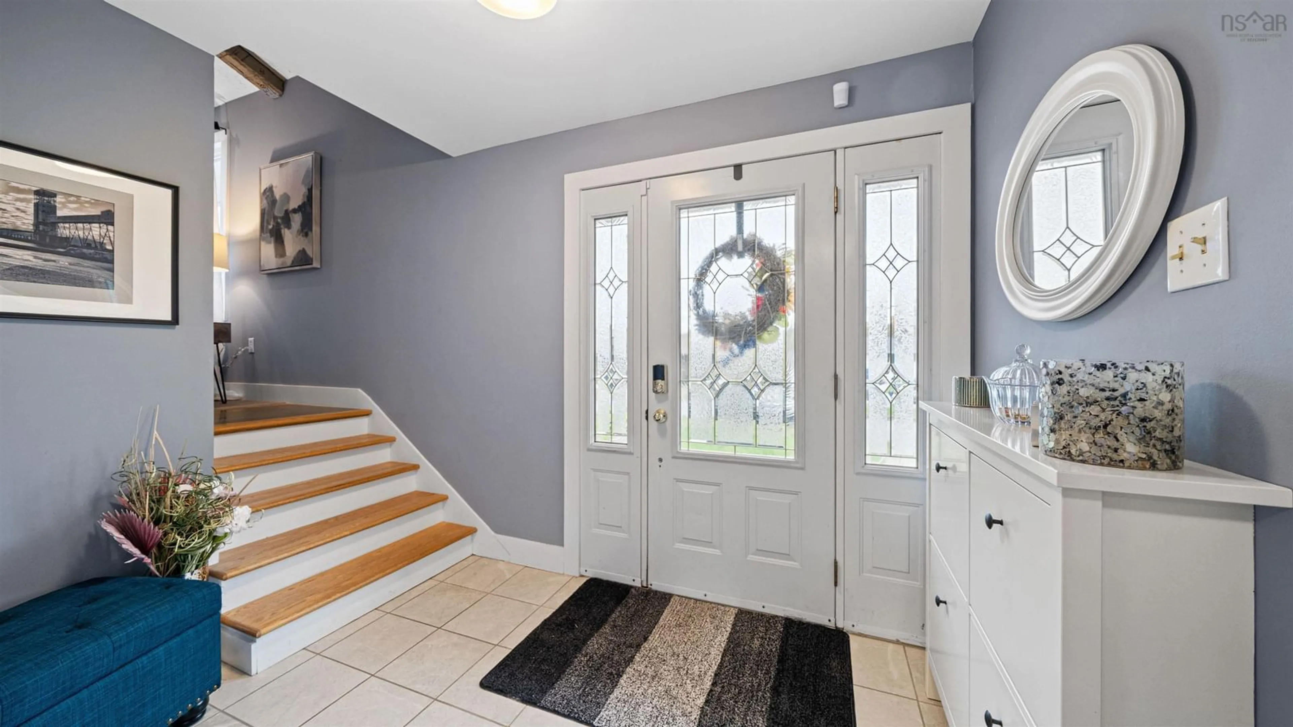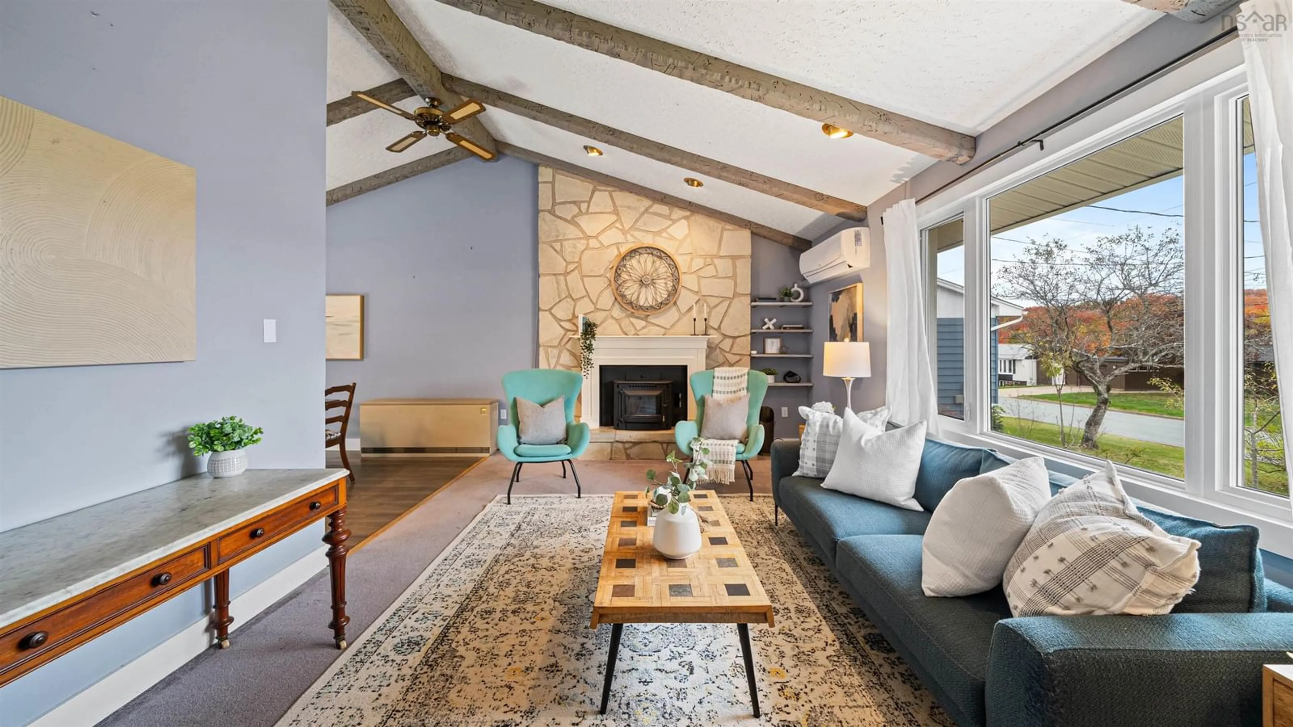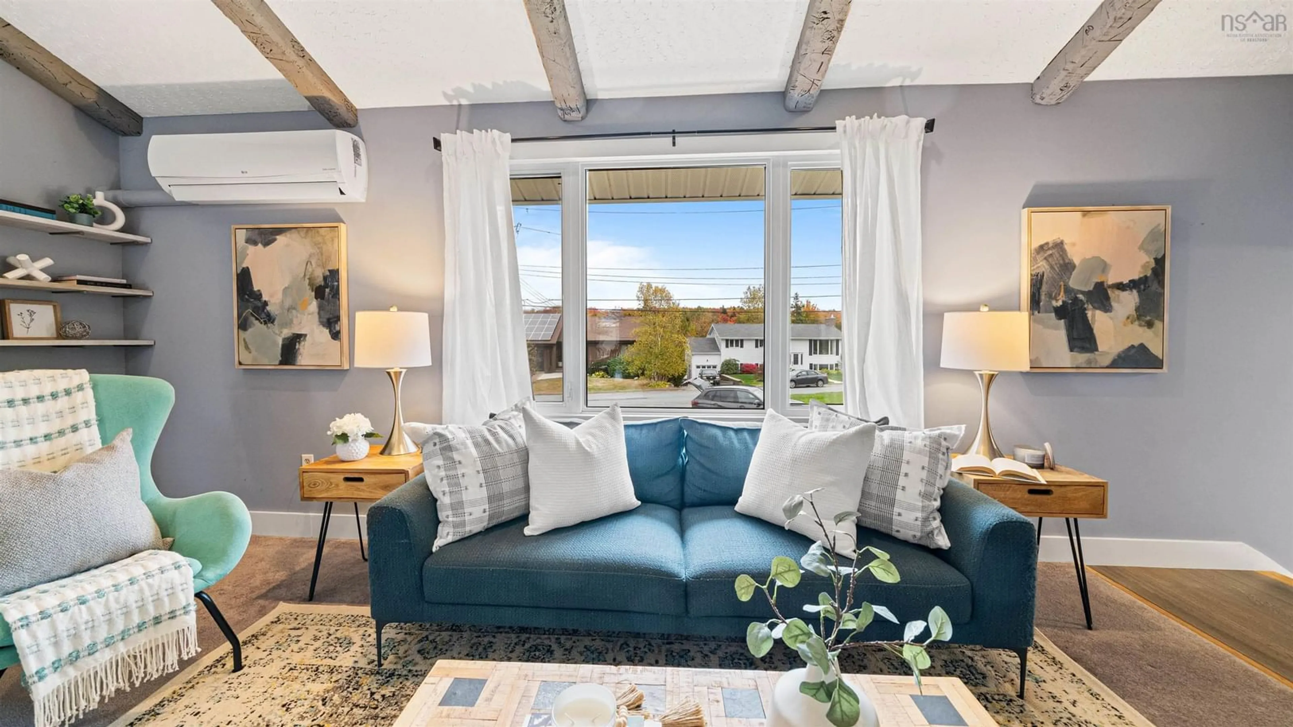16 Donview Dr, Dartmouth, Nova Scotia B2W 4C8
Contact us about this property
Highlights
Estimated valueThis is the price Wahi expects this property to sell for.
The calculation is powered by our Instant Home Value Estimate, which uses current market and property price trends to estimate your home’s value with a 90% accuracy rate.Not available
Price/Sqft$344/sqft
Monthly cost
Open Calculator
Description
This well-maintained side split home is filled with warmth and unique character, ready for its next family to create lasting memories. Tucked away on a quiet cul-de-sac, you’ll love the added bonus of public access to Bell Lake, an outdoor playground for all seasons and home to Abenaki Aquatic Club. Whether it’s kayaking in the summer or skating in the winter, it’s a spot the whole family can enjoy year-round. There’s plenty of space here for a growing family and the home is heated The second level features a bright living room with vaulted ceilings, exposed wood beams and a custom floor to ceiling stone hearth. The updated kitchen with built-in coffee bar and separate dining area is perfect for entertaining guests. Upstairs, you’ll find a large primary bedroom with sliding patio doors leading to your own private balcony, two additional good-sized bedrooms, and the main bath. The main level offers a cozy family room with another stone wall hearth, pellet stove and walkout patio doors. A fourth bedroom and convenient 2-piece bath complete this level. You’ll also find a partially finished basement level with a den or office space and another full bath, providing even more flexibility for your family’s needs. If that's not enough, the private backyard oasis features a heated above ground pool for the family to enjoy. Homes like this don't come up often.
Property Details
Interior
Features
2nd Level Floor
Living Room
21.6 x 12Dining Room
13 x 9.3Kitchen
13 x 12Exterior
Features
Property History
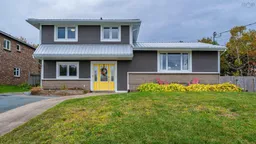 40
40
