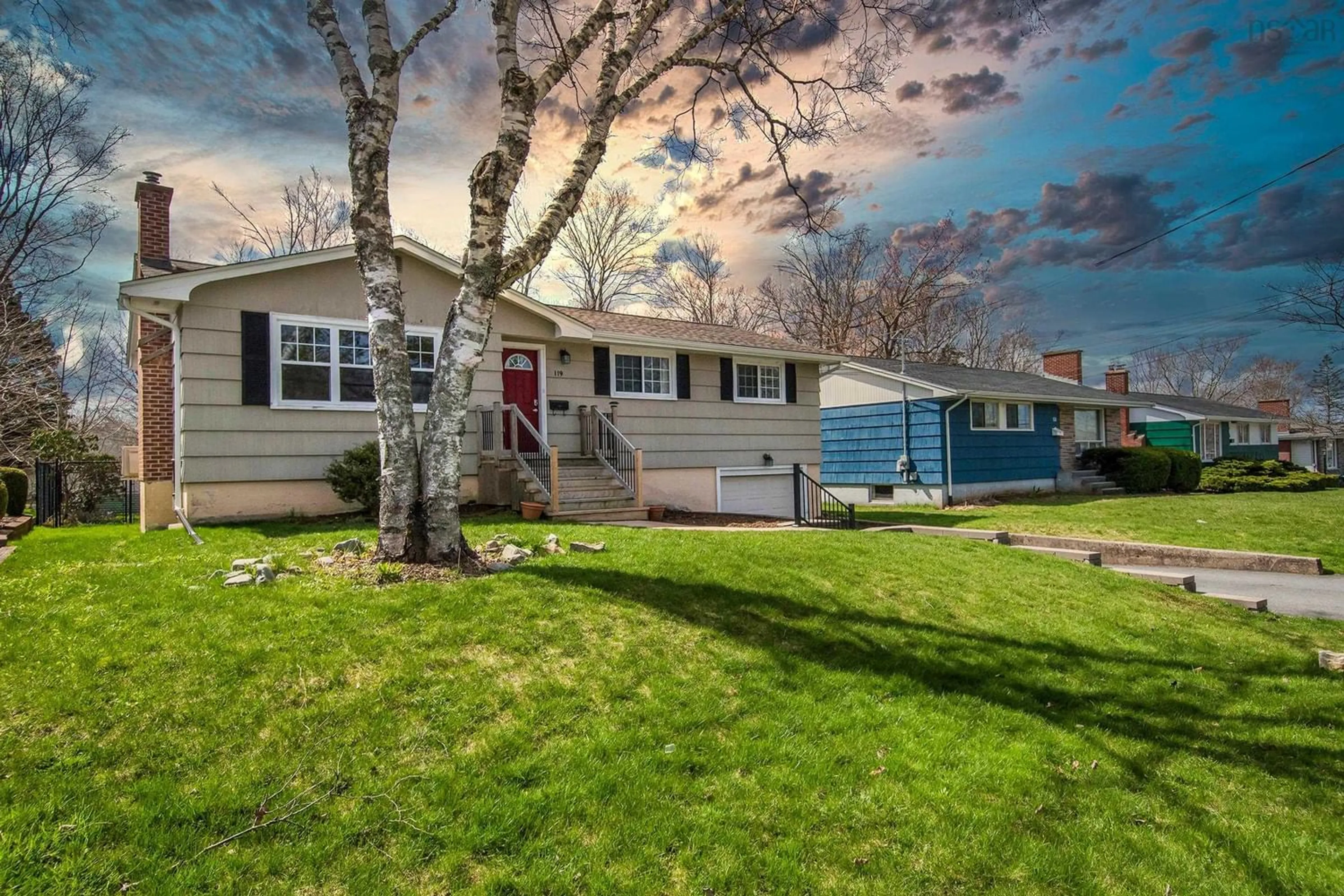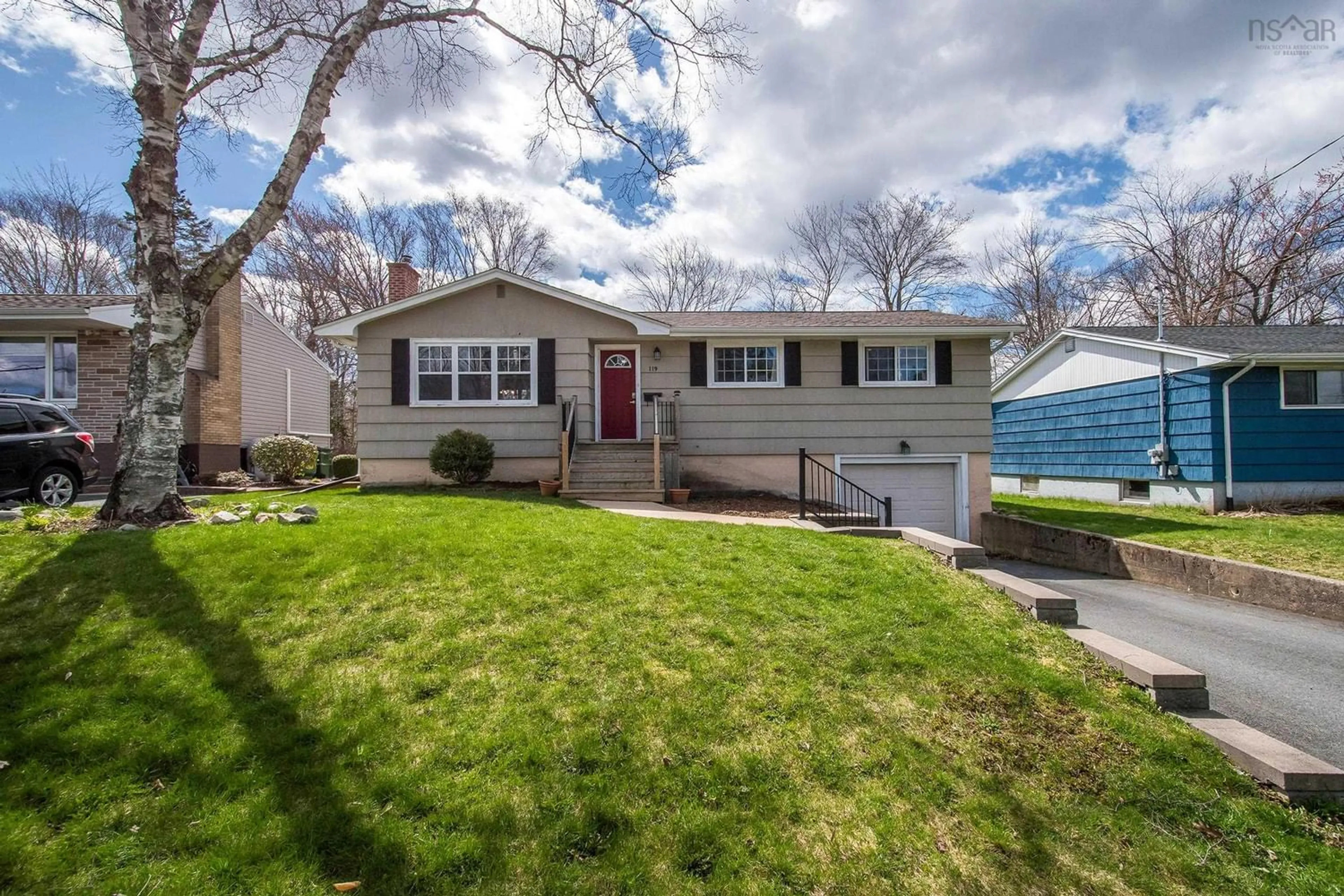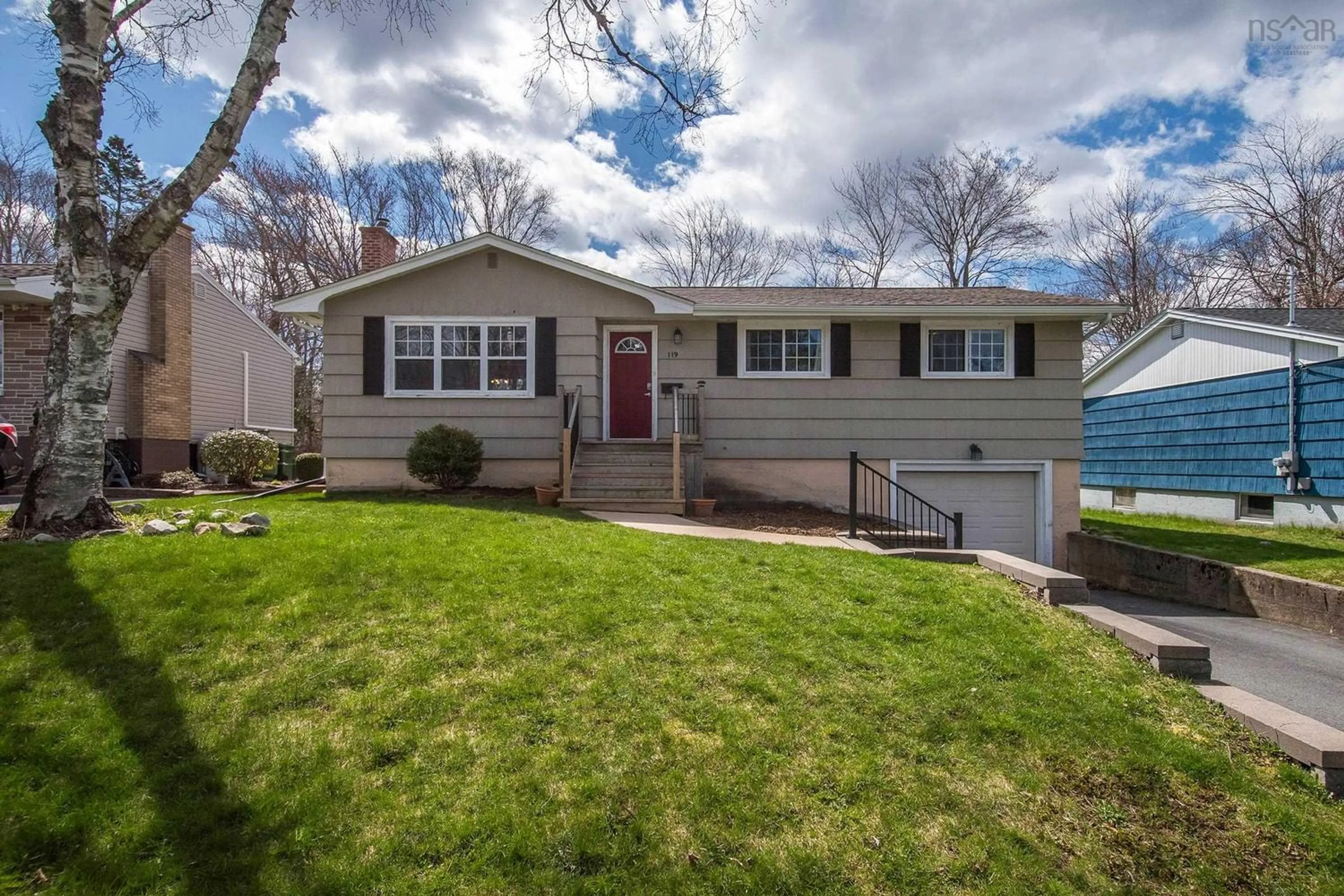119 Belle Vista Dr, Dartmouth, Nova Scotia B2W 2X6
Contact us about this property
Highlights
Estimated ValueThis is the price Wahi expects this property to sell for.
The calculation is powered by our Instant Home Value Estimate, which uses current market and property price trends to estimate your home’s value with a 90% accuracy rate.$552,000*
Price/Sqft$366/sqft
Days On Market14 days
Est. Mortgage$2,512/mth
Tax Amount ()-
Description
Welcome Home! Nestled on a beautifully landscaped lot with lush gardens and plenty of room to grow your own produce and florals, this lovingly maintained home boasts both charm and functionality. Step inside to discover a sunlit main level featuring a spacious living room enhanced by a stylish tiled fireplace and gleaming hardwood floors. The open layout seamlessly transitions to a generous dining area and a contemporary white kitchen equipped with brand-new stainless steel appliances, great counter and cupboard space plus trendy backsplash! High ceilings with coved valances in the living room add architectural allure. Three ample bedrooms and a tastefully renovated main bath round out this bright level. Venture downstairs to find even more newly renovated space, offering a bright living area with freshly painted walls and upgraded flooring. The recently remodeled basement features a convenient new 4pc bathroom and an additional bedroom or versatile home office space with a flat-finished ceiling and pot lights. This spa-inspired bathroom is a true retreat, all new, and offers beautiful custom tiling, stylish black fixtures and brand new washer dryer. You'll also find a great rec room space with garage access, lots of extra storage & utility room. Great garage space, plus a generous paved driveway. The ceiling here remains unfinished, providing easy access for future upgrades such as a heat pump conversion. Outside, the fully fenced backyard beckons with sunny southern exposure, six raised beds, and two gates (access from both sides of the home!), ideal for gardening enthusiasts. More recent updates include new gutters, downpipes, hot water tank, sump pump, and fresh paint throughout, enhancing this home's lovely appeal. Situated just steps from major transit routes and minutes from all amenities, including schools, parks, walking trails, shopping, and dining options, this lovely Woodlawn family home has it all! Book your showing today!
Property Details
Interior
Features
Main Floor Floor
Bath 1
Living Room
15 x 14.11Dining Room
10.4 x 8.11Kitchen
10.4 x 10.4Exterior
Features
Parking
Garage spaces 1
Garage type -
Other parking spaces 1
Total parking spaces 2
Property History
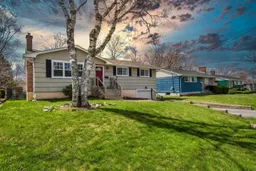 50
50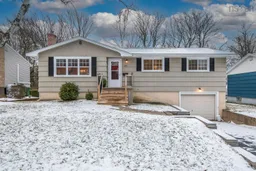 30
30
