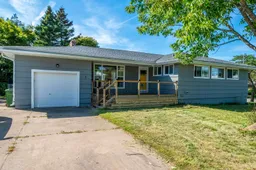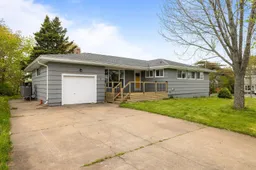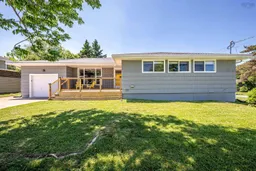1 Grandview Drive, a true beauty, nestled in the sought-after Woodlawn neighbourhood. This spacious bungalow offers an incredible feature that sets it apart from the rest - an impressive in-law suite. Ideal for investors seeking income potential or families desiring extra space for their loved ones, this home is the perfect match for your needs. Situated on an expansive corner lot, the property boasts newly extended front and back decks (2021). Reveal in the privacy offered by the stunning fenced-in patio area, while appreciating the convenience of two separate driveways and an attached single car garage, complete with a bonus storage room. Step inside the main level to discover a bright and open concept living/dining room with open concept recently renovated kitchen. Adorned with fairly new appliances (2021), a huge island featuring luxurious quartz countertops, modern light fixtures, and new flooring, this kitchen is truely beautiful. The main level also showcases a generously sized primary bedroom with an upgraded ensuite bathroom, two additional bedrooms, and a main bathroom. Experience the ultimate comfort and efficiency provided by the Lennox ducted heat pump furnace (2018), offering cost-effective heating and cooling throughout the entire home. The lower level, boasting its own separate entrance and presenting an exceptional opportunity for large families or income generation. With three additional bedrooms, full bathroom, home office, and second kitchen area, the lower level offers endless possibilities. Each floor is also equipped with its own laundry. With other noteworthy upgrades like a recently installed hot water tank (2023) & a 200 amp panel upgrade (2018), this home is waiting for someone to own it!!
Inclusions: Stove, Dishwasher, Dryer, Washer, Microwave, Refrigerator
 49
49




