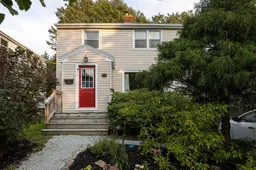Your New Home is Calling! Tucked away on a quiet street in the heart of Dartmouth’s sought-after Southdale neighborhood, this charming and well-maintained 2-storey home sits on an oversized, deep lot that offers exceptional privacy. Inside, you’ll find a traditional layout filled with the warmth and character of its era. The main level welcomes you with a practical entry porch and foyer, leading into a bright living room with fireplace and gleaming hardwood floors that flow seamlessly into the dining room — the perfect spot to enjoy views of your backyard garden oasis. The kitchen provides abundant storage, including a clever built-in pantry. Upstairs offers three generously sized bedrooms and a charming landing at the top of the stairs. A full bathroom with skylight adds character, while the natural light throughout this level creates a bright and welcoming feel. The lower level adds even more living space with a finished rec room, laundry area, and plenty of storage. Lots of potential down here. Step outside to find the true highlight — a beautifully landscaped backyard retreat. A newer two-tier deck overlooks the private, tree-lined lot, an inviting space for gardening, relaxing, or simply soaking up nature. Adding to the appeal is the unique detached cottage-style studio/workshop. Fully wired and heated, it’s perfect as a creative studio, home office, or quiet retreat. Recent updates bring peace of mind: 4 ductless heat pumps (2023), roof shingles (2022), chimney liner (2018), and furnace (2017). This prime location allows kids to walk to school—literally just three doors down from Dartmouth South Academy—and puts you within minutes of shopping, hospitals, parks, and transit. Don’t miss the opportunity to make this Southdale gem your new home!
Inclusions: Electric Oven, Dishwasher, Dryer, Washer, Freezer - Chest, Microwave, Refrigerator
 32Listing by nsar®
32Listing by nsar® 32
32


